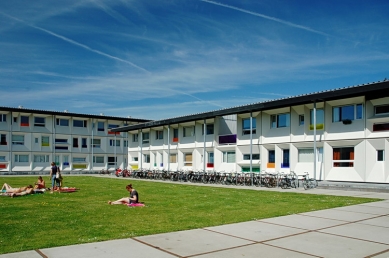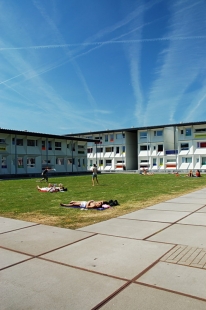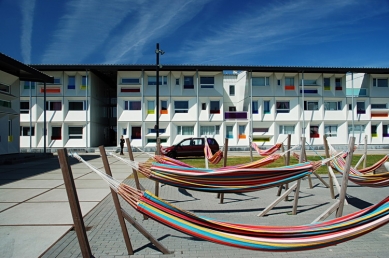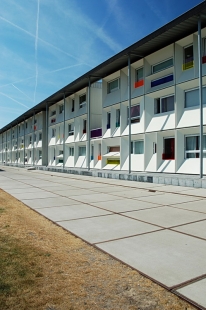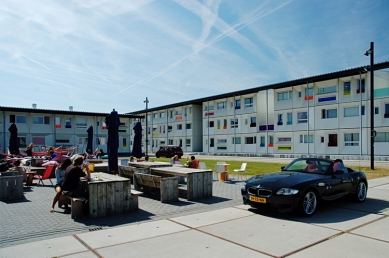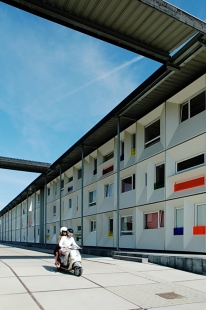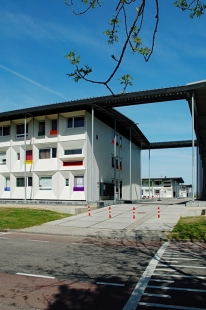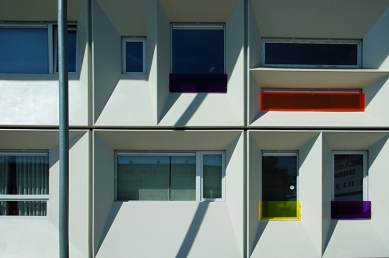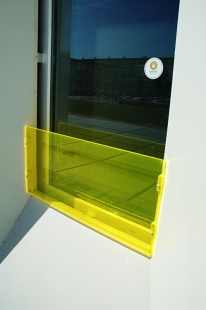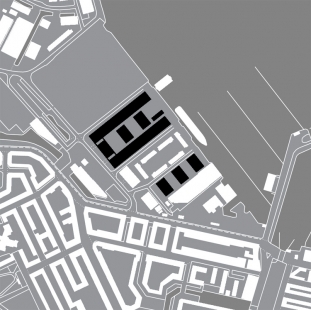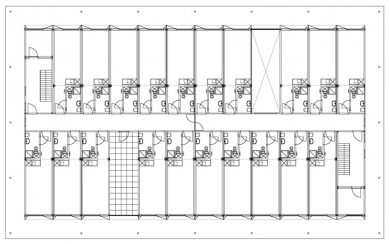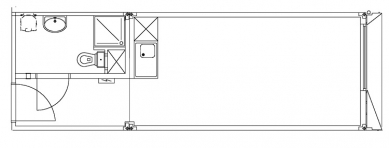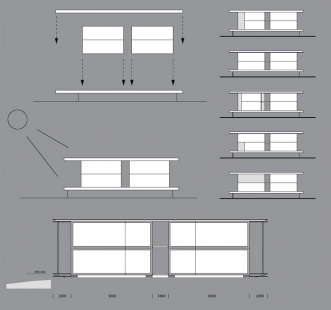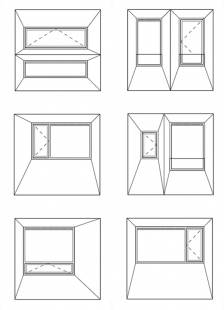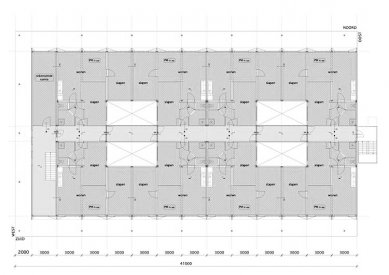
QUBIC
student and social housing

In Amsterdam, a large-scale and ambitious transformation of the former industrial parts of the city is taking place, particularly the former docks and harbors, into new residential and service areas. In the former Houthavens harbor, in the western part of Amsterdam, extensive residential construction is planned over the next few years. However, until then, the former harbor will be used for recreation and for temporarily housing 1,000 students.
Students are housed here in a former asylum house, on the anchored cruiser Rochdale, and in newly constructed container houses designed by HDVN architecten. The complex includes 715 housing units, 72 starter apartments, and a restaurant with a café. This is merely a temporary solution, and therefore the construction costs were minimal. The entire complex was designed and built within 12 months from a prefabricated system of standardized containers measuring 9 x 3m, which can be disassembled and moved. The containers were stacked in 2 or 3 layers and are accessible from a central corridor. Each unit is equipped with a toilet, shower, and mini-kitchen.
The facade consists of a composition of 6 prefabricated panels, differing in window sizes and further varied by different colored strips of plexiglass. The overall volume of stacked containers is unified by an overhanging roof and an elevated terrace running the entire length of the building. The colorful facades define 3 courtyards that serve as places for recreation and student gatherings. Two of the courtyards are grassed, while a restaurant with a view of the Houthavens harbor has been built in the third.
The area of a student room is 24m², that of a starter apartment is 65m², and the total area of the restaurant is 237m². The costs for 715 student units were €13,495,625, for 72 starter apartments €4,763,460, and the restaurant cost approximately €250,000. However, for a meaningful comparison, it would be necessary to know the typical construction costs in the Netherlands.
We arrived at Houthavens in unusually good weather. It wasn't raining. We lay down with fresh coffee in striped hammocks next to the restaurant and enjoyed the day when the usually perfectly steel-gray sky was glowing with a yellow sun. We let ourselves sway in the harbor wind, and while looking at the colorful facades around and the parked BMW Z4, we realized that even with an extremely low budget, the architects managed to create a surprisingly luxurious and pleasant place. Although it is relatively banal architecture dictated by the budget, with a simple yet functional spatial layout of the buildings around green courtyards, the authors achieved an almost incredible effect with an excellent concept of the plastic facades, which, however, is not formally dissimilar to the facade principle of the auditorium in Ciudad León by the Madrid architects Mansilla and Tuñón. Here, however, the reasons and motivations were completely different. The architects from HVDN certainly did a commendable job at a high aesthetic level and perfectly fulfilled the requirements placed on them by the investor. These containers are further proof that Dutch architects have certainly not shied away from color since the days of the De Stijl group. Alongside the beautiful student containers in Utrecht and Delft, another exceptional low-budget option for transitional housing has emerged.
Dutch students may live in containers, but most students from our halls would probably like to exchange places with them.
Students are housed here in a former asylum house, on the anchored cruiser Rochdale, and in newly constructed container houses designed by HDVN architecten. The complex includes 715 housing units, 72 starter apartments, and a restaurant with a café. This is merely a temporary solution, and therefore the construction costs were minimal. The entire complex was designed and built within 12 months from a prefabricated system of standardized containers measuring 9 x 3m, which can be disassembled and moved. The containers were stacked in 2 or 3 layers and are accessible from a central corridor. Each unit is equipped with a toilet, shower, and mini-kitchen.
The facade consists of a composition of 6 prefabricated panels, differing in window sizes and further varied by different colored strips of plexiglass. The overall volume of stacked containers is unified by an overhanging roof and an elevated terrace running the entire length of the building. The colorful facades define 3 courtyards that serve as places for recreation and student gatherings. Two of the courtyards are grassed, while a restaurant with a view of the Houthavens harbor has been built in the third.
The area of a student room is 24m², that of a starter apartment is 65m², and the total area of the restaurant is 237m². The costs for 715 student units were €13,495,625, for 72 starter apartments €4,763,460, and the restaurant cost approximately €250,000. However, for a meaningful comparison, it would be necessary to know the typical construction costs in the Netherlands.
We arrived at Houthavens in unusually good weather. It wasn't raining. We lay down with fresh coffee in striped hammocks next to the restaurant and enjoyed the day when the usually perfectly steel-gray sky was glowing with a yellow sun. We let ourselves sway in the harbor wind, and while looking at the colorful facades around and the parked BMW Z4, we realized that even with an extremely low budget, the architects managed to create a surprisingly luxurious and pleasant place. Although it is relatively banal architecture dictated by the budget, with a simple yet functional spatial layout of the buildings around green courtyards, the authors achieved an almost incredible effect with an excellent concept of the plastic facades, which, however, is not formally dissimilar to the facade principle of the auditorium in Ciudad León by the Madrid architects Mansilla and Tuñón. Here, however, the reasons and motivations were completely different. The architects from HVDN certainly did a commendable job at a high aesthetic level and perfectly fulfilled the requirements placed on them by the investor. These containers are further proof that Dutch architects have certainly not shied away from color since the days of the De Stijl group. Alongside the beautiful student containers in Utrecht and Delft, another exceptional low-budget option for transitional housing has emerged.
Dutch students may live in containers, but most students from our halls would probably like to exchange places with them.
The English translation is powered by AI tool. Switch to Czech to view the original text source.
1 comment
add comment
Subject
Author
Date
:)
thraal
07.04.08 03:27
show all comments


