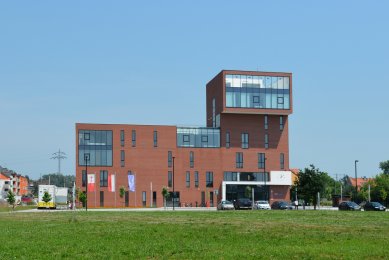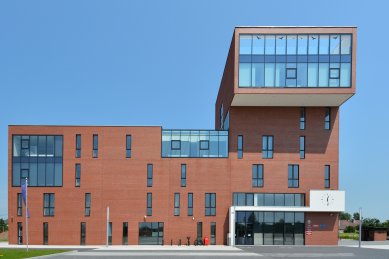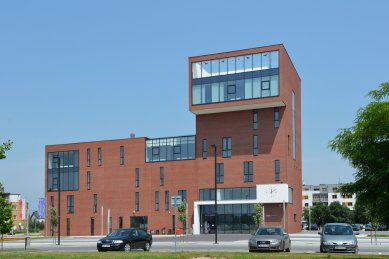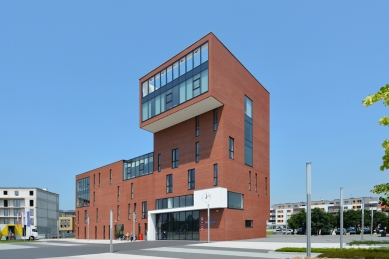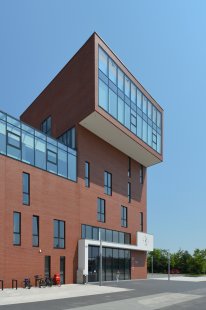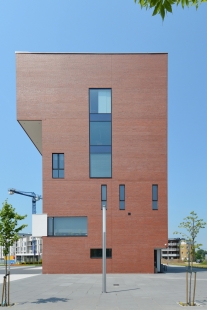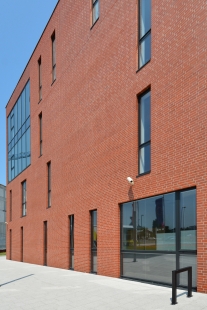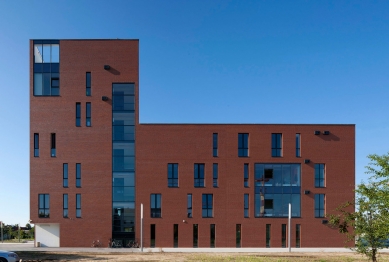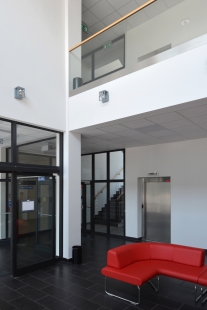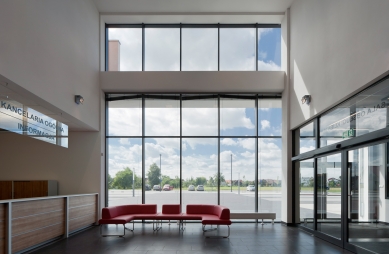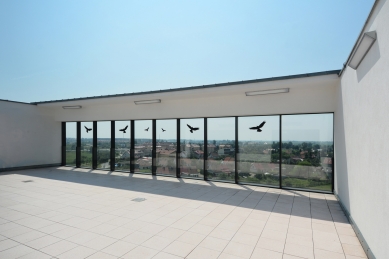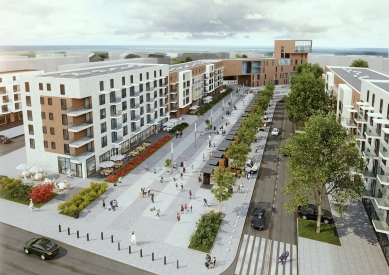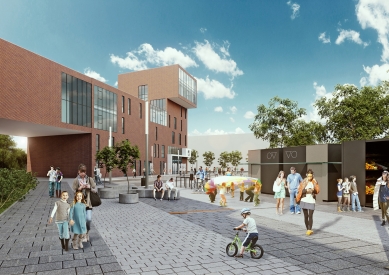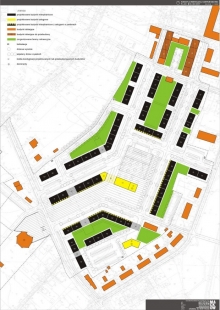
City Hall and administrative center of Siechnice
Town Hall and Administrative-Service Center of Siechnice

Siechnice is a small town near Wroclaw with nearly four thousand inhabitants and a history spanning over seven hundred years. The modern history of the town began with the construction of the railway in 1911, and at the same time, a thermal power plant was built here, supplying electricity to a significant part of Wroclaw. For a long time, all significant architectural endeavors were linked to the operation of the power plant, whether it was the power plant building itself, constructed in the style of New Objectivity, or residential buildings for the engineers and officials of the power plant. In the 1970s, a housing estate of panel buildings was built in the municipality, also for the employees of the power plant, but with architectural and construction quality corresponding to its time. In 1981, the construction of a church was completed according to the design of architect Tadeusz Szukała based on an architectural competition from 1973. This was the first architectural competition for this type of building in Lower Silesia according to the rules of SARP (the Polish Chamber of Architects established in 1926). The Church of the Immaculate Heart of Mary became the only modern quality building in Siechnice for a long time.
The spontaneously growing industrial town never had a defined clear urban plan. The residents were aware of the need for urban order, especially since the town did not have a clearly defined center. In 2004, architect Zbigniew Maćków from Wroclaw won the competition for a new city plan, having dealt with the urbanism of the town for several years as a local native and out of his own initiative. The architect proposed a center in the form of an axis connecting the church from the 1980s with a newly proposed town hall building. The axis is formed by an elongated square, which begins at the main road passing by the church and ends at the square in front of the town hall. The Church of the Immaculate Heart of Mary thus became an important part of the newly designed urban structure of the city center.
The town hall was to be the first of the buildings in the new center to be designed and constructed. Architect Maćków, as the author of the urban plan, could not participate in the competition for the design of the new town hall. However, the design firm that won the project for the town hall invited him for author collaboration, enabling him to complete his vision proposed in the previous phase.
The six-story town hall building has a simple cuboidal shape, on one side ending with a prominent part as a dominant feature. The entire building is clad in brickwork, a locally traditional surface for facades. The top floor of the elevated and cantilevered part is reserved for an observation terrace, with the offices of the mayor's office located directly below it. The building houses not only the municipal administration but also the city and state police station and the post office. After the completion of the town hall building, a paved area in front of the town hall was also realized.
Adjacent to the town hall is a residential building, whose mass design adheres to the proposed urban plan of the city center, but architect Zbigniew Maćków is no longer authorially connected to it. In the near future, there should also be a revitalization of the spaces around the church, to create a dignified conclusion to the city central axis according to the original plan.
The spontaneously growing industrial town never had a defined clear urban plan. The residents were aware of the need for urban order, especially since the town did not have a clearly defined center. In 2004, architect Zbigniew Maćków from Wroclaw won the competition for a new city plan, having dealt with the urbanism of the town for several years as a local native and out of his own initiative. The architect proposed a center in the form of an axis connecting the church from the 1980s with a newly proposed town hall building. The axis is formed by an elongated square, which begins at the main road passing by the church and ends at the square in front of the town hall. The Church of the Immaculate Heart of Mary thus became an important part of the newly designed urban structure of the city center.
The town hall was to be the first of the buildings in the new center to be designed and constructed. Architect Maćków, as the author of the urban plan, could not participate in the competition for the design of the new town hall. However, the design firm that won the project for the town hall invited him for author collaboration, enabling him to complete his vision proposed in the previous phase.
The six-story town hall building has a simple cuboidal shape, on one side ending with a prominent part as a dominant feature. The entire building is clad in brickwork, a locally traditional surface for facades. The top floor of the elevated and cantilevered part is reserved for an observation terrace, with the offices of the mayor's office located directly below it. The building houses not only the municipal administration but also the city and state police station and the post office. After the completion of the town hall building, a paved area in front of the town hall was also realized.
Adjacent to the town hall is a residential building, whose mass design adheres to the proposed urban plan of the city center, but architect Zbigniew Maćków is no longer authorially connected to it. In the near future, there should also be a revitalization of the spaces around the church, to create a dignified conclusion to the city central axis according to the original plan.
Vladimír Balda
The English translation is powered by AI tool. Switch to Czech to view the original text source.
1 comment
add comment
Subject
Author
Date
upps
granko
28.03.14 01:18
show all comments


