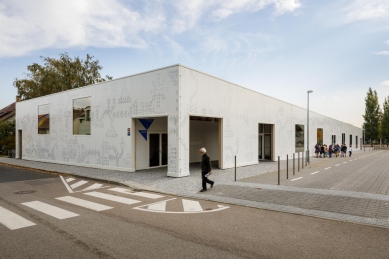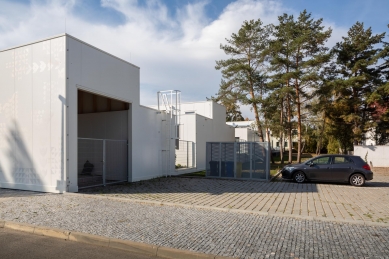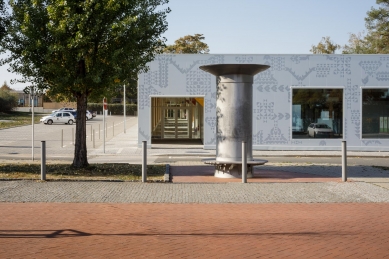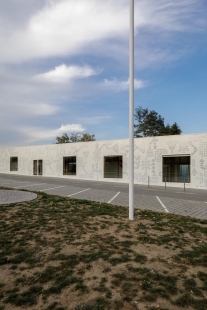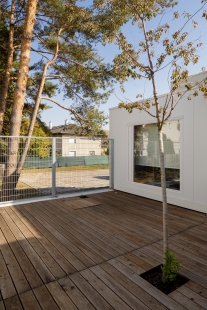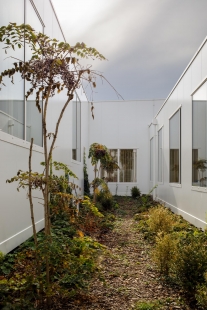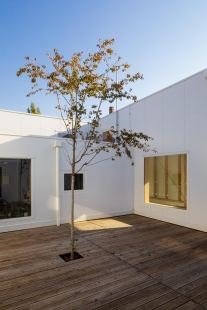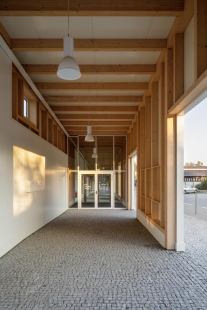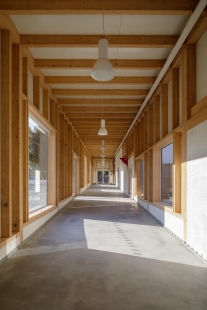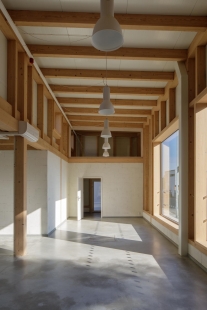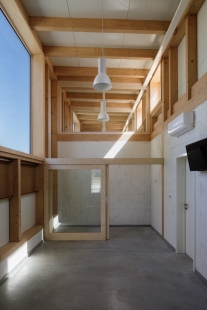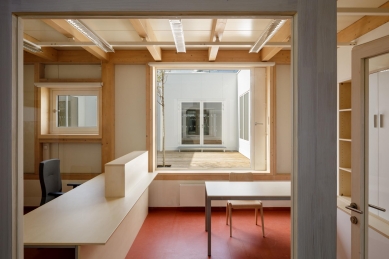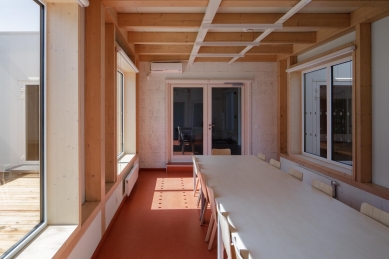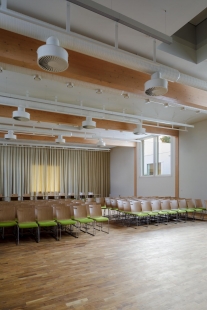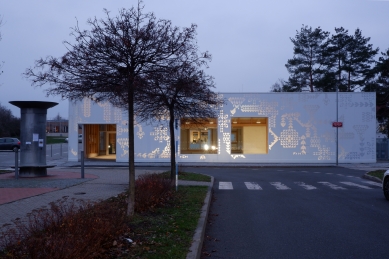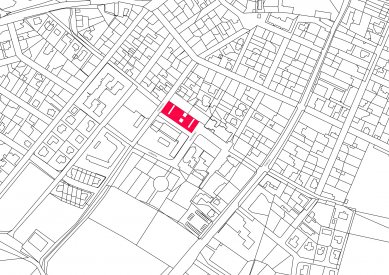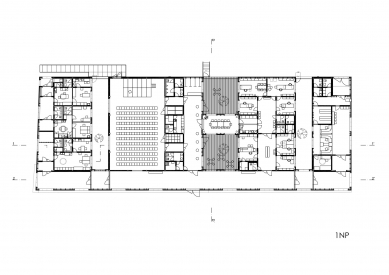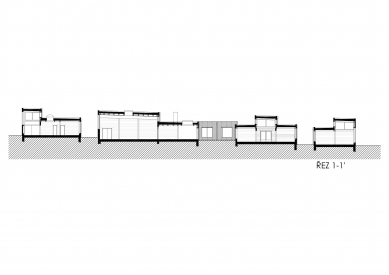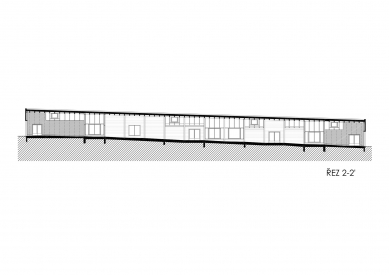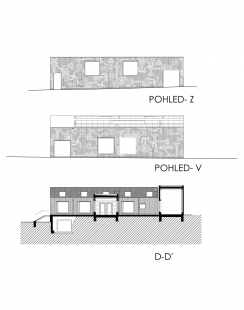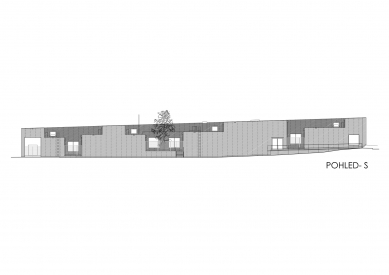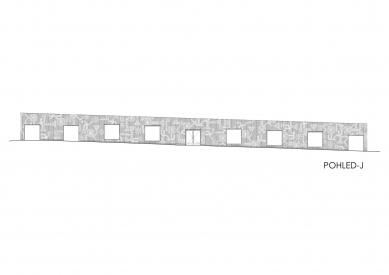
City Hall in Prague-Ćáblicích

Assignment
multifunctional building with a community hall, post office, and medical offices with a given financial limit
Location
periphery of Prague – Ďáblice / in the middle of a residential zone at the site of the planned New Centre of Ďáblice
Architecture
a simple, single-storey, barrier-free building is not a monument but rather an instrument for residents of all age groups / the essence of the solution is maximum openness and transparency, light and air / without demonstration of the importance of the building, but with an emphasis on serving the public interest / four separate sections (medical offices, multifunctional hall, office, post office) connected by a vestibule / vestibule serves as a colonnade and a "relief" area even during balls, parties, and concerts, as well as an occasional space for exhibitions / inside the atrium to illuminate the internal spaces / mutual synergy, the boundaries between sections can change according to current use / neutral materials for the civil character of the interior space and light effects / the front sides of the facades adorned with prints featuring a pattern with a variable silver-white, reflective effect for greater identification of citizens with the "abstract box"
Construction and Technology
the basic load-bearing structure made of solid wood skeleton in a 4/4m module / the facade and roof clad from the exterior side with thermal insulation panels / partial masonry with liapor as bracing, possibly improving acoustic parameters / Panbex floor / external openings filled with aluminum, internal with wood / extensive green roof / heating and cooling with air/air heat pumps / electric boiler + electric mats in the floors of common areas as a supplementary source / ventilation system with forced air circulation in the hall, security, audio/video
multifunctional building with a community hall, post office, and medical offices with a given financial limit
Location
periphery of Prague – Ďáblice / in the middle of a residential zone at the site of the planned New Centre of Ďáblice
Architecture
a simple, single-storey, barrier-free building is not a monument but rather an instrument for residents of all age groups / the essence of the solution is maximum openness and transparency, light and air / without demonstration of the importance of the building, but with an emphasis on serving the public interest / four separate sections (medical offices, multifunctional hall, office, post office) connected by a vestibule / vestibule serves as a colonnade and a "relief" area even during balls, parties, and concerts, as well as an occasional space for exhibitions / inside the atrium to illuminate the internal spaces / mutual synergy, the boundaries between sections can change according to current use / neutral materials for the civil character of the interior space and light effects / the front sides of the facades adorned with prints featuring a pattern with a variable silver-white, reflective effect for greater identification of citizens with the "abstract box"
Construction and Technology
the basic load-bearing structure made of solid wood skeleton in a 4/4m module / the facade and roof clad from the exterior side with thermal insulation panels / partial masonry with liapor as bracing, possibly improving acoustic parameters / Panbex floor / external openings filled with aluminum, internal with wood / extensive green roof / heating and cooling with air/air heat pumps / electric boiler + electric mats in the floors of common areas as a supplementary source / ventilation system with forced air circulation in the hall, security, audio/video
A.LT architects
The English translation is powered by AI tool. Switch to Czech to view the original text source.
2 comments
add comment
Subject
Author
Date
Paráda!
10.01.19 02:54
naprosto skvělý
ing. arch. Karel Doležel
15.05.20 01:59
show all comments



