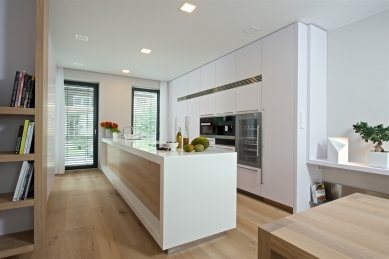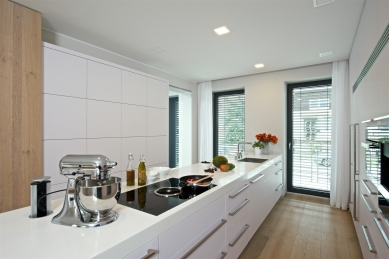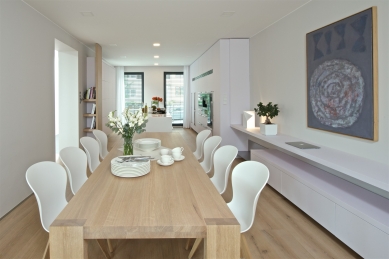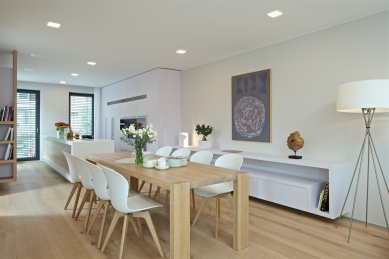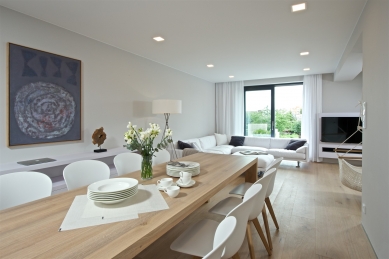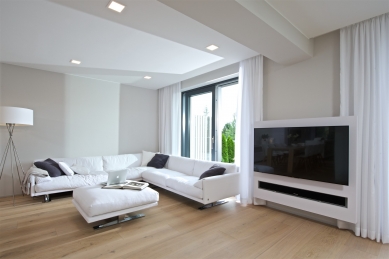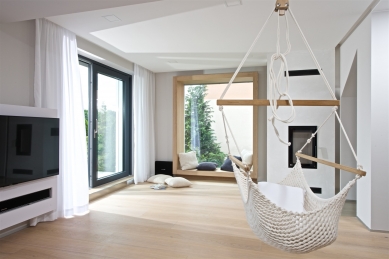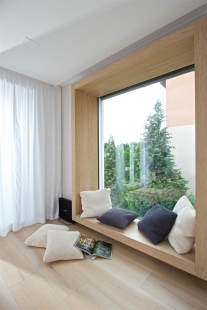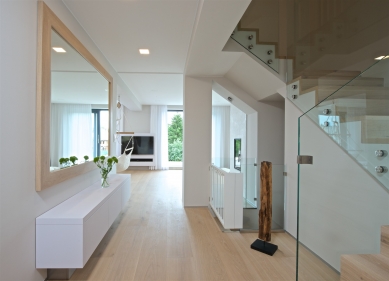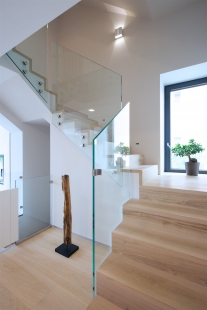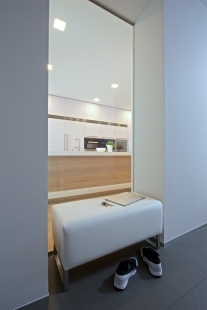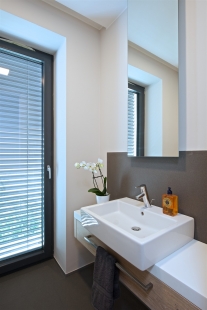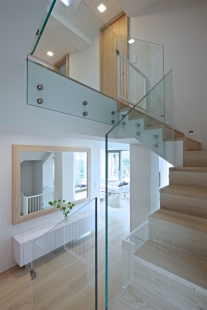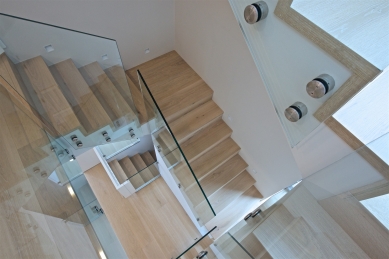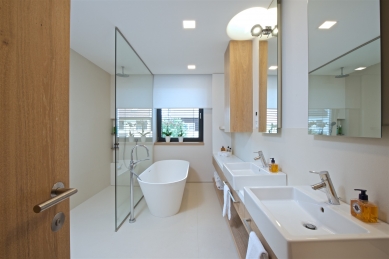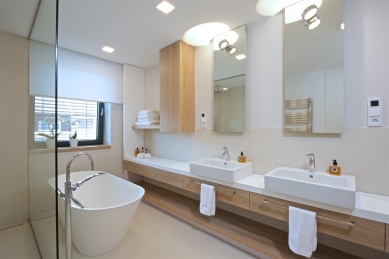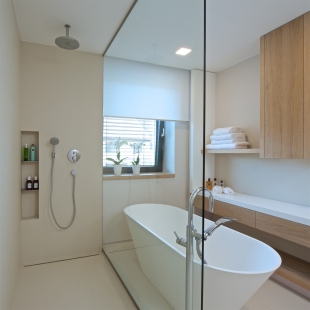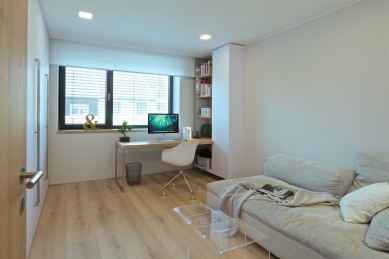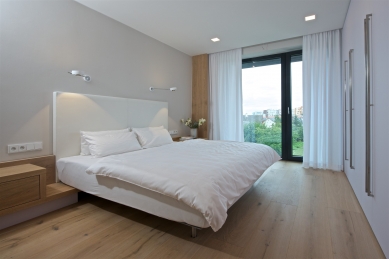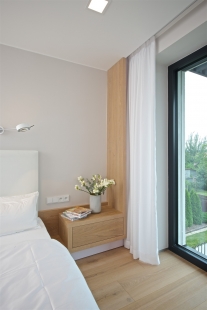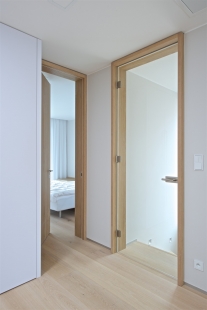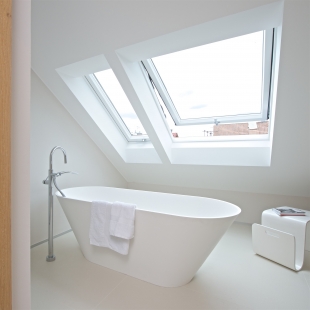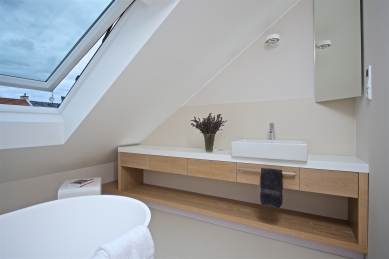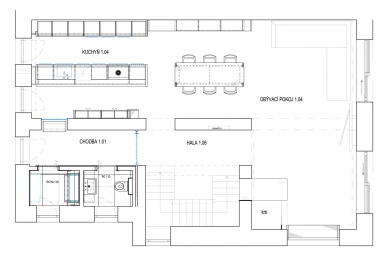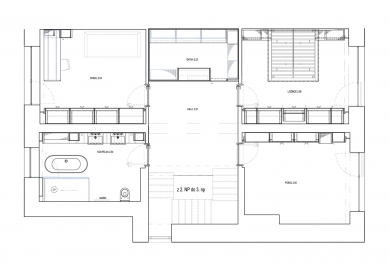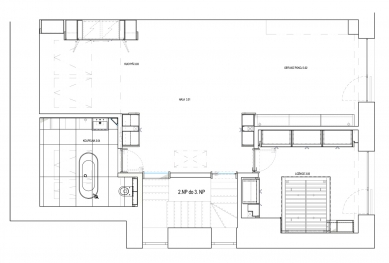
Row house in Moravia

 |
The owners wished for overall brightening, ventilation, logical arrangement, enough storage space, a unified whole made of lightly bleached oak, light tones, and an occasional darker contrast.
The first floor includes an entrance hallway (with a view of the living area and kitchen) leading to a wardrobe, a daily toilet, and a large open living area with a kitchen, dining area, and relaxation zone with a couch, fireplace, and access to the terrace. This part is where the family spends most of their time, and a priority here was also sufficient space for children's play and rest.
The owners watch television very rarely; it is installed on a rotating mechanism, and the couch is placed to have a connection primarily with the dining room and kitchen.
The staircase is original; the concrete structure was not altered, only unevenness was removed and the differing heights of the original stair steps were eliminated - these were newly clad in wood, and the original spruce railing was replaced with glass. A white "gate" was temporarily installed before the staircase arms for the safety of small children.
On the second floor, there is the parents' bedroom, a large wardrobe, a shared bathroom, a toilet, and two children's rooms.
On the third floor, there is a guest apartment with a study and bedroom, a bathroom, and a smaller living area. It mainly serves for visits from family members living abroad.
The layout of the entire house was newly created (while respecting load-bearing walls), the number of partitions was reduced, windows were enlarged (sills were lowered or removed), and new door openings were unified so that the space appears visually higher; emphasis was placed on maximum brightening and simple lines.
Gradually, as the owners settle in, additional small details are being added to the already functional whole. For example, the outfitting of bathrooms, installation of paintings, etc.
In the back of the ground floor, there is access to a large covered terrace with dining area, from which one descends to the garden with an all-year-round pool. This part, including the front garden, is now nearing completion; we will try to photograph it in the autumn or spring months.
We sincerely thank these pleasant and thoughtful clients for their trust in our work. We wish them all the best in life (and in their home).
The English translation is powered by AI tool. Switch to Czech to view the original text source.
2 comments
add comment
Subject
Author
Date
realizace
Andrea Dostalikova
02.08.16 08:08
KRÁSA!
M. D.
27.05.17 04:08
show all comments


