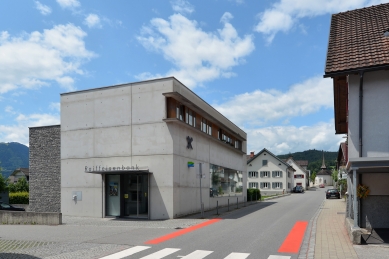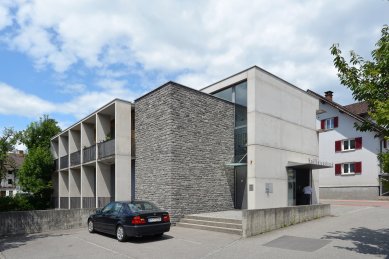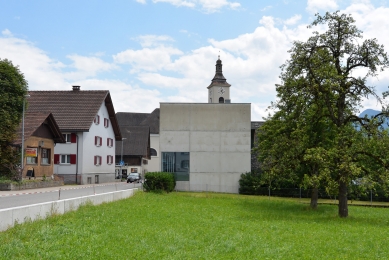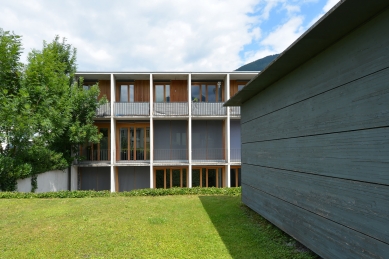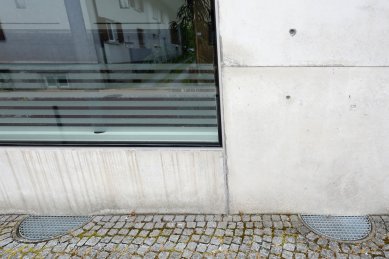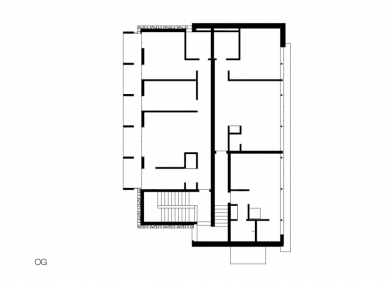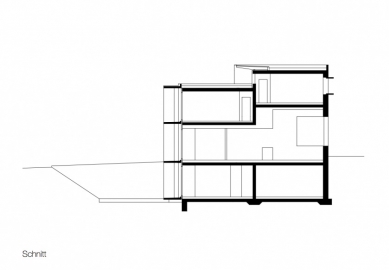
Raiffeisenbank Satteins
Raiffeisenbank Frastanz-Satteins

The house with two faces and different functions. Each perfectly fulfills its purpose while creating one perfect whole. To the north, the house presents its public face as a bank branch, which, as expected, resembles an impregnable vault. Exposed concrete with clear marks from formwork resembling riveted armored shellfish. Firmly installed large square windows align with the façade, reflecting surrounding activities so that it is not easy to glimpse into the internal banking hall.
In contrast, the southern façade of the house shows its private face, turned towards a mature garden. It offers a trio of apartments, which is unusual in a village where everyone has their own family house. Likewise, we are not used to combining banking operations with housing. However, the result convinces us of the correct path.
Unlike the street side, which is two stories high, the garden side has three floors, achieved by excavating soil to create a legitimate apartment unit with a view of the English courtyard in the basement. The strictly structured southern façade consists of a series of loggias, which besides providing pleasant outdoor seating also ensure sufficient shading for the interior.
The banking hall has a height of one and a half stories. The generously designed space offers views in all directions, and you do not feel like you are in a heavily guarded vault at all. The play of height levels continues in creating different atmospheres and views. From the grand hall facing the street, the space smoothly transitions to lowered counters of bank officials who work in small units with a peaceful view of the garden. The resulting object does not attempt to connect with local tradition but with a specific place and is the result of analogous readability and rationality.
In contrast, the southern façade of the house shows its private face, turned towards a mature garden. It offers a trio of apartments, which is unusual in a village where everyone has their own family house. Likewise, we are not used to combining banking operations with housing. However, the result convinces us of the correct path.
Unlike the street side, which is two stories high, the garden side has three floors, achieved by excavating soil to create a legitimate apartment unit with a view of the English courtyard in the basement. The strictly structured southern façade consists of a series of loggias, which besides providing pleasant outdoor seating also ensure sufficient shading for the interior.
The banking hall has a height of one and a half stories. The generously designed space offers views in all directions, and you do not feel like you are in a heavily guarded vault at all. The play of height levels continues in creating different atmospheres and views. From the grand hall facing the street, the space smoothly transitions to lowered counters of bank officials who work in small units with a peaceful view of the garden. The resulting object does not attempt to connect with local tradition but with a specific place and is the result of analogous readability and rationality.
The English translation is powered by AI tool. Switch to Czech to view the original text source.
0 comments
add comment




