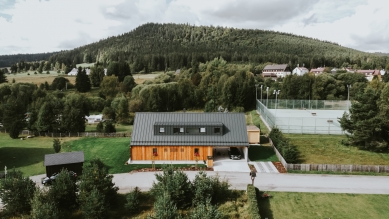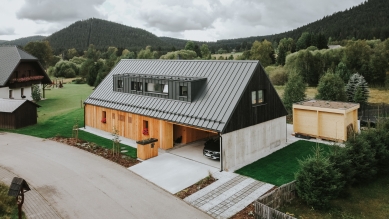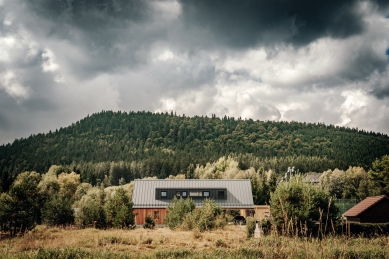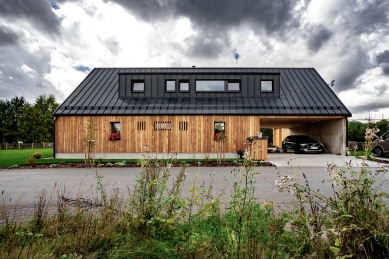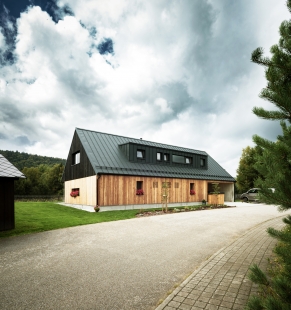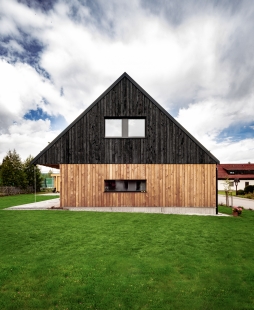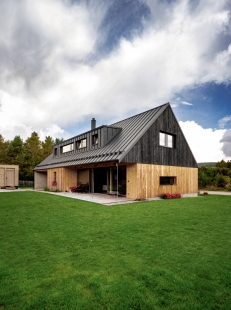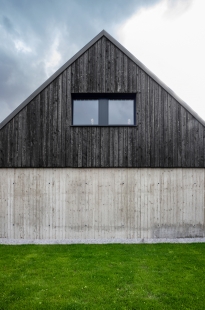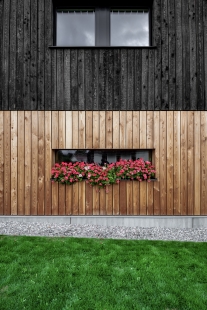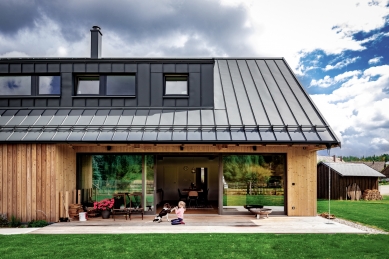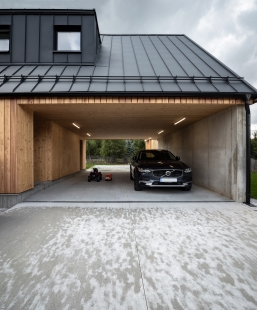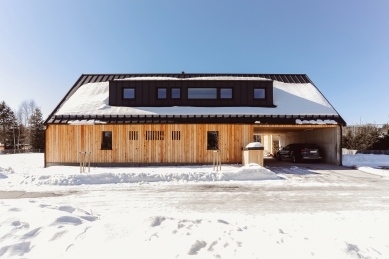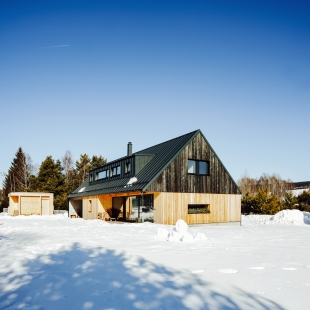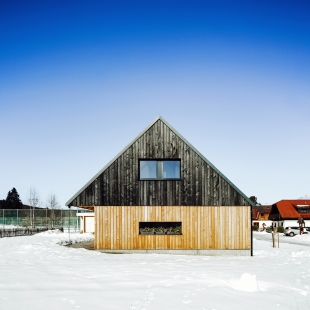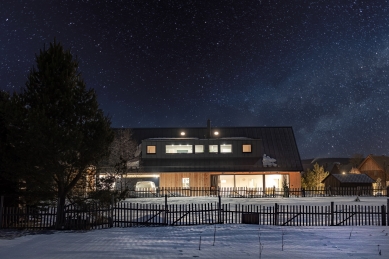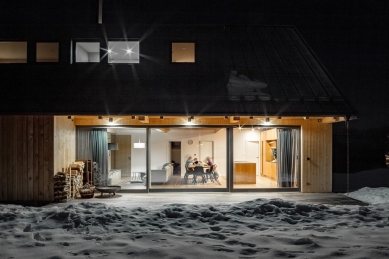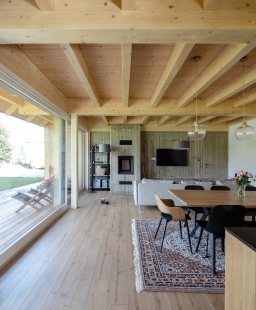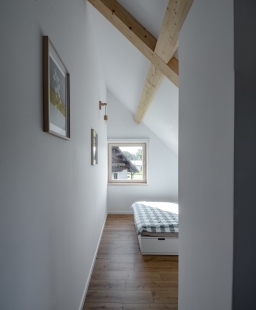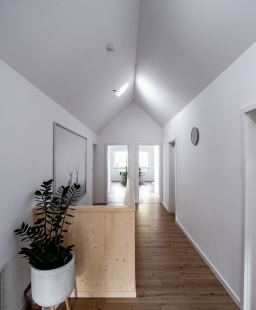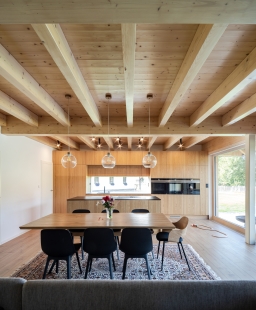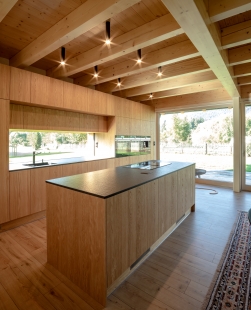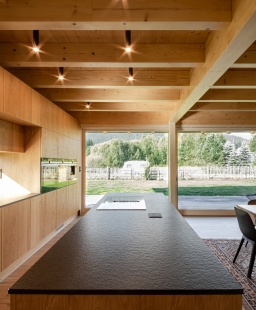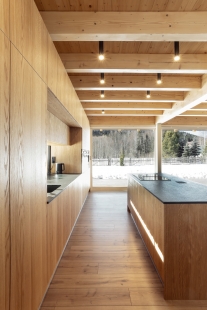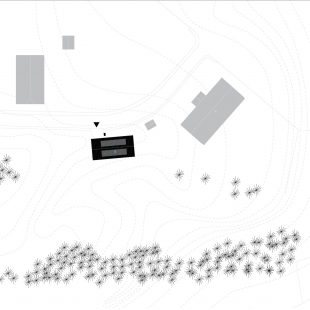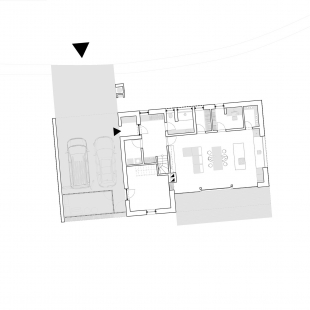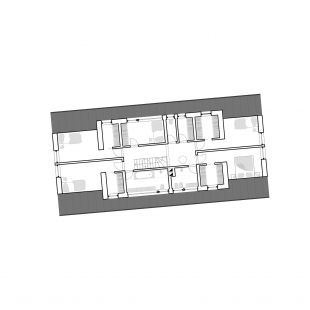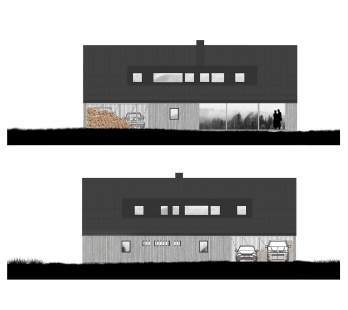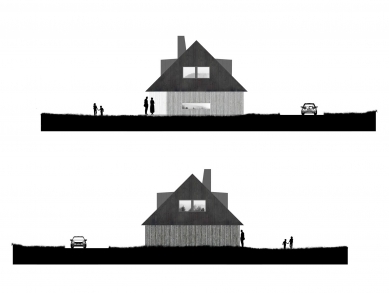
RD Borová Lada

The new building is intended for family living for five household members. The plot on which the house has been erected is located in the heart of the Šumava National Park in Borové Lazy. The plot itself captures attention, primarily due to the view of the wooded landscape with the peaks of the nearby hills Vyhlídky and Homole.
The main task of this project was to find the ideal form that would draw from the traditional building style of this area, while also being a contemporary interpretation of regional Šumava architecture. The goal was to create a house that would not merely uncritically imitate historical styles, but would become a confident architecture in the given context and through the reflection of history.
Traditional Šumava folk architecture is characterized by its elemental nature, rawness, and practicality; it has always been an imprint of the environment in which it grew. Therefore, these buildings predominantly featured natural materials such as stone - granite, with the majority of the structure made from wood, and glass was an indispensable material, produced in nearby glassworks.
The harsh living conditions that prevailed in these regions have changed significantly. Horses have been replaced by cars, so we must create modern stables for them. Most villages have been sewered and electrified, thus a dry toilet has been replaced by a flushing toilet and candles by new electrical lighting. Small window panes have been replaced by large windows to connect the interior as much as possible with the surrounding nature. However, traditional principles and materials used should be reflected in the design of the new building since they are based on the experiences of our ancestors.
It is therefore not a coincidence that the new house is formally and materially significantly inspired by the traditional Šumava archetype of a house. The house strives to chameleon-like imprint its surroundings onto its façade. In some places it opens up significantly to its surroundings, while in others it protects itself from the unfriendly environment. The number of materials is reduced to a minimum so that the house retains its elemental expression. Details are designed to keep the house as compact and shape-pure as possible.
The house works with openness/closure towards its surroundings. The entrance areas feature a covered parking space for cars and a vestibule at the main entrance to the building. Immediately after entering, there is a stair hall, from which service areas such as a technical room, restroom, and bathroom are also accessible. From this hall, one can access the main living space, which is designed as open. It includes a kitchen nook, dining area, and living room. Emphasis was placed on maximum openness, both visual and physical, to the garden and stunning views.
From the main living room, there are accesses to a dressing room, study, and pantry.
The attic of the house offers four rooms, including the parents' bedroom. Each room has its own dressing room, and both parents and children have their own bathroom. There is also a smaller room in the attic designated for guests.
The house is designed as a wooden structure with an embedded monolithic heat-acumulating core made of exposed concrete, into which a wood-burning fireplace is integrated. Emphasis was placed on allowing all used materials – namely concrete, glass, and wood – to stand out. The house acknowledges the materials in their raw state and lets them age naturally. The façade of the house is made of larch boards that are untreated, and thus will acquire their typical gray patina over time. The gables of the house are made of charred larch wood.
Additionally, the plot includes an ancillary building - a shed, which serves as storage for wood and sports equipment and hides a heat pump that supplies the entire house with warmth.
The main task of this project was to find the ideal form that would draw from the traditional building style of this area, while also being a contemporary interpretation of regional Šumava architecture. The goal was to create a house that would not merely uncritically imitate historical styles, but would become a confident architecture in the given context and through the reflection of history.
Traditional Šumava folk architecture is characterized by its elemental nature, rawness, and practicality; it has always been an imprint of the environment in which it grew. Therefore, these buildings predominantly featured natural materials such as stone - granite, with the majority of the structure made from wood, and glass was an indispensable material, produced in nearby glassworks.
The harsh living conditions that prevailed in these regions have changed significantly. Horses have been replaced by cars, so we must create modern stables for them. Most villages have been sewered and electrified, thus a dry toilet has been replaced by a flushing toilet and candles by new electrical lighting. Small window panes have been replaced by large windows to connect the interior as much as possible with the surrounding nature. However, traditional principles and materials used should be reflected in the design of the new building since they are based on the experiences of our ancestors.
It is therefore not a coincidence that the new house is formally and materially significantly inspired by the traditional Šumava archetype of a house. The house strives to chameleon-like imprint its surroundings onto its façade. In some places it opens up significantly to its surroundings, while in others it protects itself from the unfriendly environment. The number of materials is reduced to a minimum so that the house retains its elemental expression. Details are designed to keep the house as compact and shape-pure as possible.
The house works with openness/closure towards its surroundings. The entrance areas feature a covered parking space for cars and a vestibule at the main entrance to the building. Immediately after entering, there is a stair hall, from which service areas such as a technical room, restroom, and bathroom are also accessible. From this hall, one can access the main living space, which is designed as open. It includes a kitchen nook, dining area, and living room. Emphasis was placed on maximum openness, both visual and physical, to the garden and stunning views.
From the main living room, there are accesses to a dressing room, study, and pantry.
The attic of the house offers four rooms, including the parents' bedroom. Each room has its own dressing room, and both parents and children have their own bathroom. There is also a smaller room in the attic designated for guests.
The house is designed as a wooden structure with an embedded monolithic heat-acumulating core made of exposed concrete, into which a wood-burning fireplace is integrated. Emphasis was placed on allowing all used materials – namely concrete, glass, and wood – to stand out. The house acknowledges the materials in their raw state and lets them age naturally. The façade of the house is made of larch boards that are untreated, and thus will acquire their typical gray patina over time. The gables of the house are made of charred larch wood.
Additionally, the plot includes an ancillary building - a shed, which serves as storage for wood and sports equipment and hides a heat pump that supplies the entire house with warmth.
Ing. arch. Karel Harazim
The English translation is powered by AI tool. Switch to Czech to view the original text source.
0 comments
add comment


