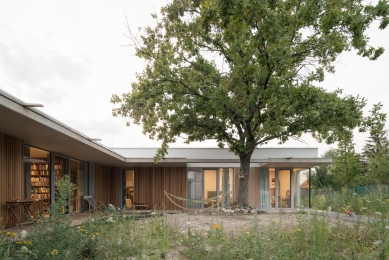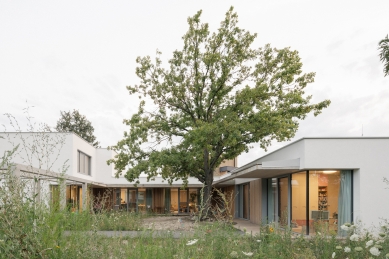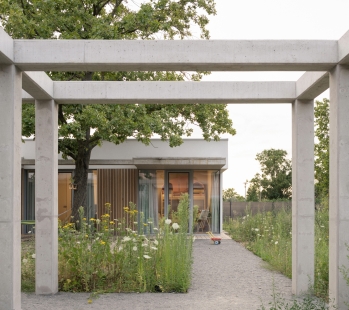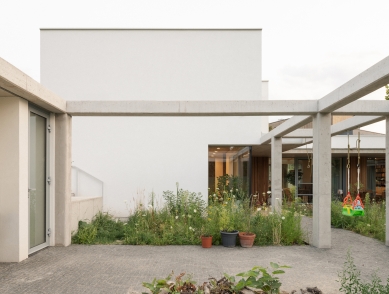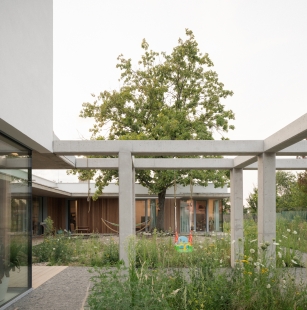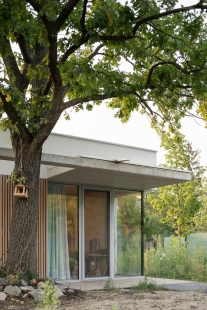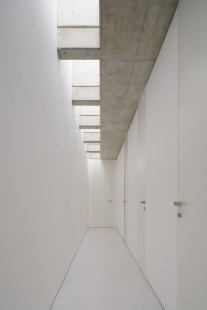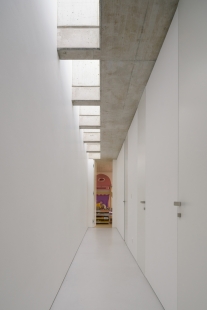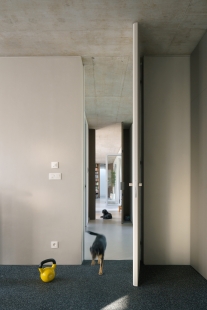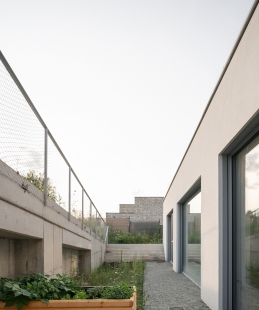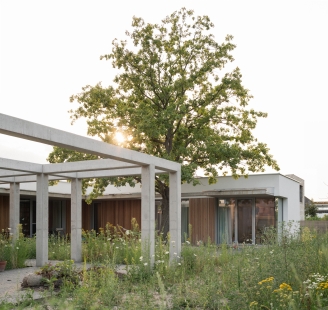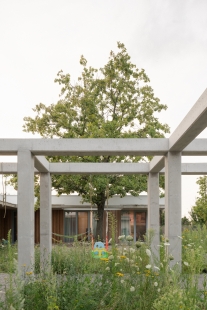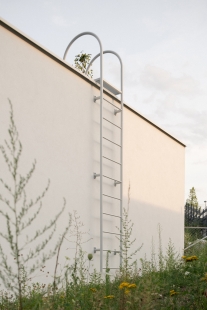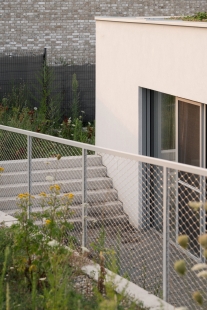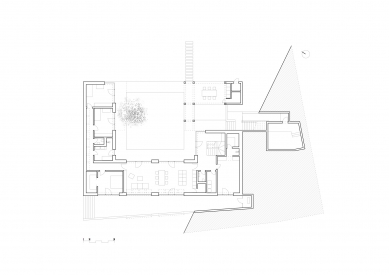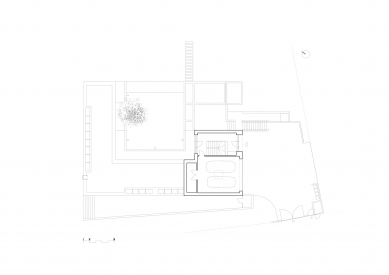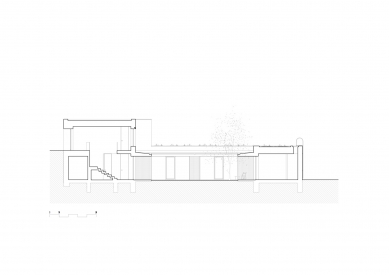
RDO

ESSENTIAL PRINCIPLE
The plot for the family house is located in the southwestern part of the residential area Záhorské sady. This area is known for its dense development of family houses, which is associated with a lack of privacy that one seeks when deciding to build a family home. The presence of a mature oak almost in the center of the plot, along with the creation of the maximum possible level of privacy for family life, was the main requirement of the client even in the initial phase of designing the house.
The plot, with a relatively regular shape, has neighbors on three sides. The fourth edge of the plot, oriented to the northeast, borders a quiet local road that after a few meters leads into the Little Carpathians.
These determinants, along with the existing topography of the terrain, shaped the main idea of placing the house on the plot.
In a simplified description, the house defines itself against its immediate surroundings in two contrasting ways.
Reserved to almost closed – by means of solid walls and terrain cuts towards neighboring plots, and on the other hand, friendly and open for family life towards the inner courtyard. Almost all living spaces of the house face the courtyard. The roofing of the courtyard, using a console with an extension of 1.5 meters, creates a pleasant living space that is used by the family almost continuously throughout the year. In the northeastern part of the courtyard, the covered area leads to a reinforced concrete arcade that connects to a summer kitchen with outdoor seating. The possibility of almost complete delineation from neighbors is facilitated by skylights that let in plenty of daylight into the interior of the house.
SPATIAL LAYOUT
The entrance to the plot is oriented in the southern corner of the parcel. In front of the entrance mass, there is a generous entrance area from which we can reach the inner courtyard directly via an exterior staircase without having to go through the interior.
On the entrance level, there is a garage and a foyer with a staircase that leads to the main living area of the house. From this room, through a large window, visitors have their first view into the central courtyard dominated by the oak.
The main living floor is one level lower, thus gaining a high degree of privacy.
It also features a fitness room with a sauna and shower. From the well-lit entrance hallway, there is direct access to a technical room and a guest toilet.
The communication axis, which runs along the glass wall of the courtyard, leads us into the day zone consisting of a kitchen with a pantry, a dining room, and a living room. The entire day zone is directly connected to the courtyard on one side and to the terrain of the recessed terrace on the other, allowing ample daylight to enter the interior throughout the day. High levels of brightness are also supported by the skylights mentioned at the beginning of the text.
The main communication axis continues further into the night zone, where we find the parents' main bedroom oriented towards the slope of the recessed terrace. In this wing, there is a deliberate absence of any windows facing the neighboring plot. The hallway leading to two children's rooms is brightened exclusively through skylights in the roof. From this hallway, there is access to the bathroom and toilet. Both children's rooms have direct access to the exterior courtyard, which adds a characteristic family atmosphere to the house.
The space of the courtyard is complemented by an arcade that is concluded with a summer pavilion with a kitchen. Below the entrance area in the southern part of the plot, there is a basement space designated for storing gardening supplies.
The roof above the main utility space is designed as an intensive green roof, which is accessible via a ladder located on the northwest facade of the house. The roof also enhances the view when entering the building.
The plot for the family house is located in the southwestern part of the residential area Záhorské sady. This area is known for its dense development of family houses, which is associated with a lack of privacy that one seeks when deciding to build a family home. The presence of a mature oak almost in the center of the plot, along with the creation of the maximum possible level of privacy for family life, was the main requirement of the client even in the initial phase of designing the house.
The plot, with a relatively regular shape, has neighbors on three sides. The fourth edge of the plot, oriented to the northeast, borders a quiet local road that after a few meters leads into the Little Carpathians.
These determinants, along with the existing topography of the terrain, shaped the main idea of placing the house on the plot.
In a simplified description, the house defines itself against its immediate surroundings in two contrasting ways.
Reserved to almost closed – by means of solid walls and terrain cuts towards neighboring plots, and on the other hand, friendly and open for family life towards the inner courtyard. Almost all living spaces of the house face the courtyard. The roofing of the courtyard, using a console with an extension of 1.5 meters, creates a pleasant living space that is used by the family almost continuously throughout the year. In the northeastern part of the courtyard, the covered area leads to a reinforced concrete arcade that connects to a summer kitchen with outdoor seating. The possibility of almost complete delineation from neighbors is facilitated by skylights that let in plenty of daylight into the interior of the house.
SPATIAL LAYOUT
The entrance to the plot is oriented in the southern corner of the parcel. In front of the entrance mass, there is a generous entrance area from which we can reach the inner courtyard directly via an exterior staircase without having to go through the interior.
On the entrance level, there is a garage and a foyer with a staircase that leads to the main living area of the house. From this room, through a large window, visitors have their first view into the central courtyard dominated by the oak.
The main living floor is one level lower, thus gaining a high degree of privacy.
It also features a fitness room with a sauna and shower. From the well-lit entrance hallway, there is direct access to a technical room and a guest toilet.
The communication axis, which runs along the glass wall of the courtyard, leads us into the day zone consisting of a kitchen with a pantry, a dining room, and a living room. The entire day zone is directly connected to the courtyard on one side and to the terrain of the recessed terrace on the other, allowing ample daylight to enter the interior throughout the day. High levels of brightness are also supported by the skylights mentioned at the beginning of the text.
The main communication axis continues further into the night zone, where we find the parents' main bedroom oriented towards the slope of the recessed terrace. In this wing, there is a deliberate absence of any windows facing the neighboring plot. The hallway leading to two children's rooms is brightened exclusively through skylights in the roof. From this hallway, there is access to the bathroom and toilet. Both children's rooms have direct access to the exterior courtyard, which adds a characteristic family atmosphere to the house.
The space of the courtyard is complemented by an arcade that is concluded with a summer pavilion with a kitchen. Below the entrance area in the southern part of the plot, there is a basement space designated for storing gardening supplies.
The roof above the main utility space is designed as an intensive green roof, which is accessible via a ladder located on the northwest facade of the house. The roof also enhances the view when entering the building.
ČECHVALA ARCHITECTS
The English translation is powered by AI tool. Switch to Czech to view the original text source.
2 comments
add comment
Subject
Author
Date
Zahrada
Janka
28.08.24 10:00
zahrada
michal
03.10.24 03:32
show all comments


