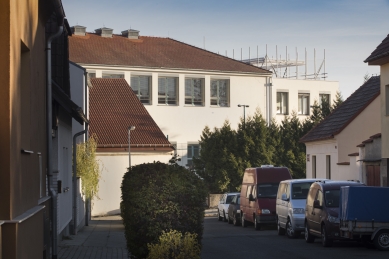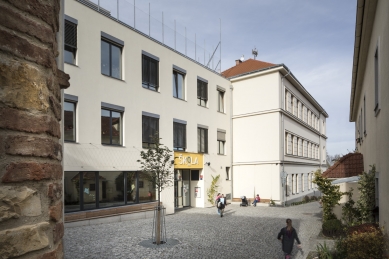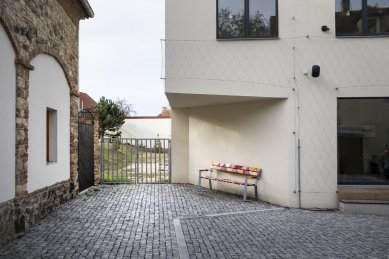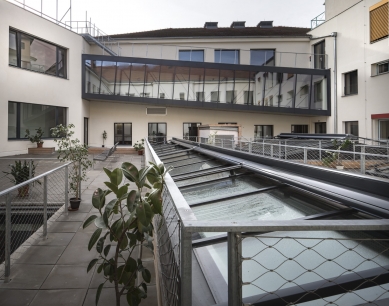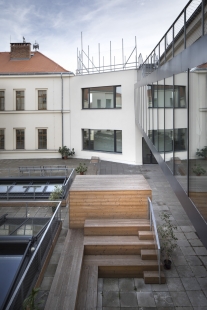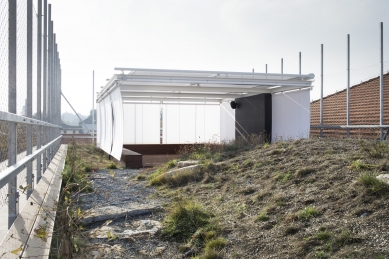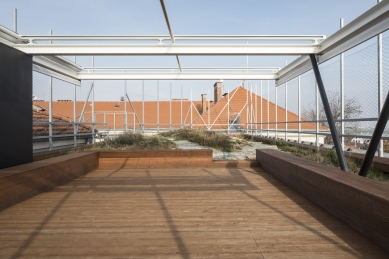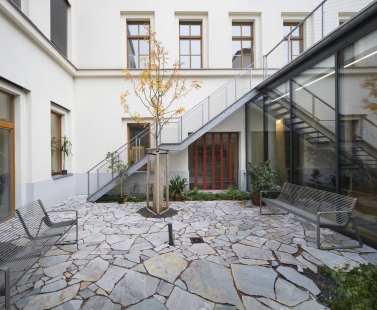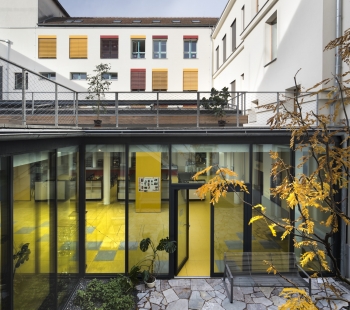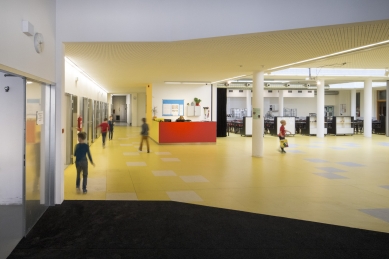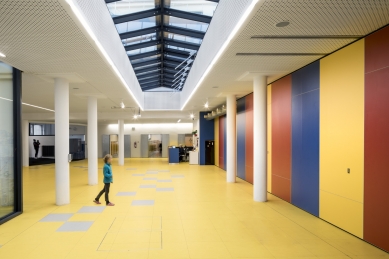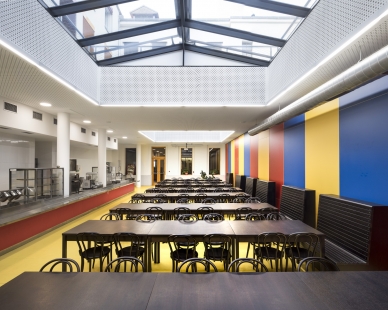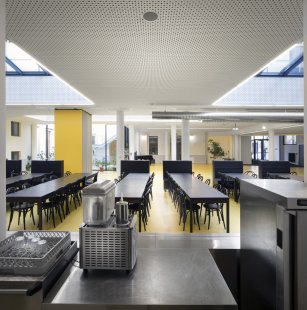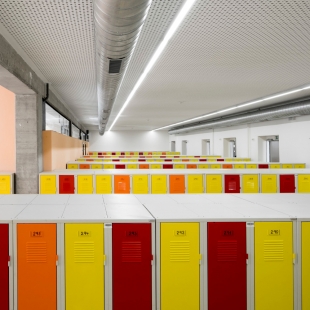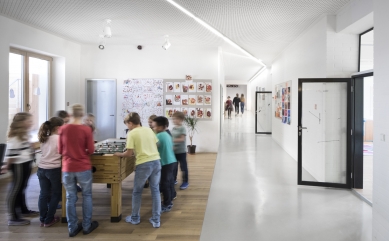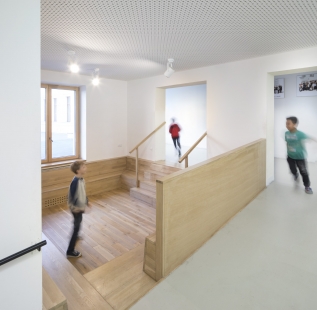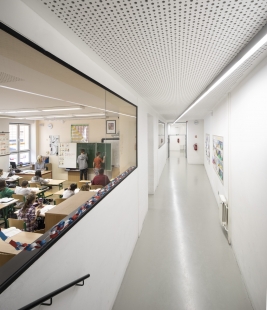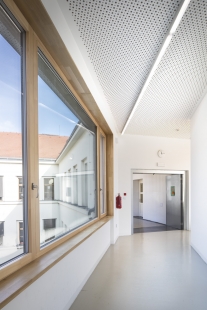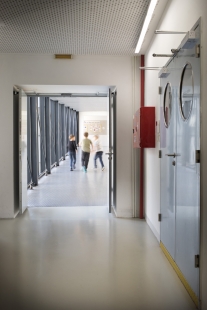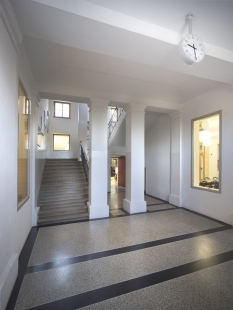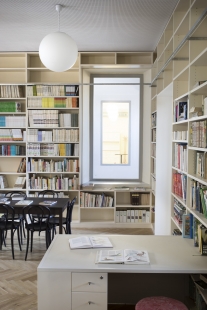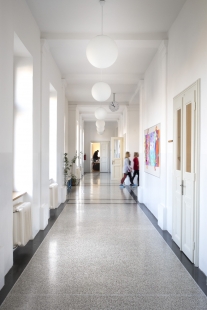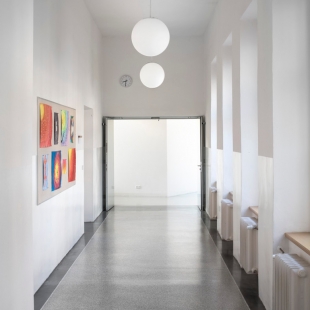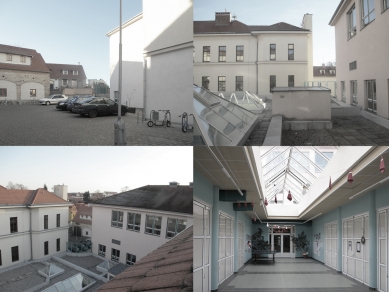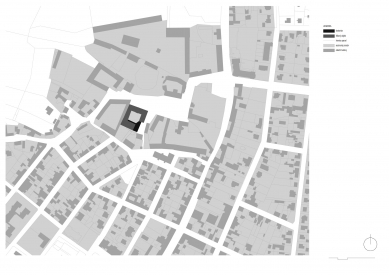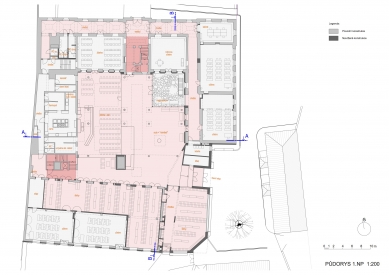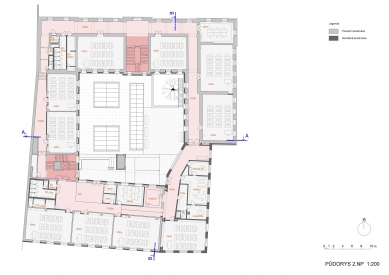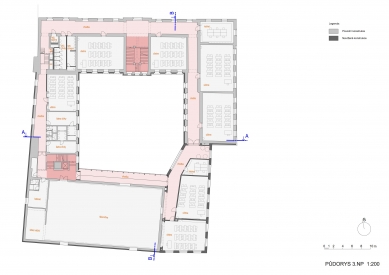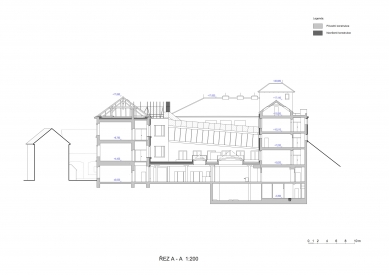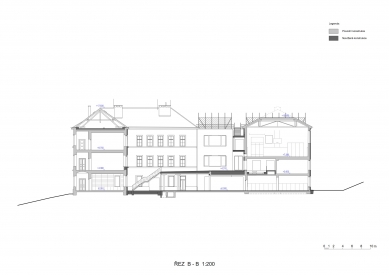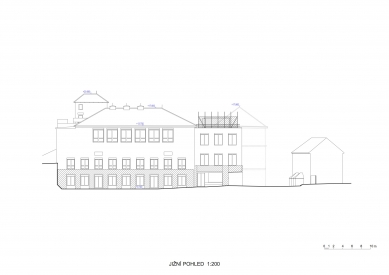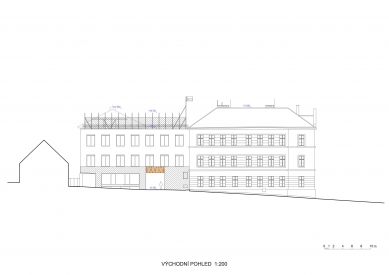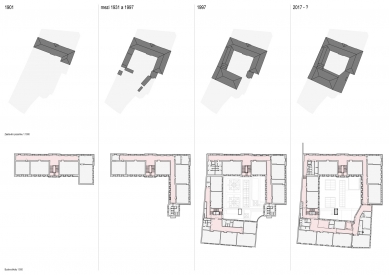
Reconstruction and completion of ZŠ Prague – Ďáblice

Buildings of schools in the original small-scale development of villages often serve as dominant features in the area. This is also the case in the old Ďáblice. The school dominates in height and size of mass at the highest point of the village square. With the rapid development of the municipalities, school facilities have been enlarged or improvised. The inhabitants of Ďáblice had rich experiences with improvisation in the 1970s and 1980s, with schools being built mostly in housing estates. It was only in 1999 that the project for the expansion of the school with a covered courtyard in the concept of separated grades in the protected zone of the historical core of the village was realized.
Relatively soon, however, the new capacity was again insufficient. The new requirement for 4 classrooms was increased during the design phase with the reconstruction of the school to create 2 new classrooms.
The completion of the school with a new main entrance and a roofed summer classroom outside closes and connects the original school block inside. By placing the building in a traditional principle, where the buildings successfully separate private space from public, a public square is created, used for school events.
The internal operational connection significantly increases the comfort of usage. The new extension and expansion of the school from 1999 creates a single architectural entity with its small architectural concept and internal furnishings. The second unit in the block of buildings is the original majestic building of the old school. The illumination, clarification, and insertion of new relaxation corners in the added parts complement the generosity and beauty of the renovated spaces of the old building and co-create a friendly environment. The ground floor atrium with a dining hall and small atrium, as a "reminder of the original courtyard," serves as the central space of the school where everyone can gather.
Relatively soon, however, the new capacity was again insufficient. The new requirement for 4 classrooms was increased during the design phase with the reconstruction of the school to create 2 new classrooms.
The completion of the school with a new main entrance and a roofed summer classroom outside closes and connects the original school block inside. By placing the building in a traditional principle, where the buildings successfully separate private space from public, a public square is created, used for school events.
The internal operational connection significantly increases the comfort of usage. The new extension and expansion of the school from 1999 creates a single architectural entity with its small architectural concept and internal furnishings. The second unit in the block of buildings is the original majestic building of the old school. The illumination, clarification, and insertion of new relaxation corners in the added parts complement the generosity and beauty of the renovated spaces of the old building and co-create a friendly environment. The ground floor atrium with a dining hall and small atrium, as a "reminder of the original courtyard," serves as the central space of the school where everyone can gather.
The English translation is powered by AI tool. Switch to Czech to view the original text source.
0 comments
add comment


