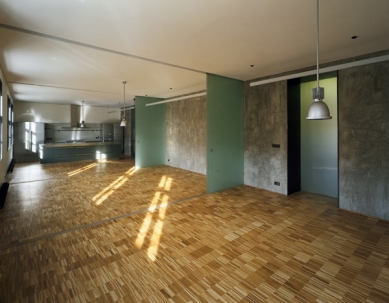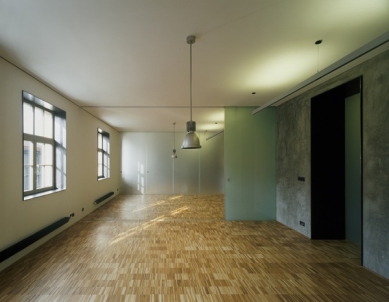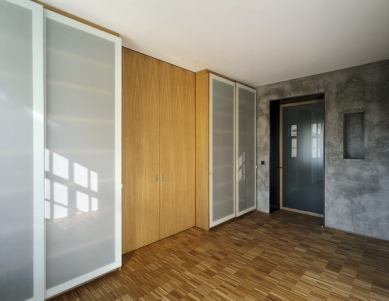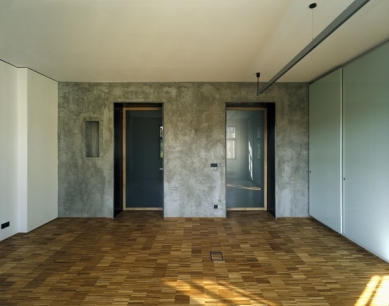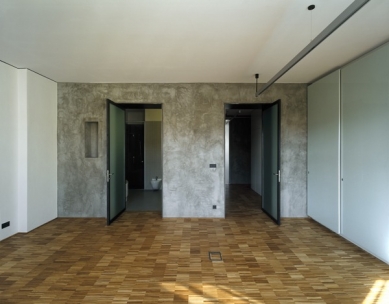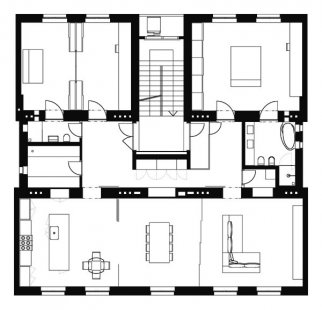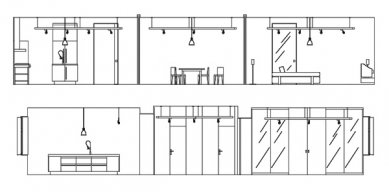
Reconstruction and interior of an apartment, Prague-Bubeneč

The apartment is located on the fourth floor of a pre-war apartment building in Prague-Bubeneč. Originally, the entire floor was divided into nine rooms with restroom facilities, and the entire house served as military accommodation.
This floor has been newly designed as a single apartment. All existing partitions have been removed, and the resulting open space has been adapted to the needs and functions of the new layout solution.
The main bedroom is oriented towards the inner courtyard, and on the other side is the study with a guest bedroom, separated only by a built-in library with sliding doors. The common living space facing the street is divided by glass sliding partitions into the kitchen, dining area, and living area. In the central section, there is an entrance hall with a cloakroom, bathrooms, a darkroom, and a laundry room.
Two load-bearing internal walls have a finish of cement plaster, and the floors feature oiled oak industrial mosaic. The built-in wardrobes and finishes are lacquered in combination with glass and oak veneer. The doors and windows have steel surrounds, and the steel doors with frosted glass are framed with oak trim.
The apartment's lighting is designed using suspended light rails, spotlights, and lamps from the Erco system.
This floor has been newly designed as a single apartment. All existing partitions have been removed, and the resulting open space has been adapted to the needs and functions of the new layout solution.
The main bedroom is oriented towards the inner courtyard, and on the other side is the study with a guest bedroom, separated only by a built-in library with sliding doors. The common living space facing the street is divided by glass sliding partitions into the kitchen, dining area, and living area. In the central section, there is an entrance hall with a cloakroom, bathrooms, a darkroom, and a laundry room.
Two load-bearing internal walls have a finish of cement plaster, and the floors feature oiled oak industrial mosaic. The built-in wardrobes and finishes are lacquered in combination with glass and oak veneer. The doors and windows have steel surrounds, and the steel doors with frosted glass are framed with oak trim.
The apartment's lighting is designed using suspended light rails, spotlights, and lamps from the Erco system.
The English translation is powered by AI tool. Switch to Czech to view the original text source.
0 comments
add comment




