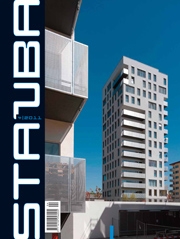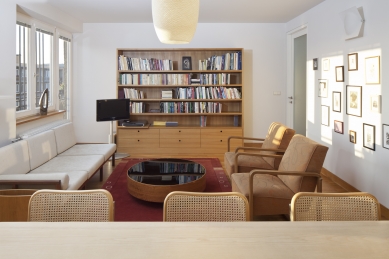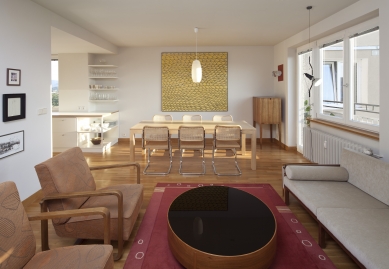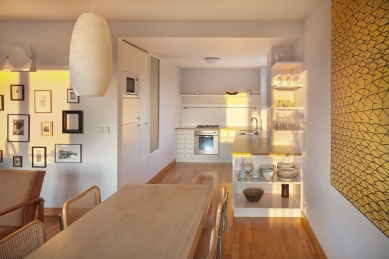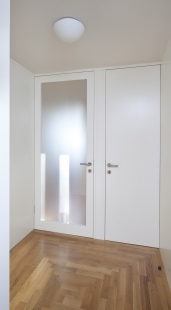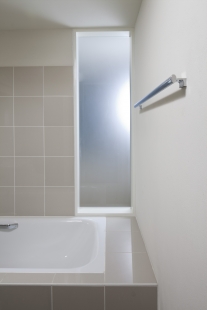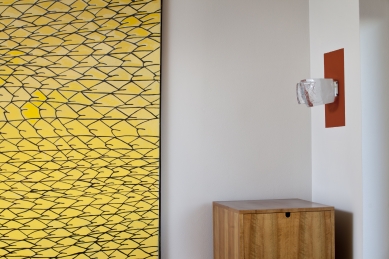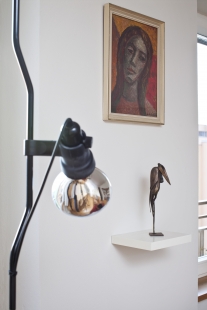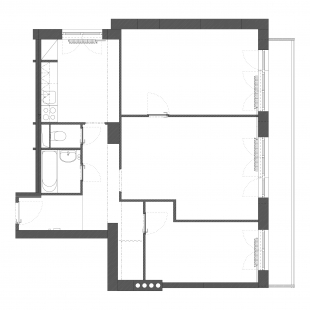
Reconstruction and interior of a panel apartment
in Rožnov pod Radhoštěm

 |
The 3+1 apartment of 64m² used to accommodate a family of four. The original layout was reconstructed to suit a single occupant. The connection between the eastern kitchen and western living room has surprisingly brought an optimistic atmosphere, enhanced by sunlight with endless variations of sharp morning, long autumn, or subdued evening light. Daylight also plays a role in other rooms. The bathroom is naturally lit by a window with frosted glass through the kitchen, as is the hallway via glazed doors through the living room.
The interior has developed progressively after the completion of the reconstruction up to the present day and combines custom-made joinery furniture including doors and kitchen with standalone pieces of furniture. The tubular chairs of Breuer’s dining set were accidentally rescued from a container in Prague's Vinohrady and later refurbished. A pair of armchairs from the Brno UP factory by the author Jan Vaněk was discovered in a dusty barn filled with old furniture. The other furniture, including the sofa, coffee table, dining table, and other pieces, were designed “to measure” for the investor. The living room interior is co-shaped by a painting and glass sculptures by Ivana Šrámková.
The English translation is powered by AI tool. Switch to Czech to view the original text source.
3 comments
add comment
Subject
Author
Date
ok, ale...
Pavol Pokorny
20.10.11 08:30
hmm
mIkI_n
20.10.11 09:09
:)
vga
20.10.11 06:49
show all comments


