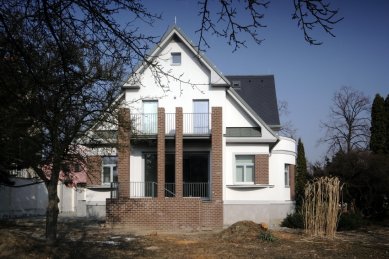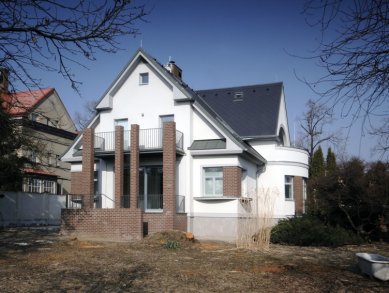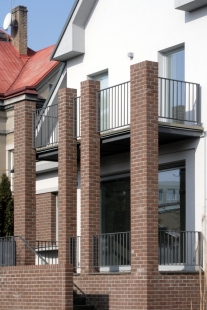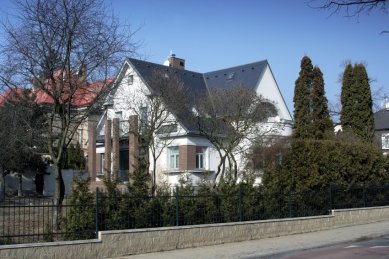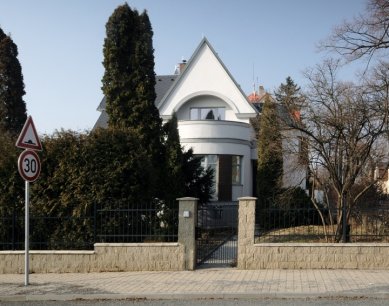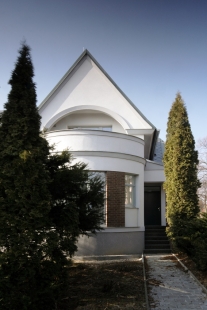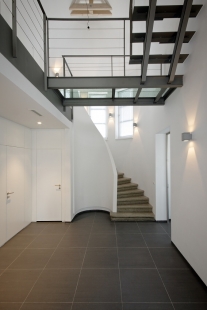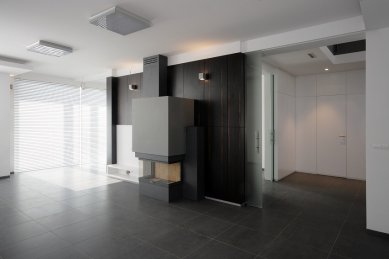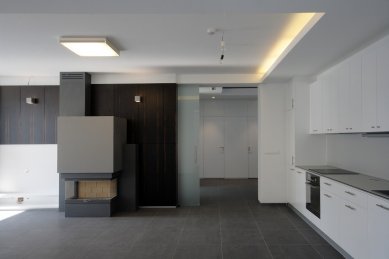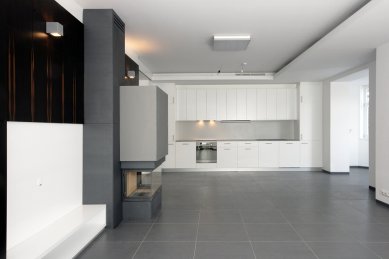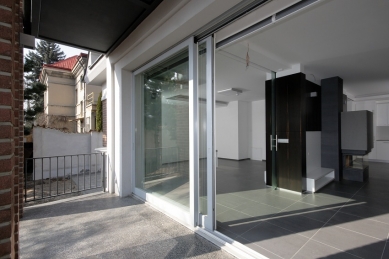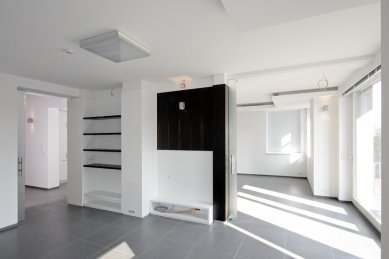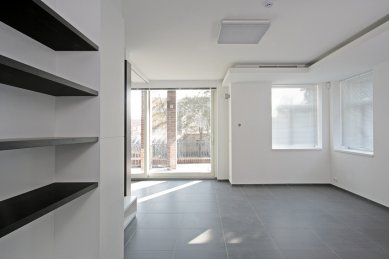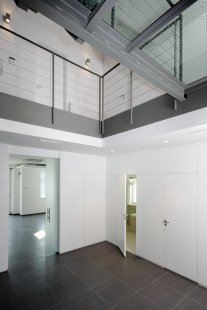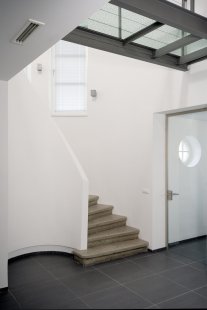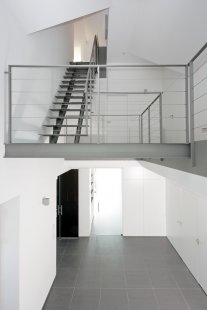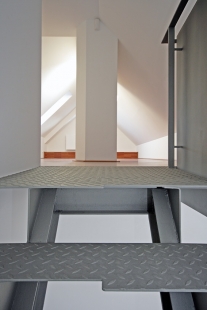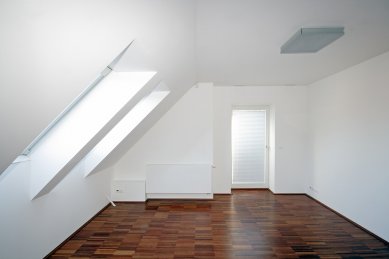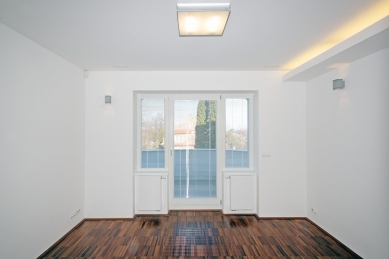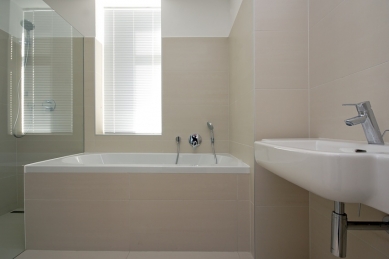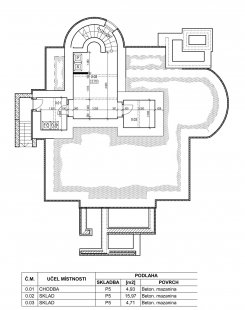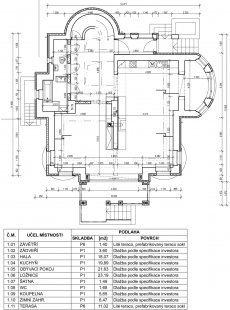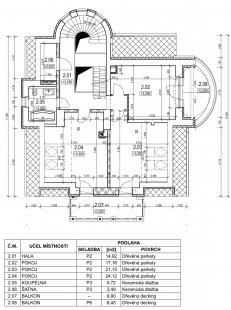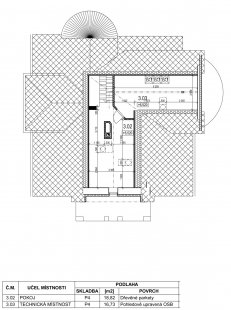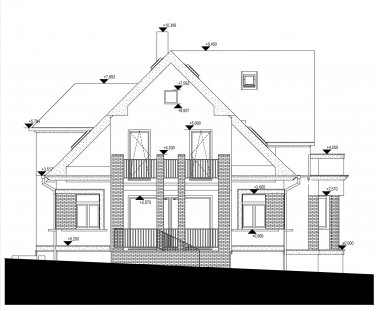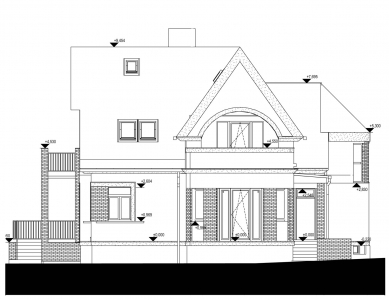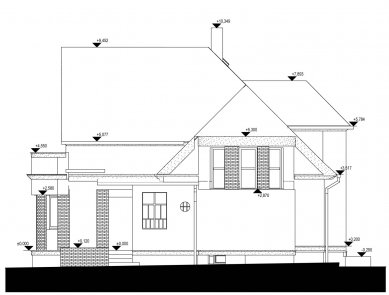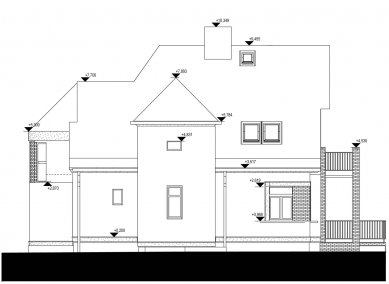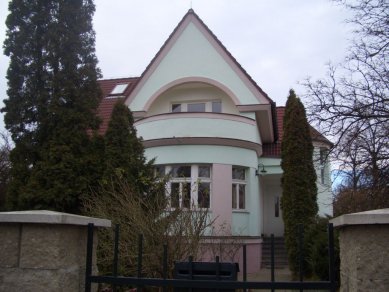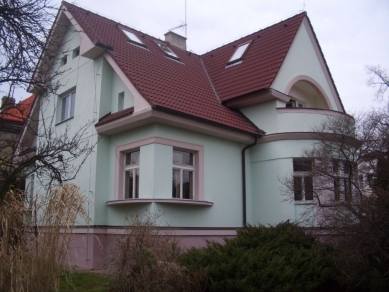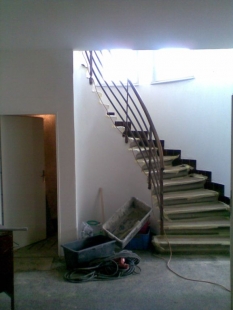
Reconstruction and extension of a villa in Horní Počernice

A family villa with a garden in Horní Měcholupy at the intersection of Jívanská and Třebešovská streets was built according to undated original plans, probably sometime around the turn of the 1920s and 1930s. According to the division of the interior layout, it was a family villa. The ground floor featured a single-story entrance area with access to two separately separated rooms. The upper floor could be accessed via a staircase leading to two more rooms. The house was partially basement. The attic was not utilized.
The external architectural design of the house corresponded to its internal layout, the building customs of the time, and the requirements. Aside from more pronounced architectural elements on the entrance facade (bay window / balcony, archway-pierced pediment), the house did not exhibit significant artistic or architectural features. All of the house's representative function took place at its entrance facade, concentrated at the northeastern corner of the property, facing the intersection of Jívanská and Třebešovská streets. The representative function of this part of the property was further enhanced by a qualitatively pronounced arrangement of greenery (verticals of thuja, ornamental shrubs and trees, etc.)
The house had no other connection to the garden than through its main entrance. Probably according to the customs of the time for properties on the outskirts of the city, the "connection" of the house to the garden was essentially only functional. A larger part of the property (which, from the perspective of access, is located on the opposite side of the lot, i.e., on its southern and southeastern side) was devoted not to access and representation but to work and utility. This part of the garden was dedicated to fruit trees and previously probably also to cultivation beds. A cellar was present in the house for storing produce. This part of the garden had essentially no windows in the house, meaning no optical or other connection.
The current owner and investor of the entire reconstruction bought the villa through an advertisement stating that it had undergone a complete renovation! However, it turned out that this was merely the usual "paste-up" in such cases, where the house is "painted" with a new color, the faucets in the bathrooms are replaced, and the "renovation" is considered complete!
The building condition of the house was not the worst; however, the effort to bring the house's structural elements into a state appropriate for the present required some major interventions such as:
- strengthening the reinforced concrete slab between the basement and the ground floor with a new inserted steel structure,
- complete replacement of the beam ceiling between the ground floor and the upper floor,
- significant strengthening of the wooden truss construction and the addition of some missing structural parts,
From an architectural perspective, the fundamental motivation of the entire project was to transform the villa into an internally open object, connected and communicating with the garden.
The original main entrance to the house in the northwest was preserved and reconstructed, which was notably enhanced in expression by the new construction of the staircase and planting bed and functionally expanded (due to the requirement for a second access direction from the parking space for cars) by a new arm of the staircase.
A new veranda ("salla terrena") was built into the garden, which, along with a large-format sliding window in the living area, forms the main connection of the villa with the southern part of the planned living garden. The veranda creates a still-covered space between the living area and the garden (interior and exterior). The roof of the veranda serves as a balcony for the bedrooms on the upper floor.
Thus, the villa, thanks to its new extensions (entrance with staircase and veranda with staircase), communicates more significantly (both functionally and visually) with its surroundings.
The internal layout of the house also underwent significant changes. The motif/idea of connection was realized/embodied here in the following changes:
- A new two-story communication hall with a staircase to the upper floor and the attic was created.
- The ground floor spaces were maximally interconnected. It is essentially one space divided by a central wall with a fireplace. Around this wall, individual activities take place (kitchen, dining room, seating area with a fireplace, access to the veranda/garden, seating in the library, etc.)
In terms of color and materials, we aimed for simplicity and sobriety, which would lend a certain degree of dignity to the house. White and light gray have, it seems, made an impact. Given the typical Czech surroundings of colored and sometimes "pastry shop"-styled homes in the neighborhood, the villa now appears very natural, elegant, and its simple color scheme highlights the plants and greenery that surround it.
The motif of brick cladding, which has become a prominent element of the new extensions and has also appeared on some new elements of the facades (around the windows on the staircase, around the new lowered French windows on the bay window), was chosen both for its ability to bring a sense of quality, handcrafted detail to the house and as a citation of the material and craftsmanship that was present in the construction of family villas at the time. In my opinion, the result clearly shows that thanks to this material, the new elements of the building are not only striking and legible, but on the other hand, they are also perceived as a natural and integral part of the house - as if they had always been there.
The external architectural design of the house corresponded to its internal layout, the building customs of the time, and the requirements. Aside from more pronounced architectural elements on the entrance facade (bay window / balcony, archway-pierced pediment), the house did not exhibit significant artistic or architectural features. All of the house's representative function took place at its entrance facade, concentrated at the northeastern corner of the property, facing the intersection of Jívanská and Třebešovská streets. The representative function of this part of the property was further enhanced by a qualitatively pronounced arrangement of greenery (verticals of thuja, ornamental shrubs and trees, etc.)
The house had no other connection to the garden than through its main entrance. Probably according to the customs of the time for properties on the outskirts of the city, the "connection" of the house to the garden was essentially only functional. A larger part of the property (which, from the perspective of access, is located on the opposite side of the lot, i.e., on its southern and southeastern side) was devoted not to access and representation but to work and utility. This part of the garden was dedicated to fruit trees and previously probably also to cultivation beds. A cellar was present in the house for storing produce. This part of the garden had essentially no windows in the house, meaning no optical or other connection.
The current owner and investor of the entire reconstruction bought the villa through an advertisement stating that it had undergone a complete renovation! However, it turned out that this was merely the usual "paste-up" in such cases, where the house is "painted" with a new color, the faucets in the bathrooms are replaced, and the "renovation" is considered complete!
The building condition of the house was not the worst; however, the effort to bring the house's structural elements into a state appropriate for the present required some major interventions such as:
- strengthening the reinforced concrete slab between the basement and the ground floor with a new inserted steel structure,
- complete replacement of the beam ceiling between the ground floor and the upper floor,
- significant strengthening of the wooden truss construction and the addition of some missing structural parts,
From an architectural perspective, the fundamental motivation of the entire project was to transform the villa into an internally open object, connected and communicating with the garden.
The original main entrance to the house in the northwest was preserved and reconstructed, which was notably enhanced in expression by the new construction of the staircase and planting bed and functionally expanded (due to the requirement for a second access direction from the parking space for cars) by a new arm of the staircase.
A new veranda ("salla terrena") was built into the garden, which, along with a large-format sliding window in the living area, forms the main connection of the villa with the southern part of the planned living garden. The veranda creates a still-covered space between the living area and the garden (interior and exterior). The roof of the veranda serves as a balcony for the bedrooms on the upper floor.
Thus, the villa, thanks to its new extensions (entrance with staircase and veranda with staircase), communicates more significantly (both functionally and visually) with its surroundings.
The internal layout of the house also underwent significant changes. The motif/idea of connection was realized/embodied here in the following changes:
- A new two-story communication hall with a staircase to the upper floor and the attic was created.
- The ground floor spaces were maximally interconnected. It is essentially one space divided by a central wall with a fireplace. Around this wall, individual activities take place (kitchen, dining room, seating area with a fireplace, access to the veranda/garden, seating in the library, etc.)
In terms of color and materials, we aimed for simplicity and sobriety, which would lend a certain degree of dignity to the house. White and light gray have, it seems, made an impact. Given the typical Czech surroundings of colored and sometimes "pastry shop"-styled homes in the neighborhood, the villa now appears very natural, elegant, and its simple color scheme highlights the plants and greenery that surround it.
The motif of brick cladding, which has become a prominent element of the new extensions and has also appeared on some new elements of the facades (around the windows on the staircase, around the new lowered French windows on the bay window), was chosen both for its ability to bring a sense of quality, handcrafted detail to the house and as a citation of the material and craftsmanship that was present in the construction of family villas at the time. In my opinion, the result clearly shows that thanks to this material, the new elements of the building are not only striking and legible, but on the other hand, they are also perceived as a natural and integral part of the house - as if they had always been there.
The English translation is powered by AI tool. Switch to Czech to view the original text source.
7 comments
add comment
Subject
Author
Date
Musim uznat
rk
02.05.11 12:43
:-)
Ondřej Veselý
02.05.11 07:00
Souhlas
Pavel Kroupa
05.05.11 08:52
interier
Mario Sebok
05.05.11 09:43
původní prvky?
Daniela Klikarová
07.05.11 08:30
show all comments




