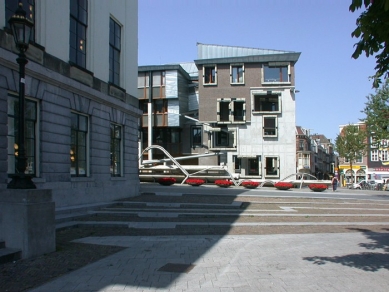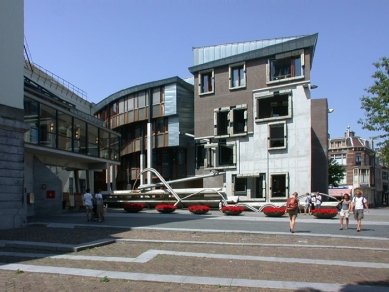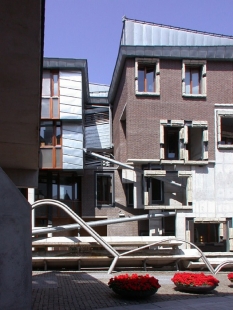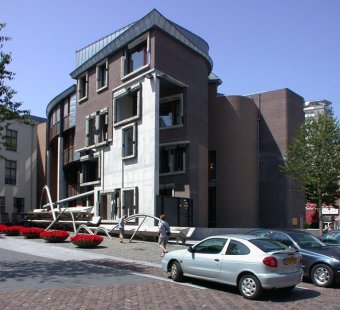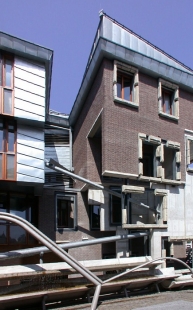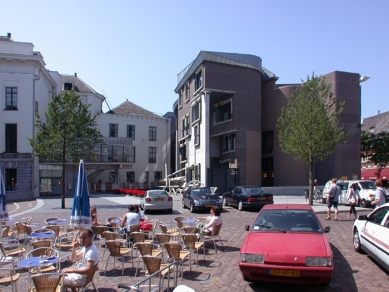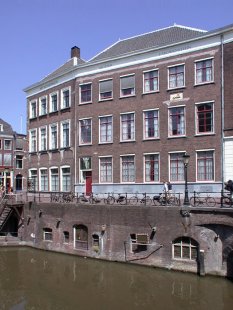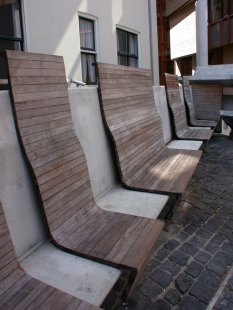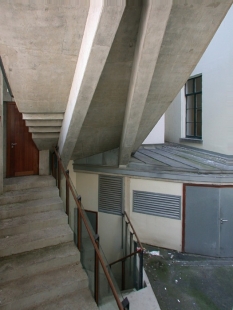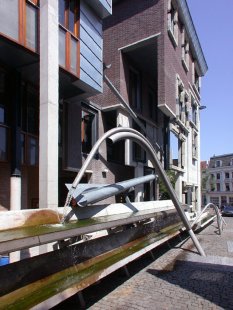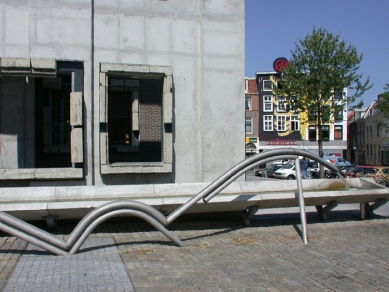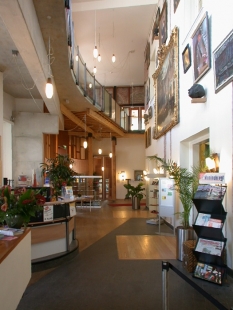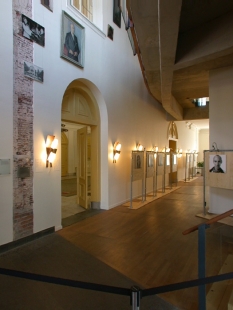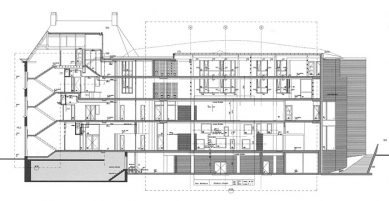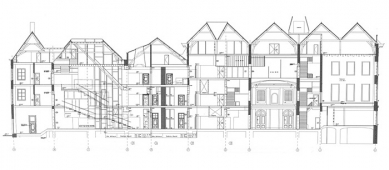
Reconstruction and expansion of the town hall in Utrecht

Scraped History
The building of the Utrecht City Hall is the result of several hundred years of effort from many architectural styles. Its last significant reconstruction was carried out by the prematurely deceased Spanish architect Enric Miralles and Benedetta Tagliabue, who revealed the original construction and its apparent homogeneity, bringing back the original diversity of the building. The very view itself suggests why we so often perceive the centers of historic cities as uniform wholes. In reality, their appearance has evolved over centuries, and what today fits harmoniously could once have been felt as contrasting. History remains a fragment; cities are the result of an urban collage: when it works, everything is more diverse and cohesive.
Architecture as a Patchwork
When you walk through the endless corridors of the "Hoog-Catharijne" shopping and commercial center in Utrecht, which was created in the 1970s on the site of a former railway district, you find yourself again in close proximity to the city core, which has retained its medieval character to this day. Its living artery is formed by the curved "Oude Gracht," whose history dates back to the 12th century. The view of the town hall complex demonstrates how the seemingly compact image of the city is actually a patchwork. The Neoclassical facade from 1826, facing the Oude Gracht with its portico, camouflages - in the truest sense of the word - the fact that it conceals three medieval buildings: Lichtenberg's House, and the small and large Hasenberg houses. The original structure is still visible from the corners towards Gänsemarkt, where the Neoclassically reconstructed "Stadhuis" (town hall) adjoins the Imperial House from 1410. A good hundred years after the last expansion, the growing needs of the site led to the addition of another part in 1932: a new wing was created on the northwest side in the spirit of the time.
The most recent reconstruction was carried out by Enric Miralles and his partner Benedetta Tagliabue, who won first prize for their competition project in 1997. Historians would like to know whether the scale of the Neoclassical facade once also caused agitation. Today's interventions are often perceived at least as provocations. Perhaps that’s why Miralles chose the opposite path than his predecessor did 175 years ago: instead of unifying diversity into unity, he transformed homogeneity into heterogeneity.
The Barcelona architect explained that he wanted to return to the idea of urban buildings as a patchwork of houses. By doing so, he publicly admitted what it means to him to build something new in relation to the inner city: the destruction of the old. First, it was necessary to part with the wing from 1932. Only then could the coherent outline of the block be disrupted, leading to the creation of a triangular public square lined on one side by a Neoclassical ensemble of buildings. The newly created wing of the building is oriented towards Gänsemarkt. However, it is hardly possible to speak of any "wing." Miralles staged a lively combination of materials and forms made of stone, bricks, wood, glass, and zinc, which appears more like a provisional structure than finished architecture. Some walls are pointed, others rounded, and this fragile mishmash holds together with steel supports. The architects did not only include the facade from the 1930s in their design, through which they pierced a glass bay of the café, but they also integrated back the broken parts of the surround into the new extension. A culturally-historically legitimate practice that has been around for thousands of years: the term spolia (from Latin, meaning spoils, plunder) was once used by those who today think of recycling materials. The building resembles an arrangement of the chaos typically found at construction sites.
Additions and Subtractions
Miralles's task did not only involve designing an extension for the town hall. He also radically reorganized the existing spatial composition of the building. Therefore, the main entrance was also significantly altered: the site is now entered from the rear square rather than from the representative side towards the Gracht, as had been the case previously. Doubts about the new expression and grand gestures also arose regarding the handling of the interior spaces. Very little remains as it was before: the first impression is left by the entrance foyer, where historical portraits of city councillors and mayors are randomly hung on the walls. Here, as in many other places, plaster was removed in stripes or whole areas; the masonry remains bare, as if construction research had just begun. In the council chamber, the beams and masonry relieving arches are made visible in such a manner. In front of the walls are steel beams supporting massive rafters and the removed intermediate floor. The view through the airy space of the hall wanders toward the exposed roof structure. In his extension, Miralles placed the old to the new, working additively and collectively; in the existing building, his approach is subtractive and analytical.
Miralles’s Utrecht concept may not appeal to everyone, especially not to those who would like to see human activity as a postulate of organization and order. The radicality of the Spanish architect's approach to the existing structure is a matter of taste. Few places exhibit such playfulness and obsession with scraping away the apparent harmony and uncovering hidden layers. Partly it is possible to dispute the awareness or randomness of individual intentions. However, the entire design is suffused with a great deal of flavor and a disregard for delicate handling of the existing. A warning for imitators: What looks easy is difficult to imitate.
Extraordinary Performance
The extraordinarily creative spirit of Miralles did not live to see the completion of the town hall's reconstruction. At the age of 45, he unexpectedly succumbed to a brain tumor. The legendary Spanish magazine El Croquis dedicated four of its monographs to Miralles over the course of his professional career. The town hall in Utrecht is another of his buildings, among which one at least has a problem accepting, if not outright deeming them immoral according to the current standards of architectural criticism for their appearances being considered more important than their actual contents.
The building of the Utrecht City Hall is the result of several hundred years of effort from many architectural styles. Its last significant reconstruction was carried out by the prematurely deceased Spanish architect Enric Miralles and Benedetta Tagliabue, who revealed the original construction and its apparent homogeneity, bringing back the original diversity of the building. The very view itself suggests why we so often perceive the centers of historic cities as uniform wholes. In reality, their appearance has evolved over centuries, and what today fits harmoniously could once have been felt as contrasting. History remains a fragment; cities are the result of an urban collage: when it works, everything is more diverse and cohesive.
Architecture as a Patchwork
When you walk through the endless corridors of the "Hoog-Catharijne" shopping and commercial center in Utrecht, which was created in the 1970s on the site of a former railway district, you find yourself again in close proximity to the city core, which has retained its medieval character to this day. Its living artery is formed by the curved "Oude Gracht," whose history dates back to the 12th century. The view of the town hall complex demonstrates how the seemingly compact image of the city is actually a patchwork. The Neoclassical facade from 1826, facing the Oude Gracht with its portico, camouflages - in the truest sense of the word - the fact that it conceals three medieval buildings: Lichtenberg's House, and the small and large Hasenberg houses. The original structure is still visible from the corners towards Gänsemarkt, where the Neoclassically reconstructed "Stadhuis" (town hall) adjoins the Imperial House from 1410. A good hundred years after the last expansion, the growing needs of the site led to the addition of another part in 1932: a new wing was created on the northwest side in the spirit of the time.
The most recent reconstruction was carried out by Enric Miralles and his partner Benedetta Tagliabue, who won first prize for their competition project in 1997. Historians would like to know whether the scale of the Neoclassical facade once also caused agitation. Today's interventions are often perceived at least as provocations. Perhaps that’s why Miralles chose the opposite path than his predecessor did 175 years ago: instead of unifying diversity into unity, he transformed homogeneity into heterogeneity.
The Barcelona architect explained that he wanted to return to the idea of urban buildings as a patchwork of houses. By doing so, he publicly admitted what it means to him to build something new in relation to the inner city: the destruction of the old. First, it was necessary to part with the wing from 1932. Only then could the coherent outline of the block be disrupted, leading to the creation of a triangular public square lined on one side by a Neoclassical ensemble of buildings. The newly created wing of the building is oriented towards Gänsemarkt. However, it is hardly possible to speak of any "wing." Miralles staged a lively combination of materials and forms made of stone, bricks, wood, glass, and zinc, which appears more like a provisional structure than finished architecture. Some walls are pointed, others rounded, and this fragile mishmash holds together with steel supports. The architects did not only include the facade from the 1930s in their design, through which they pierced a glass bay of the café, but they also integrated back the broken parts of the surround into the new extension. A culturally-historically legitimate practice that has been around for thousands of years: the term spolia (from Latin, meaning spoils, plunder) was once used by those who today think of recycling materials. The building resembles an arrangement of the chaos typically found at construction sites.
Additions and Subtractions
Miralles's task did not only involve designing an extension for the town hall. He also radically reorganized the existing spatial composition of the building. Therefore, the main entrance was also significantly altered: the site is now entered from the rear square rather than from the representative side towards the Gracht, as had been the case previously. Doubts about the new expression and grand gestures also arose regarding the handling of the interior spaces. Very little remains as it was before: the first impression is left by the entrance foyer, where historical portraits of city councillors and mayors are randomly hung on the walls. Here, as in many other places, plaster was removed in stripes or whole areas; the masonry remains bare, as if construction research had just begun. In the council chamber, the beams and masonry relieving arches are made visible in such a manner. In front of the walls are steel beams supporting massive rafters and the removed intermediate floor. The view through the airy space of the hall wanders toward the exposed roof structure. In his extension, Miralles placed the old to the new, working additively and collectively; in the existing building, his approach is subtractive and analytical.
Miralles’s Utrecht concept may not appeal to everyone, especially not to those who would like to see human activity as a postulate of organization and order. The radicality of the Spanish architect's approach to the existing structure is a matter of taste. Few places exhibit such playfulness and obsession with scraping away the apparent harmony and uncovering hidden layers. Partly it is possible to dispute the awareness or randomness of individual intentions. However, the entire design is suffused with a great deal of flavor and a disregard for delicate handling of the existing. A warning for imitators: What looks easy is difficult to imitate.
Extraordinary Performance
The extraordinarily creative spirit of Miralles did not live to see the completion of the town hall's reconstruction. At the age of 45, he unexpectedly succumbed to a brain tumor. The legendary Spanish magazine El Croquis dedicated four of its monographs to Miralles over the course of his professional career. The town hall in Utrecht is another of his buildings, among which one at least has a problem accepting, if not outright deeming them immoral according to the current standards of architectural criticism for their appearances being considered more important than their actual contents.
The English translation is powered by AI tool. Switch to Czech to view the original text source.
0 comments
add comment



