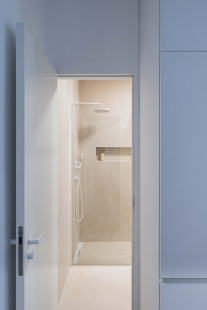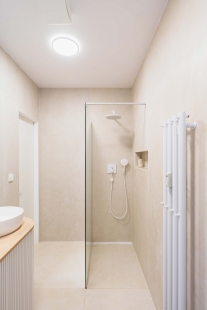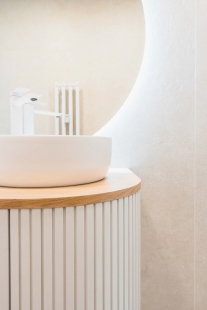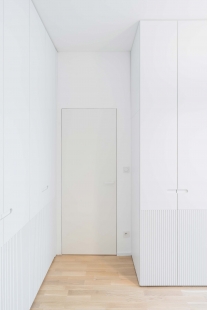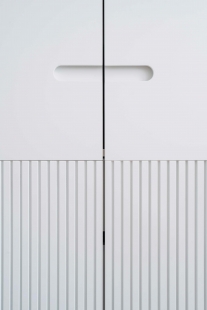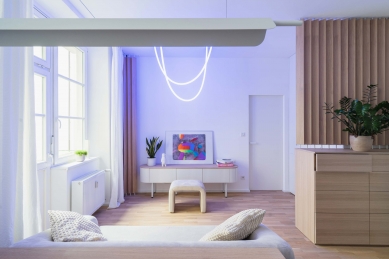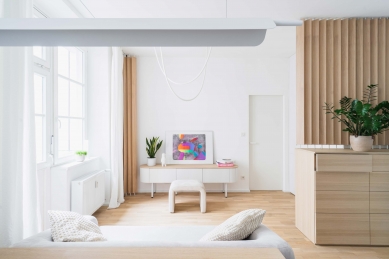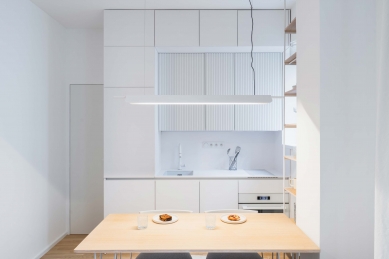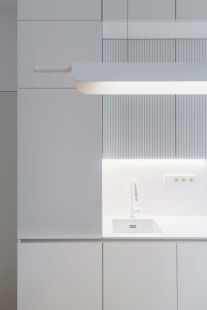
Reconstruction of the apartment Sokolovská

The reconstruction of the apartment in a tenement building is located in Prague's Karlín. The original state suffered from an unsuitable narrow kitchen, an poorly designed bathroom, and two small rooms. The radical design changed the position of the entrance door, removed all partitions, and altered the position of the kitchen and bathroom.
The result is an airy living space that connects the kitchen, living room, and entrance area, a spacious bathroom with a walk-in shower, and a bedroom with ample storage space. Light materials were chosen with regard to the apartment's northern orientation to make the interior feel as bright and airy as possible. Thanks to the investor's courage, a functional and open layout was created in an area of 43 m².
The result is an airy living space that connects the kitchen, living room, and entrance area, a spacious bathroom with a walk-in shower, and a bedroom with ample storage space. Light materials were chosen with regard to the apartment's northern orientation to make the interior feel as bright and airy as possible. Thanks to the investor's courage, a functional and open layout was created in an area of 43 m².
The English translation is powered by AI tool. Switch to Czech to view the original text source.
0 comments
add comment


