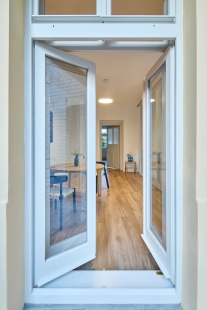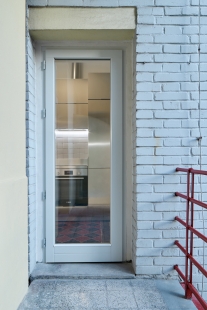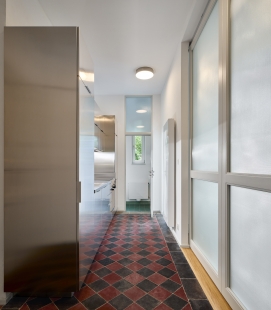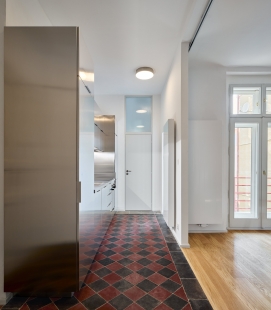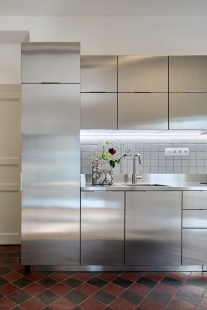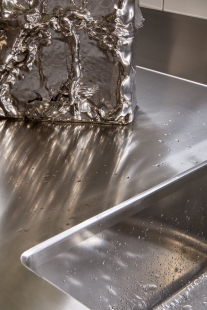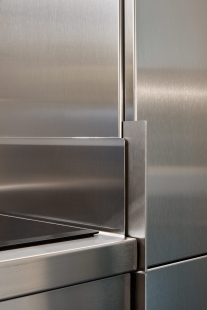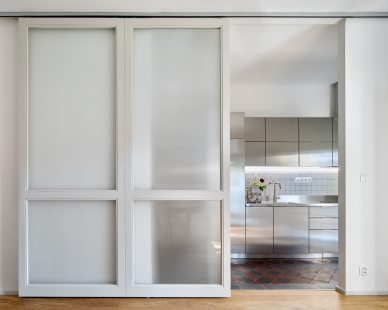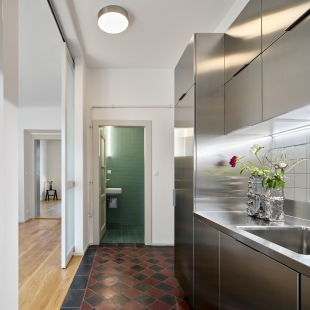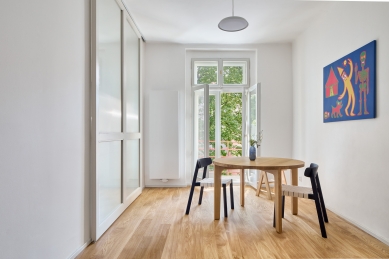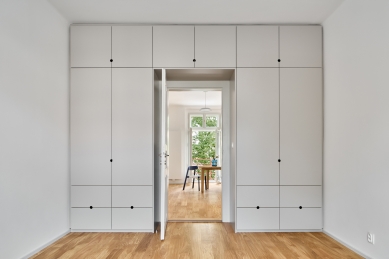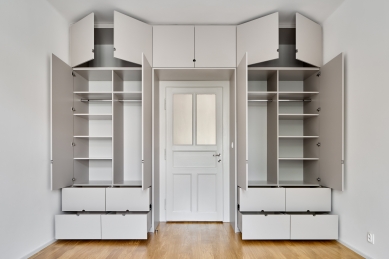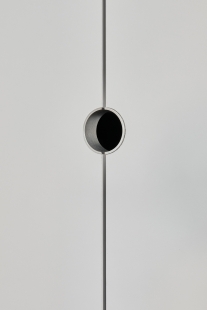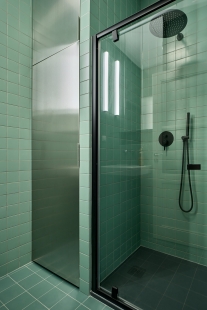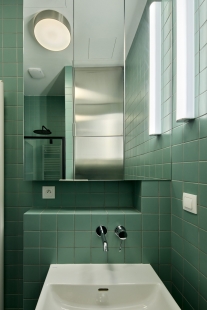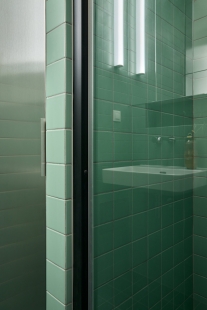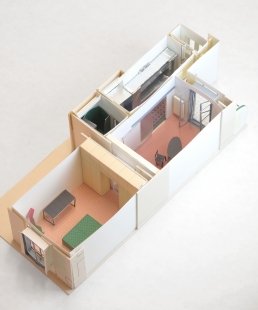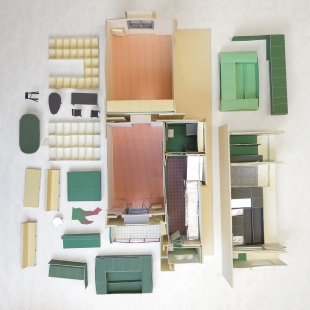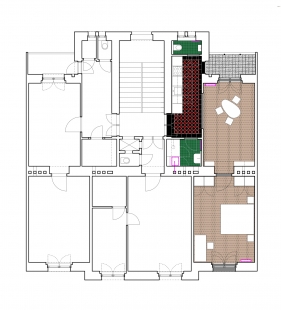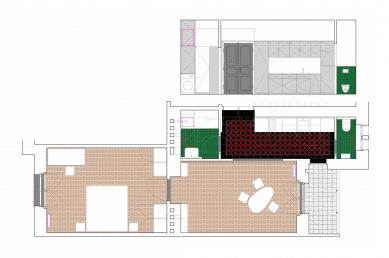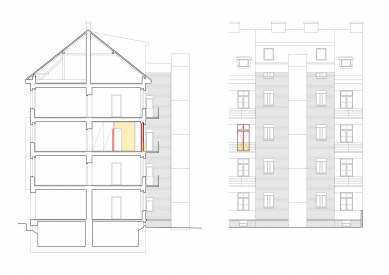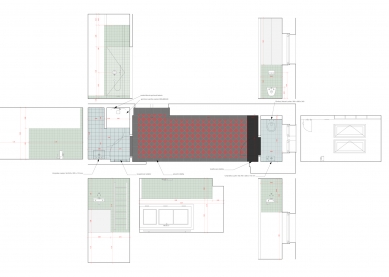
Reconstruction of the apartment Táborská

The area in question is located along Táborská Street in the Prague district of Nusle. It is a residential building oriented towards the street to the east and towards the courtyard to the west. The construction modifications concern the interior of the residential unit on the 2nd floor and do not affect the character of the surroundings. The residential building is part of a group of several nearly identical objects from the 1930s. The building has been renovated, including the construction of an external lift on the courtyard façade.
The house is part of a series of nearly identical urban apartment buildings, which underwent the most significant architectural and design transformation during the renovation — a rooftop extension was built towards the courtyard, and an external lift was implemented. As part of the renovation of the apartment, the courtyard façade will be modified, expanding the current window to the balcony with a sill into a French window. The width of the opening, the height of its top edge, and the division of the window frame will be preserved, so the overall architectural effect of the house will not be influenced. The renovation of the interior aims to preserve the original materials (e.g., the floor in the kitchen) and adapt new elements to them. The external appearance of the building will otherwise remain unchanged.
Currently, the apartment is in a significantly unsatisfactory condition, with all surfaces and technical installations being very worn, and there is an inadequate kitchen unit, toilet, and bathroom. Heating is provided by under-window heaters vented to the façade, and this system will be completely replaced with central heating. Additionally, both windows (on the street and courtyard façades — to the balcony) have been replaced with windows with plastic frames, while the entrance door to the balcony remains original. The bathroom has undergone interior modifications, and the original flooring in the living areas has been replaced with chipboard. The static assessment indicates that the core of the building with the staircase, including the corridor adjoining the staircase, bathroom, storeroom, and WC has a reinforced concrete ceiling, while the living areas have beam ceilings. The partitions separating the corridor, WC, and storeroom are non-load-bearing and their removal is feasible. The partition wall between the corridor and the living area is also non-load-bearing and creating an opening is achievable.
The spaces will be cleared for the purpose of construction modifications. The demolished material will be disposed of according to applicable regulations. The construction modifications will not affect any existing greenery, and all construction activities will take place solely within the existing residential unit. The extent of demolition work is illustrated in the construction drawings. Non-load-bearing partitions separating the WC, storeroom, and bathroom will be demolished. These will be replaced with new masonry partitions with newly installed doors. Additionally, a portion of the non-load-bearing wall separating the entrance hall and living room will be demolished. It will be replaced with a masonry partition featuring sliding doors. The flooring in the WC, storeroom, and bathroom and both living rooms will be demolished and a new floor will be installed. In the bathroom and WC, there will be the removal of sanitary fixtures, including the shower cubicle, and their replacement with new fixtures. Most installations will be dismantled, including the gas meter in the WC (which will be relocated to the bathroom) and the electric boiler in the bathroom (which will be replaced with a new boiler). The gas heating appliance will be removed. New central heating units will be installed in both living rooms, the bathroom, and the WC. Additionally, plastic windows will be removed and replaced with wooden casement windows. One-leaf doors from the kitchen to the balcony will be dismantled and replaced with opening glass panes. The sill at the window opening to the balcony will be demolished, and the opening will be newly fitted with a wooden casement window without a sill.
Considering the condition of the flooring in the entrance hall, efforts will be made to preserve and restore it. The floors and partially the walls of the new bathroom and WC will be tiled, probably in shades of green. Both living areas will have new wooden flooring. The current plastic window frames will be replaced with wooden frames. The entrance door and interior doors separating living areas will be preserved and restored, and new doors will be installed for the bathroom and WC — the new partition wall in the WC will be constructed from the top level of the door as semi-transparent to allow light into the kitchen. The newly created opening in the non-load-bearing partition between the entrance hall/kitchen and the living area will be fitted with sliding doors made from semi-transparent material.
The house is part of a series of nearly identical urban apartment buildings, which underwent the most significant architectural and design transformation during the renovation — a rooftop extension was built towards the courtyard, and an external lift was implemented. As part of the renovation of the apartment, the courtyard façade will be modified, expanding the current window to the balcony with a sill into a French window. The width of the opening, the height of its top edge, and the division of the window frame will be preserved, so the overall architectural effect of the house will not be influenced. The renovation of the interior aims to preserve the original materials (e.g., the floor in the kitchen) and adapt new elements to them. The external appearance of the building will otherwise remain unchanged.
Currently, the apartment is in a significantly unsatisfactory condition, with all surfaces and technical installations being very worn, and there is an inadequate kitchen unit, toilet, and bathroom. Heating is provided by under-window heaters vented to the façade, and this system will be completely replaced with central heating. Additionally, both windows (on the street and courtyard façades — to the balcony) have been replaced with windows with plastic frames, while the entrance door to the balcony remains original. The bathroom has undergone interior modifications, and the original flooring in the living areas has been replaced with chipboard. The static assessment indicates that the core of the building with the staircase, including the corridor adjoining the staircase, bathroom, storeroom, and WC has a reinforced concrete ceiling, while the living areas have beam ceilings. The partitions separating the corridor, WC, and storeroom are non-load-bearing and their removal is feasible. The partition wall between the corridor and the living area is also non-load-bearing and creating an opening is achievable.
The spaces will be cleared for the purpose of construction modifications. The demolished material will be disposed of according to applicable regulations. The construction modifications will not affect any existing greenery, and all construction activities will take place solely within the existing residential unit. The extent of demolition work is illustrated in the construction drawings. Non-load-bearing partitions separating the WC, storeroom, and bathroom will be demolished. These will be replaced with new masonry partitions with newly installed doors. Additionally, a portion of the non-load-bearing wall separating the entrance hall and living room will be demolished. It will be replaced with a masonry partition featuring sliding doors. The flooring in the WC, storeroom, and bathroom and both living rooms will be demolished and a new floor will be installed. In the bathroom and WC, there will be the removal of sanitary fixtures, including the shower cubicle, and their replacement with new fixtures. Most installations will be dismantled, including the gas meter in the WC (which will be relocated to the bathroom) and the electric boiler in the bathroom (which will be replaced with a new boiler). The gas heating appliance will be removed. New central heating units will be installed in both living rooms, the bathroom, and the WC. Additionally, plastic windows will be removed and replaced with wooden casement windows. One-leaf doors from the kitchen to the balcony will be dismantled and replaced with opening glass panes. The sill at the window opening to the balcony will be demolished, and the opening will be newly fitted with a wooden casement window without a sill.
Considering the condition of the flooring in the entrance hall, efforts will be made to preserve and restore it. The floors and partially the walls of the new bathroom and WC will be tiled, probably in shades of green. Both living areas will have new wooden flooring. The current plastic window frames will be replaced with wooden frames. The entrance door and interior doors separating living areas will be preserved and restored, and new doors will be installed for the bathroom and WC — the new partition wall in the WC will be constructed from the top level of the door as semi-transparent to allow light into the kitchen. The newly created opening in the non-load-bearing partition between the entrance hall/kitchen and the living area will be fitted with sliding doors made from semi-transparent material.
MgA. Petr Bureš
The English translation is powered by AI tool. Switch to Czech to view the original text source.
0 comments
add comment


