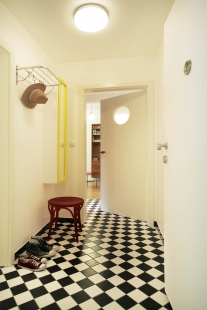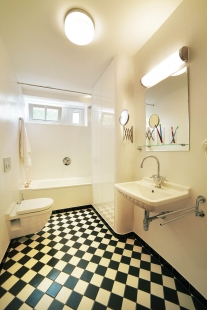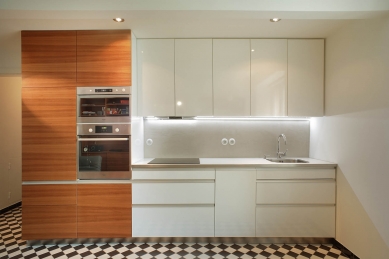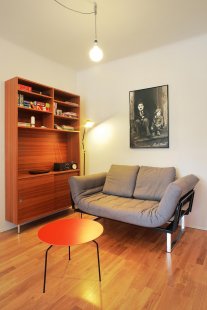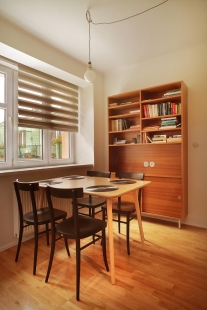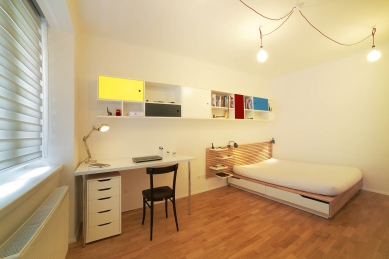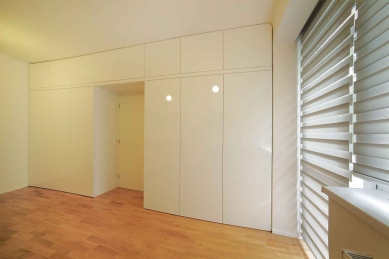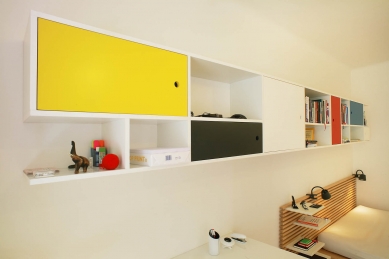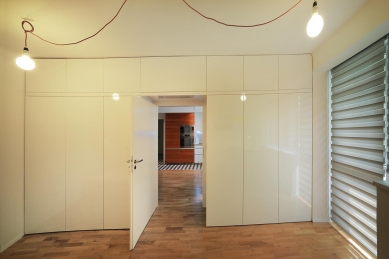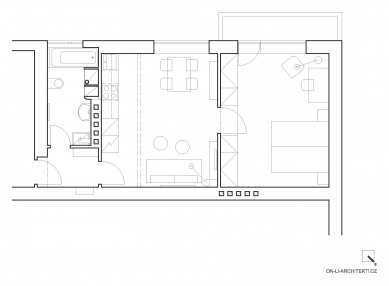
Reconstruction of an apartment in Brno

The apartment is located in a residential building in Brno - Královo Pole, which is part of a small apartment development designed in the 1930s by architect Josef Polášek.
We tried to preserve the layout of the minimal dwelling as much as possible in its original form. However, it was necessary to adjust it primarily to meet today's technical and hygienic requirements.
By shifting non-load-bearing structures in the entrance area and removing the former pantry, we were able to increase the sanitary facilities and also gain valuable additional space in the living kitchen while maintaining the 2+kk apartment standard. With these small adjustments to the non-load-bearing structures, we maximized the potential of the apartment's service space with minimal construction costs.
Artistic and Material Solutions
The greatest inspiration for us in selecting materials and detailing was the 1930s era as well as the lifestyle of the future user of the apartment—a theater studies student.
Through the combination of selected materials, we aimed for a clear definition of the individual spaces and their functions.
The main and arguably strongest artistic element in the entire interior is the checkered gray-beige ceramic flooring, which distinctly separates the entrance area and the service area from the living part, and along with rounded details, chrome accessories, round windows in the doors, and ceramic switches and sockets, refers back to the 1930s.
The living space, on the other hand, is defined and made cozier by the use of a warmer oak wooden floor and teak veneer in the main furniture. These basic materials contrast with the remaining interior, which is predominantly tuned to light or gray tones.
A playful and youthful character, reflecting the lifestyle of the future "lady of the apartment," is achieved through color accents in the palette of Mondrian colors, appearing on the additional furniture in each room.
Entrance Hall
The originally long, narrow, and difficult-to-use space was shortened by removing part of it that extended into the living kitchen, thus serving only as a filter between the building corridor and the apartment itself. Due to its small area, the room was equipped with only the essential furnishings—a chrome coat rack, a mirrored cupboard, a TON stool, and a round ceiling light. The original cupboard for the gas meter has also been utilized, now serving as a shoe rack.
The newly installed doors to the bathroom and living kitchen are equipped with round windows for better communication, which gently pull us into the past upon entering the apartment.
However, the most prominent motif here remains the checkered gray-beige flooring, contrastingly complemented by yellow and red furniture.
Bathroom
The size of the bathroom was increased by demolishing the original pantry, which was previously accessible from the living kitchen. This intervention allowed us to significantly change the layout of the room's fixtures and also bring in a washing machine, a boiler, and valuable storage space in the form of a deep built-in wardrobe, which simultaneously hides the vertical pipes and defines the showering area in the bathtub.
A special white coat on the walls and a shiny white cupboard highlight the mosaic flooring, which is again a dominant element in the space and together with the design of the individual details and the choice of fixtures lightly refers us back to the past.
Living Kitchen
The main living room was enlarged by pulling back the corridor that previously took away a corner of the room. By shifting the partition, the ceiling beam was more clearly defined, which we used to optically separate the individual functional areas of the room.
The entrance area flows into the room through the checkered flooring up to the level of the ceiling beam and spatially defines the kitchen part of the room.
The kitchen unit itself is undoubtedly one of the dominant elements of the room, emphasizing the character of the living kitchen. By using two different finishes—teak veneer and glossy white laminate—it communicates separately with the "living corner" and especially with the dining area.
In the living part, a wooden oak floating floor was designed, primarily for touch comfort, which continues unbroken into the bedroom.
The room was furnished not only with a kitchen table and TON chairs but also with two small bookshelves and a small adjustable sofa, which additionally serves as an occasional bed.
The lighting of the room is provided in the kitchen area with spotlights and LED strips, while in the living area, it features atypical bulb lights with exposed textile cables and a floor lamp for reading.
Bedroom
The final part of the apartment is the bedroom, which is separated from the living kitchen by solid doors to prevent disturbance from light when both rooms are in use at the same time. In terms of the status of student accommodation, the bedroom is simply furnished with a possibility of flexible furniture arrangement. We enter through a short corridor of wardrobe wall, which serves as the main storage area.
The continuous white surface of the wardrobes, without the use of handles, creates a compact impression, and despite its size, it does not evoke a sense of shrinking the room. Instead, it allows for flexible arrangement of the space while simultaneously providing a counterpoint to the colorful hanging bookshelf located on the opposite wall. Other furniture consists only of two solid wood beds, which can be used separately or as a comfortable double bed, and a slender writing desk with a rolling drawer unit.
The large window with access to the balcony combined with the oak floor and light furniture makes the interior airy and pleasant to live in.
The main lighting is designed similarly to that in the living kitchen.
We tried to preserve the layout of the minimal dwelling as much as possible in its original form. However, it was necessary to adjust it primarily to meet today's technical and hygienic requirements.
By shifting non-load-bearing structures in the entrance area and removing the former pantry, we were able to increase the sanitary facilities and also gain valuable additional space in the living kitchen while maintaining the 2+kk apartment standard. With these small adjustments to the non-load-bearing structures, we maximized the potential of the apartment's service space with minimal construction costs.
Artistic and Material Solutions
The greatest inspiration for us in selecting materials and detailing was the 1930s era as well as the lifestyle of the future user of the apartment—a theater studies student.
Through the combination of selected materials, we aimed for a clear definition of the individual spaces and their functions.
The main and arguably strongest artistic element in the entire interior is the checkered gray-beige ceramic flooring, which distinctly separates the entrance area and the service area from the living part, and along with rounded details, chrome accessories, round windows in the doors, and ceramic switches and sockets, refers back to the 1930s.
The living space, on the other hand, is defined and made cozier by the use of a warmer oak wooden floor and teak veneer in the main furniture. These basic materials contrast with the remaining interior, which is predominantly tuned to light or gray tones.
A playful and youthful character, reflecting the lifestyle of the future "lady of the apartment," is achieved through color accents in the palette of Mondrian colors, appearing on the additional furniture in each room.
Entrance Hall
The originally long, narrow, and difficult-to-use space was shortened by removing part of it that extended into the living kitchen, thus serving only as a filter between the building corridor and the apartment itself. Due to its small area, the room was equipped with only the essential furnishings—a chrome coat rack, a mirrored cupboard, a TON stool, and a round ceiling light. The original cupboard for the gas meter has also been utilized, now serving as a shoe rack.
The newly installed doors to the bathroom and living kitchen are equipped with round windows for better communication, which gently pull us into the past upon entering the apartment.
However, the most prominent motif here remains the checkered gray-beige flooring, contrastingly complemented by yellow and red furniture.
Bathroom
The size of the bathroom was increased by demolishing the original pantry, which was previously accessible from the living kitchen. This intervention allowed us to significantly change the layout of the room's fixtures and also bring in a washing machine, a boiler, and valuable storage space in the form of a deep built-in wardrobe, which simultaneously hides the vertical pipes and defines the showering area in the bathtub.
A special white coat on the walls and a shiny white cupboard highlight the mosaic flooring, which is again a dominant element in the space and together with the design of the individual details and the choice of fixtures lightly refers us back to the past.
Living Kitchen
The main living room was enlarged by pulling back the corridor that previously took away a corner of the room. By shifting the partition, the ceiling beam was more clearly defined, which we used to optically separate the individual functional areas of the room.
The entrance area flows into the room through the checkered flooring up to the level of the ceiling beam and spatially defines the kitchen part of the room.
The kitchen unit itself is undoubtedly one of the dominant elements of the room, emphasizing the character of the living kitchen. By using two different finishes—teak veneer and glossy white laminate—it communicates separately with the "living corner" and especially with the dining area.
In the living part, a wooden oak floating floor was designed, primarily for touch comfort, which continues unbroken into the bedroom.
The room was furnished not only with a kitchen table and TON chairs but also with two small bookshelves and a small adjustable sofa, which additionally serves as an occasional bed.
The lighting of the room is provided in the kitchen area with spotlights and LED strips, while in the living area, it features atypical bulb lights with exposed textile cables and a floor lamp for reading.
Bedroom
The final part of the apartment is the bedroom, which is separated from the living kitchen by solid doors to prevent disturbance from light when both rooms are in use at the same time. In terms of the status of student accommodation, the bedroom is simply furnished with a possibility of flexible furniture arrangement. We enter through a short corridor of wardrobe wall, which serves as the main storage area.
The continuous white surface of the wardrobes, without the use of handles, creates a compact impression, and despite its size, it does not evoke a sense of shrinking the room. Instead, it allows for flexible arrangement of the space while simultaneously providing a counterpoint to the colorful hanging bookshelf located on the opposite wall. Other furniture consists only of two solid wood beds, which can be used separately or as a comfortable double bed, and a slender writing desk with a rolling drawer unit.
The large window with access to the balcony combined with the oak floor and light furniture makes the interior airy and pleasant to live in.
The main lighting is designed similarly to that in the living kitchen.
The English translation is powered by AI tool. Switch to Czech to view the original text source.
10 comments
add comment
Subject
Author
Date
citlivé
Eva Müllerová
15.11.13 10:24
... kontrast ...
S. Kuchovský
16.11.13 05:17
re
emil
16.11.13 10:27
...proč?...
S. Kuchovský
17.11.13 11:11
re
emil
17.11.13 03:53
show all comments


