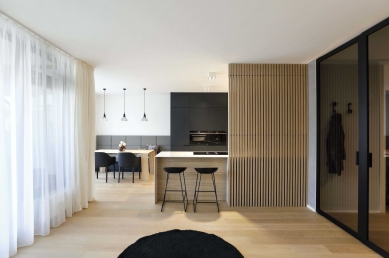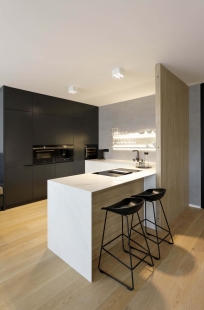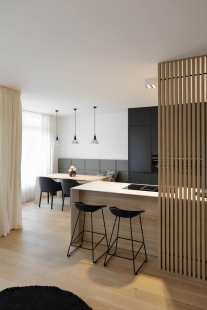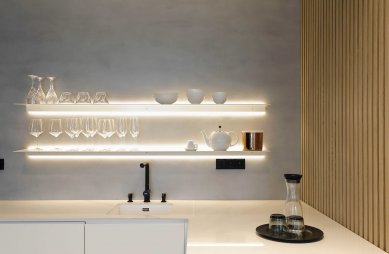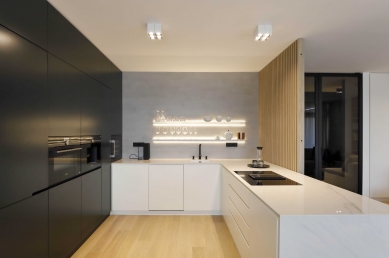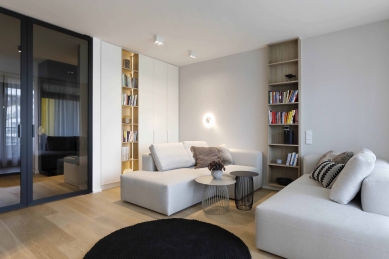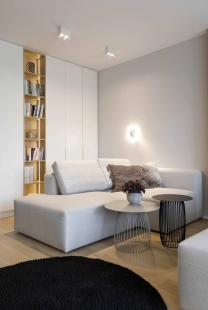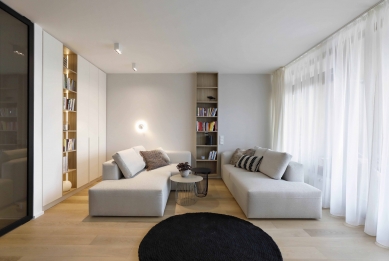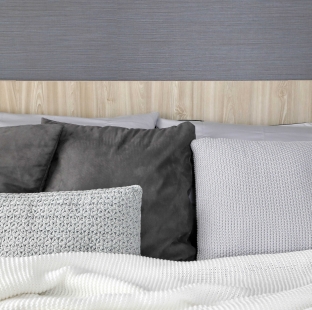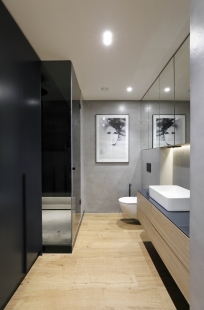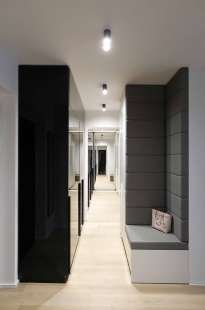
Reconstruction of the apartment in Dolní Břežany

When the investor came to us with the floor plan of the apartment that she bought and which, as part of the development project, was never completed, we were completely unable to understand how it was possible that such a poorly designed apartment was even sold. The first step was to take a piece of paper and a pencil and design a layout that would be logical and pleasant for living.
The brief was an urban interior for one to two people within an approximate area of 75 m², which would provide the owner with a refuge after a demanding work day. The chosen configuration divided the space into a daily and a private night part. Since the owner loves cooking and is very sociable, we placed greater spatial emphasis on the living area than on the bedroom with the dressing room. The desire for a closed kitchen area was resolved with a semi-transparent partition that does not enclose the space but provides the option of "hiding" slight clutter from the kitchen. We then applied this principle of small slats in other parts of the apartment, thus connecting everything into a cohesive whole.
The material tuning was established from the beginning with an emphasis on wood, creating a warm element in the interior floor. This base is complemented by dark anthracite, concrete, and a subtle black line. Everything else remained in gentle white and cream tones of fabrics and furniture.
The brief was an urban interior for one to two people within an approximate area of 75 m², which would provide the owner with a refuge after a demanding work day. The chosen configuration divided the space into a daily and a private night part. Since the owner loves cooking and is very sociable, we placed greater spatial emphasis on the living area than on the bedroom with the dressing room. The desire for a closed kitchen area was resolved with a semi-transparent partition that does not enclose the space but provides the option of "hiding" slight clutter from the kitchen. We then applied this principle of small slats in other parts of the apartment, thus connecting everything into a cohesive whole.
The material tuning was established from the beginning with an emphasis on wood, creating a warm element in the interior floor. This base is complemented by dark anthracite, concrete, and a subtle black line. Everything else remained in gentle white and cream tones of fabrics and furniture.
The English translation is powered by AI tool. Switch to Czech to view the original text source.
0 comments
add comment


