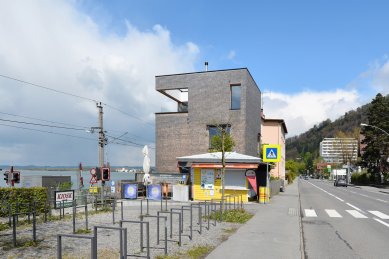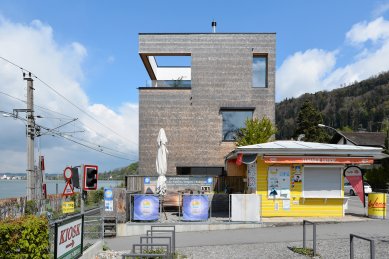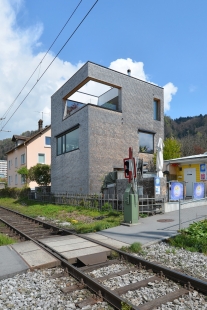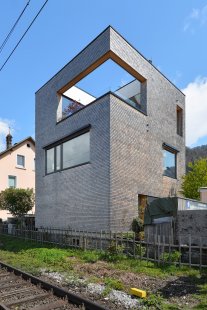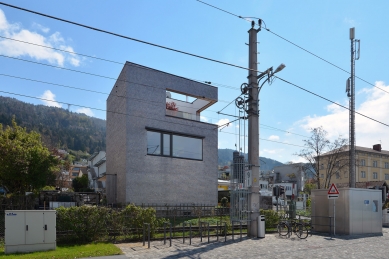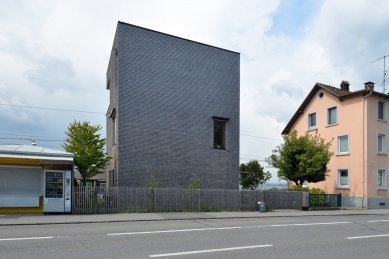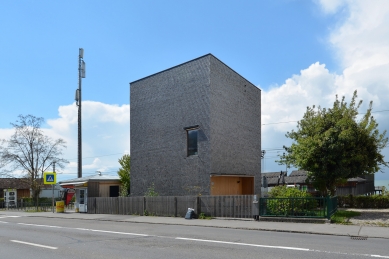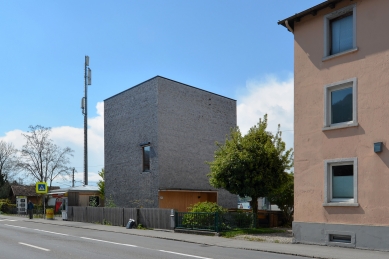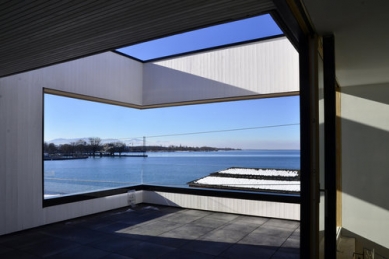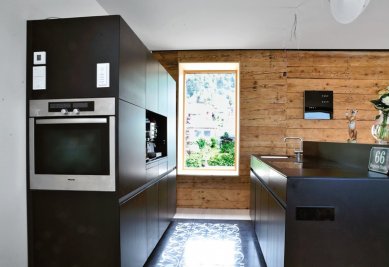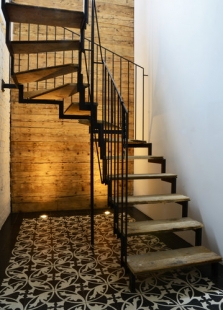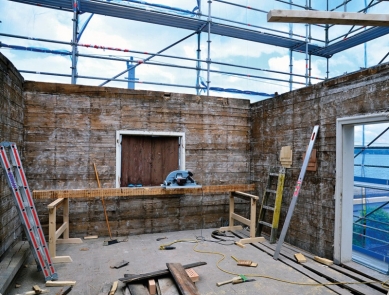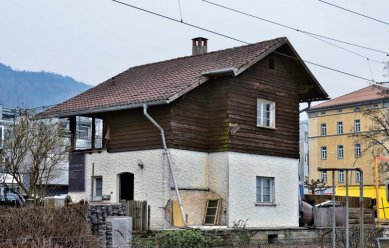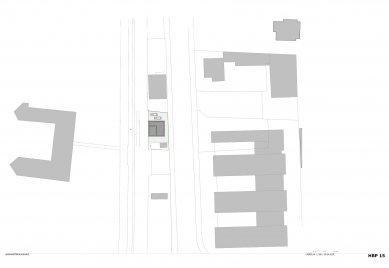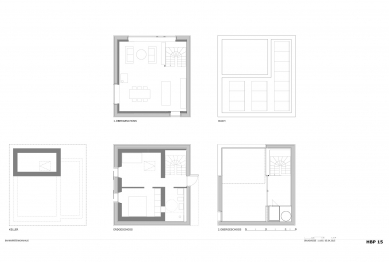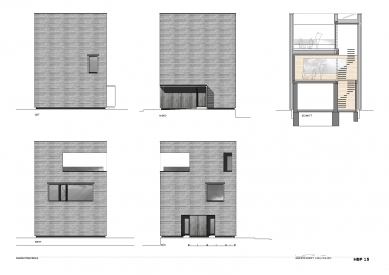
Reconstruction of the former guard house
<Bahnwärterwohnhaus>Railway Cottager</Bahnwärterwohnhaus>

In the entire Vorarlberg region, only a dozen of the guard houses remain by the railway tracks, which are almost identical: a white plastered brick ground floor, a wooden-clad upper floor topped with a gable roof covered with ceramic tiles. According to the regulations of the time, even these purely technical buildings located in close proximity to railway crossings had to conform to the architectural style of the area. This particular house dates back to 1871. It stands on a picturesque route leading from the German town of Lindau at Lake Constance to the Tyrolean mountain village of Sankt Anton am Arlberg. The signal station on the access road to Břežnice served its original purpose until the 1960s. Subsequently, the building was rented out for residential purposes by the Austrian Federal Railways (ÖBB). In 2012, when the last tenant moved out, this gem on a tiny plot was put up for auction, where it was acquired by architect Christoph Kalb in the second round for €52,000. He now lives here and runs his own practice.
Originally, narrow strips of land were to be purchased and consolidated for the purposes of railway expansion, which failed to gain traction, thus the small parcels were declared unbuildable and, unlike the gradually revitalized riverside promenade, they remained unused, allowing only temporary structures (parking lots, garages, gardens, huts, sales kiosks) to be erected here.
The plot with the railway house was listed in the land registry as open space, yet the existing building could be expanded by half according to the applicable building law. Due to the lack of space, only upward expansion was considered. Over the past 140 years, the station has not undergone any significant transformation; however, the original renovations have not suffered any damage, and during the reconstruction, the entire ground floor and several wooden elements on the first floor were preserved. The newly designed parts use the same methods of timber construction that are common in the region. New parts made of fir wood have been added to the existing spruce structure.
For a better view, the living room with the dining area and kitchen is located on the upper floor. The ground floor then contains a bedroom, bathroom, and a small study. On the top floor, there is a partially covered terrace with a unique view of the lake. The roof also conceals solar panels (22 m²) and a collector for hot water. The house is thus energy self-sufficient and operates with an additional 2.5 m³ of harvested wood each year, which is sufficient to gather from the shore. It is only a stone's throw from the house to the beach. Directly in front of the house, another wooden gem emerges from the water’s surface in the form of the old military baths from 1825, which the locals affectionately call Nostalgiebad Mili.
Originally, narrow strips of land were to be purchased and consolidated for the purposes of railway expansion, which failed to gain traction, thus the small parcels were declared unbuildable and, unlike the gradually revitalized riverside promenade, they remained unused, allowing only temporary structures (parking lots, garages, gardens, huts, sales kiosks) to be erected here.
The plot with the railway house was listed in the land registry as open space, yet the existing building could be expanded by half according to the applicable building law. Due to the lack of space, only upward expansion was considered. Over the past 140 years, the station has not undergone any significant transformation; however, the original renovations have not suffered any damage, and during the reconstruction, the entire ground floor and several wooden elements on the first floor were preserved. The newly designed parts use the same methods of timber construction that are common in the region. New parts made of fir wood have been added to the existing spruce structure.
For a better view, the living room with the dining area and kitchen is located on the upper floor. The ground floor then contains a bedroom, bathroom, and a small study. On the top floor, there is a partially covered terrace with a unique view of the lake. The roof also conceals solar panels (22 m²) and a collector for hot water. The house is thus energy self-sufficient and operates with an additional 2.5 m³ of harvested wood each year, which is sufficient to gather from the shore. It is only a stone's throw from the house to the beach. Directly in front of the house, another wooden gem emerges from the water’s surface in the form of the old military baths from 1825, which the locals affectionately call Nostalgiebad Mili.
The English translation is powered by AI tool. Switch to Czech to view the original text source.
2 comments
add comment
Subject
Author
Date
...R E K O S T R U K C E ?...
šakal
28.07.17 01:36
Rekonstrukce v pravém slova smyslu, šakale
DIN
28.07.17 04:15
show all comments


