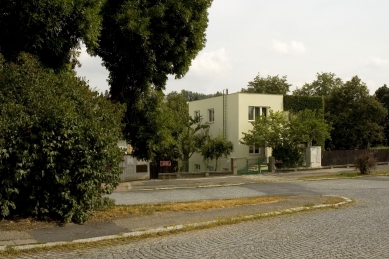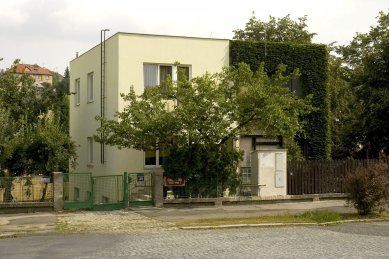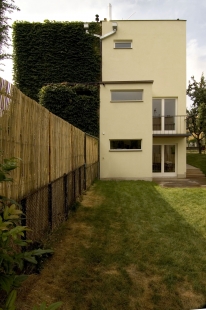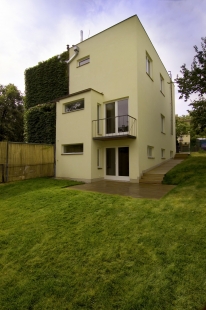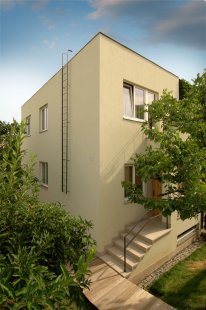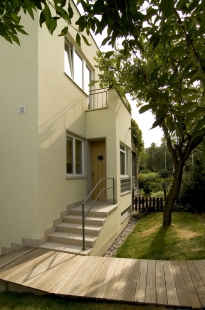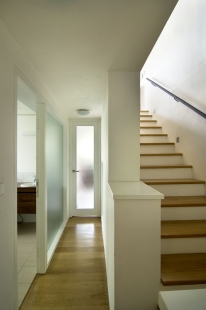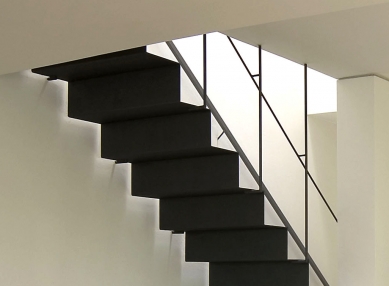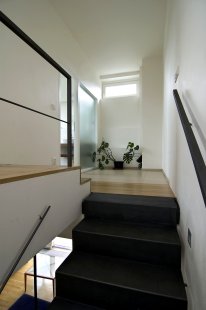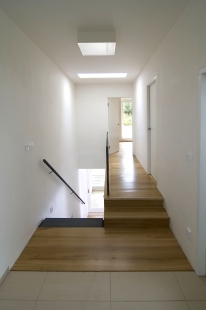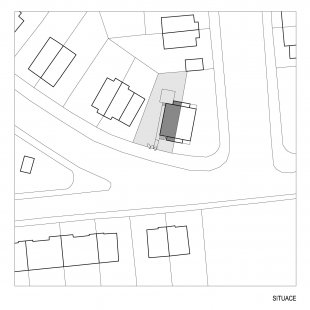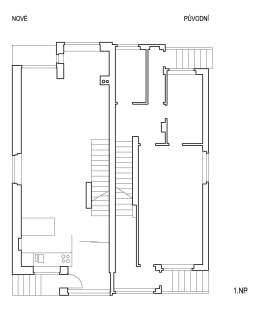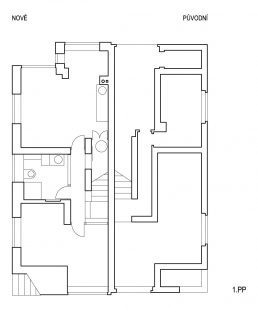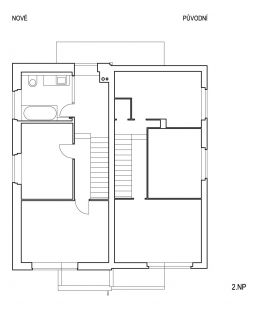
Reconstruction of part of a duplex in Prague Podolí

Urban Planning Solution
The reconstructed building is located in a quiet neighborhood with plenty of greenery, in a sloped area built in the post-war period with identical type duplexes designed by architect Marek. The main characteristic is relatively small plots, which is offset by the quality of the environment of the entire neighborhood, which has a very uniform character and pleasant scale. Given the slope of the terrain, there are plenty of views across the valley, which nearby opens into the Vltava Canyon.
Architectural Solution
The existing building - a three-story structure, consisting of a basement, which served as a technical background, the ground floor, and a floor of separate units with independent entrances. The internal layout dimensions are relatively small (about 4.5 x 10(12)m). From the perspective of today's requirements, there was a lack of a larger central space for family gatherings.
The design significantly opens up the layout, especially in the daily part on the ground floor. The basement has become partially residential and partially continues to serve as a technical background. The overall illumination and relief of the layout is also supported by the new staircase, which is maximally connected to the living space, and in the upper floor, it is lit from above by a skylight.
The exterior facade is finished with insulation plaster, wooden windows, and black-painted metal elements; the base and outdoor access stairs are made of sandstone. A wooden access pathway discreetly dominates the garden, which ends with a wooden terrace in its living part.
Layout Solution
The partially residential basement includes an office, a guest room, a bathroom, a storage room, and a space for heating equipment, all accessible from the stair hall, which is secondarily illuminated through glass doors leading into these spaces.
The ground floor creates, in addition to a separate vestibule, one continuous space of the kitchen, dining area, living room, and staircase. The space is complemented by a light steel balcony, oriented towards the residential part of the garden. The area is illuminated from the south, west, and north sides. Sufficient lighting allows the living part of the space to be located more towards the northern side, due to the orientation towards the quiet part of the garden and a nice view across to the opposite slope. Thus, the kitchen finds itself in the southern part of the space, adjacent to the entrance zone.
The upper floor consists of two bedrooms and a bathroom, accessible from the stair hall with upper lighting.
Structural Solution
The main load-bearing structures (walls, ceilings) remained original. The concrete ceiling above the basement is exposed and painted white, while the ceiling above the ground floor is wooden-beam. The staircase from the ground floor to the upper floor is new, steel, and suspended.
Interior
Emphasis on cleanliness and brightness, white walls and oak wooden floors, subtle details, the offset of some vertical structures from the ceiling created by a negative joint, white plinths recessed to the level of the plaster, complemented by the black-painted steel structure of the staircase - the dominant feature of the living space.
The reconstructed building is located in a quiet neighborhood with plenty of greenery, in a sloped area built in the post-war period with identical type duplexes designed by architect Marek. The main characteristic is relatively small plots, which is offset by the quality of the environment of the entire neighborhood, which has a very uniform character and pleasant scale. Given the slope of the terrain, there are plenty of views across the valley, which nearby opens into the Vltava Canyon.
Architectural Solution
The existing building - a three-story structure, consisting of a basement, which served as a technical background, the ground floor, and a floor of separate units with independent entrances. The internal layout dimensions are relatively small (about 4.5 x 10(12)m). From the perspective of today's requirements, there was a lack of a larger central space for family gatherings.
The design significantly opens up the layout, especially in the daily part on the ground floor. The basement has become partially residential and partially continues to serve as a technical background. The overall illumination and relief of the layout is also supported by the new staircase, which is maximally connected to the living space, and in the upper floor, it is lit from above by a skylight.
The exterior facade is finished with insulation plaster, wooden windows, and black-painted metal elements; the base and outdoor access stairs are made of sandstone. A wooden access pathway discreetly dominates the garden, which ends with a wooden terrace in its living part.
Layout Solution
The partially residential basement includes an office, a guest room, a bathroom, a storage room, and a space for heating equipment, all accessible from the stair hall, which is secondarily illuminated through glass doors leading into these spaces.
The ground floor creates, in addition to a separate vestibule, one continuous space of the kitchen, dining area, living room, and staircase. The space is complemented by a light steel balcony, oriented towards the residential part of the garden. The area is illuminated from the south, west, and north sides. Sufficient lighting allows the living part of the space to be located more towards the northern side, due to the orientation towards the quiet part of the garden and a nice view across to the opposite slope. Thus, the kitchen finds itself in the southern part of the space, adjacent to the entrance zone.
The upper floor consists of two bedrooms and a bathroom, accessible from the stair hall with upper lighting.
Structural Solution
The main load-bearing structures (walls, ceilings) remained original. The concrete ceiling above the basement is exposed and painted white, while the ceiling above the ground floor is wooden-beam. The staircase from the ground floor to the upper floor is new, steel, and suspended.
Interior
Emphasis on cleanliness and brightness, white walls and oak wooden floors, subtle details, the offset of some vertical structures from the ceiling created by a negative joint, white plinths recessed to the level of the plaster, complemented by the black-painted steel structure of the staircase - the dominant feature of the living space.
The English translation is powered by AI tool. Switch to Czech to view the original text source.
0 comments
add comment


