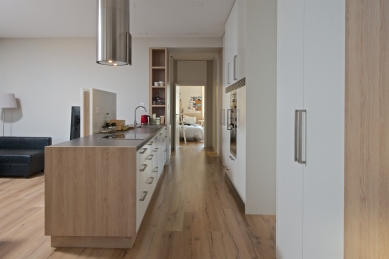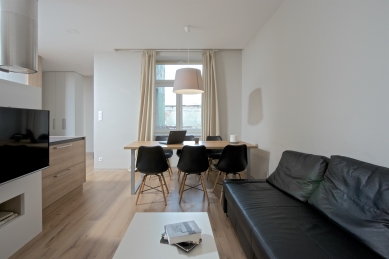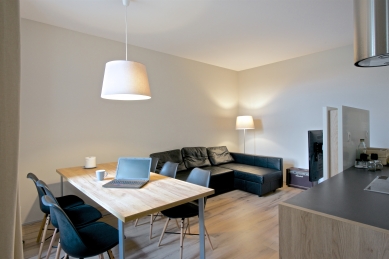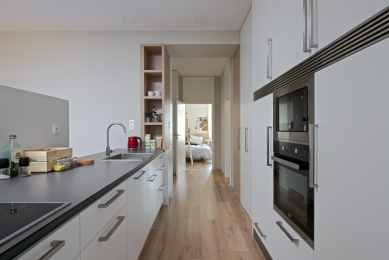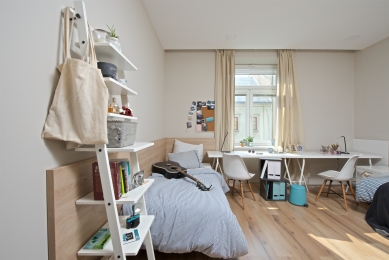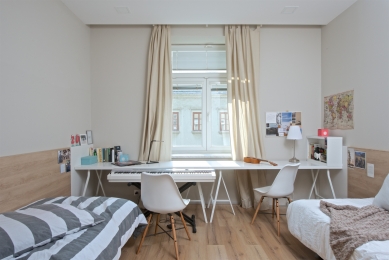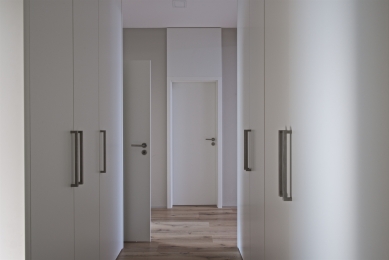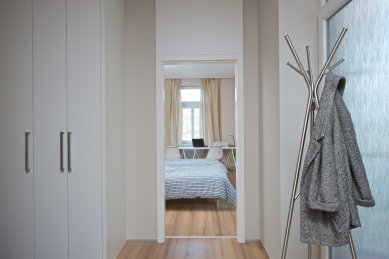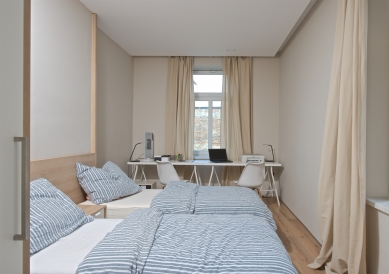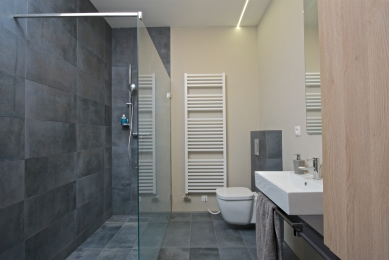
Reconstruction of a workers' apartment in Brno

In the immediate vicinity of the center of Brno lies a notorious yet architecturally fascinating area known as Zábrdovice or Cejl. Blocks of city houses grew here from the 18th to the early 20th century, during a time when Brno thrived on the textile industry.
Successful, primarily Jewish industrialists built apartment houses for their employees. These were characterized by generous living spaces, often exceeding one hundred square meters, to comfortably accommodate larger families of that time.
With the arrival of World War II, a sad fate befell not only their owners. The apartments were nationalized after the war, and the entire area of Cejl was used to house forcibly relocated residents from the countryside, often from national minorities. To this day, it has earned the label "Brno ghetto."
We were approached by an investor who purchased half of such an apartment building.
"Cejl may have a negative label, but this area is just half a kilometer away from the main square of Brno; it is essentially the center. I decided to bet on the fact that it’s only a matter of a few years before the entire area improves, commerce and services return, and people will want to live here. Similar to what happened in the 1990s with Žižkov." he says. The apartments were in poor condition, with a lot of space taken up by a shared hallway; there was even a small room for a maid, unsuitable by today's living standards. Otherwise, they were beautifully lit, with high ceilings in a solidly built brick house.
“It was clear that a complete reconstruction was necessary. However, I needed someone to help me primarily with the layout solution. I didn't just want to repair the apartments, but if I was going to invest in them, I wanted to get the best possible spatial solution. Even though they would be rented out, I didn’t want to skimp on things that could significantly increase the comfort of living,” he explains why he turned to us.
An advantage was that there was no need to interfere with any load-bearing elements. After the removal of partitions, the layout changed so that the poorly utilized hallway space expanded into the living area with the kitchen. This allowed for the creation of three separate bedrooms and two bathrooms in the peripheral parts of the apartment, so that more tenants could comfortably live in the apartment. All the facilities, such as the gas boiler, washing machine, dryer, and underfloor heating elements, are hidden in a small technical room.
Another major advantage for the owner is that the apartment has plenty of built-in storage space. “The tenants are often students or young families who appreciate that they only need to bring minimal furnishings with them. Because of this, there is a great demand for housing here, and the rent is well above the Brno average. Overall, I expect to recoup my renovation costs in about six years due to the much higher rent. And I’m not even counting how much the value of the apartment has risen compared to its original state,” concludes the owner.
We are glad to have met an enlightened investor who chose not to skimp on rental housing. We are also pleased that we could discover the beautiful Brno location, which is rapidly transforming into a lovely neighborhood with interesting buildings and history.
Successful, primarily Jewish industrialists built apartment houses for their employees. These were characterized by generous living spaces, often exceeding one hundred square meters, to comfortably accommodate larger families of that time.
With the arrival of World War II, a sad fate befell not only their owners. The apartments were nationalized after the war, and the entire area of Cejl was used to house forcibly relocated residents from the countryside, often from national minorities. To this day, it has earned the label "Brno ghetto."
We were approached by an investor who purchased half of such an apartment building.
"Cejl may have a negative label, but this area is just half a kilometer away from the main square of Brno; it is essentially the center. I decided to bet on the fact that it’s only a matter of a few years before the entire area improves, commerce and services return, and people will want to live here. Similar to what happened in the 1990s with Žižkov." he says. The apartments were in poor condition, with a lot of space taken up by a shared hallway; there was even a small room for a maid, unsuitable by today's living standards. Otherwise, they were beautifully lit, with high ceilings in a solidly built brick house.
“It was clear that a complete reconstruction was necessary. However, I needed someone to help me primarily with the layout solution. I didn't just want to repair the apartments, but if I was going to invest in them, I wanted to get the best possible spatial solution. Even though they would be rented out, I didn’t want to skimp on things that could significantly increase the comfort of living,” he explains why he turned to us.
An advantage was that there was no need to interfere with any load-bearing elements. After the removal of partitions, the layout changed so that the poorly utilized hallway space expanded into the living area with the kitchen. This allowed for the creation of three separate bedrooms and two bathrooms in the peripheral parts of the apartment, so that more tenants could comfortably live in the apartment. All the facilities, such as the gas boiler, washing machine, dryer, and underfloor heating elements, are hidden in a small technical room.
Another major advantage for the owner is that the apartment has plenty of built-in storage space. “The tenants are often students or young families who appreciate that they only need to bring minimal furnishings with them. Because of this, there is a great demand for housing here, and the rent is well above the Brno average. Overall, I expect to recoup my renovation costs in about six years due to the much higher rent. And I’m not even counting how much the value of the apartment has risen compared to its original state,” concludes the owner.
We are glad to have met an enlightened investor who chose not to skimp on rental housing. We are also pleased that we could discover the beautiful Brno location, which is rapidly transforming into a lovely neighborhood with interesting buildings and history.
The English translation is powered by AI tool. Switch to Czech to view the original text source.
0 comments
add comment


