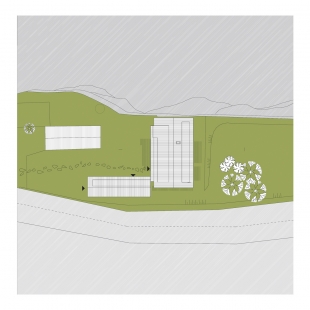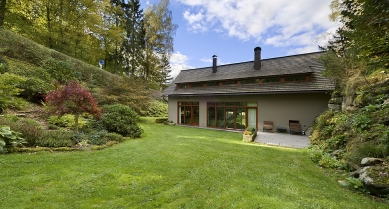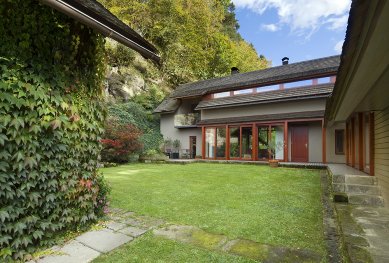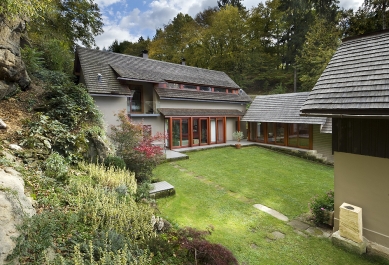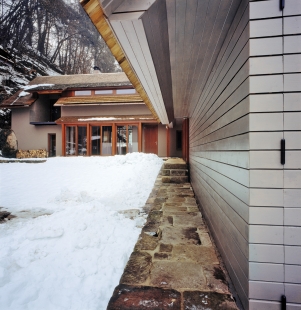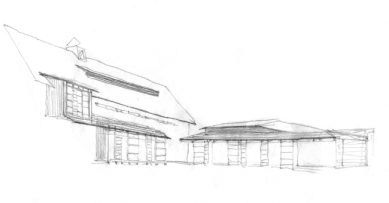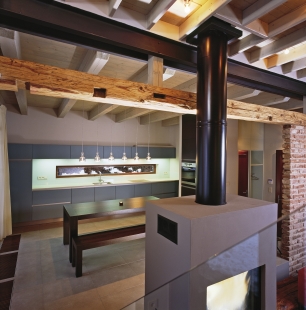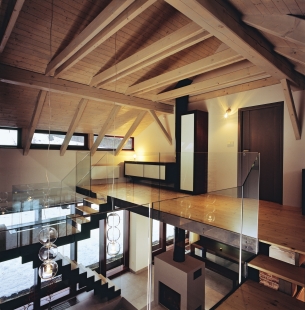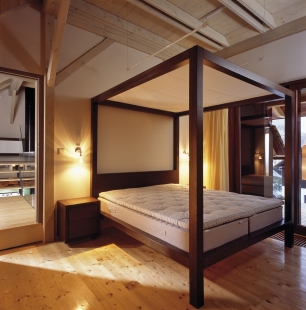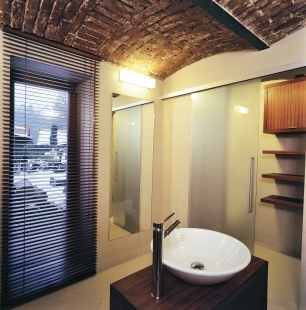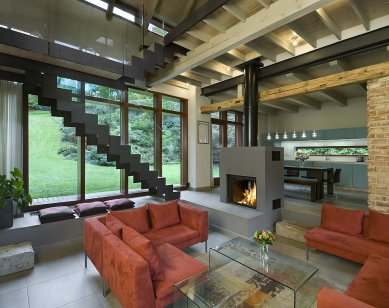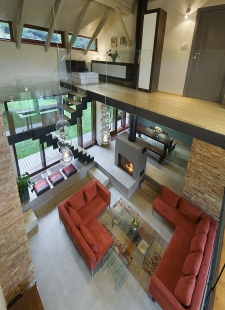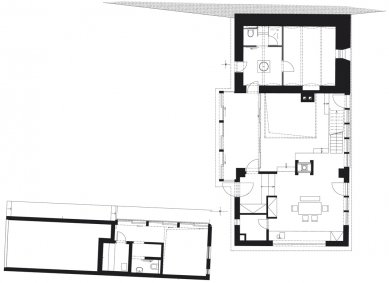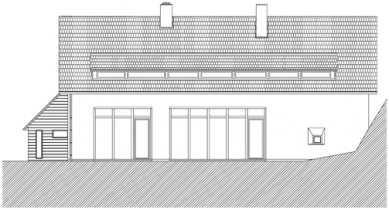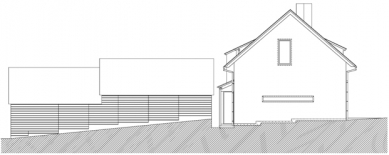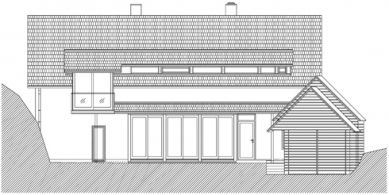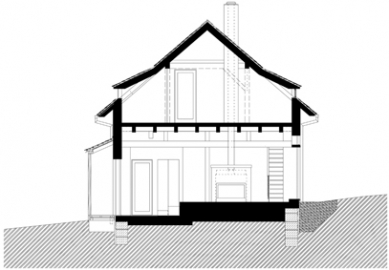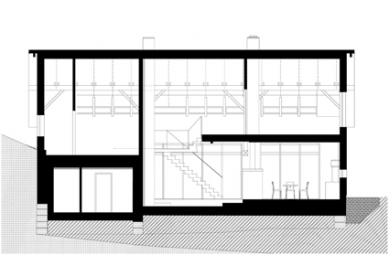
Reconstruction of a house in the Czech Paradise

HISTORY
Originally an agricultural homestead consists of three structures - the cottage, barn, and granary. The barn was adapted into a recreational dwelling in the 1970s. However, it did not meet the operational demands of the owners. Originally, the living spaces - kitchen, living room, and bedroom were located on the first floor without direct contact with the garden. The ground floor housed a large boiler room, garage, entrance hall, and bathroom.
CONCEPT
The main task of the renovation was to create a visual and physical connection between the house and the garden. Therefore, the renovation involved a radical intervention in the functional and spatial arrangement of the entire structure.
The ground floor (living room, kitchen, and winter garden), inspired by the motif of large gates of village barns, is generously opened to both sides of the garden. This has created a view through the central part of the house. There is an elevation difference of about 50 cm between the gardens, reflected in the gradation of the entire ground floor towards the eastern sloped garden.
Another task was to connect two levels of the first floor in such a way that the "Prussian vaults" of the ceiling in the northern part of the house (probably the former stables) would be preserved. The fragmented space known as "raumplan" in both floors works with varying ceiling heights of different parts of the house. From the attic, one can see into the surrounding landscape through continuous dormers on both sides of the gable roof and the covered terrace space, from which there is an impressive view of the medieval castle.
The granary structure was replaced with a wooden construction with a new function – a sauna with amenities and a garage.
EXTERIOR
The external appearance of the house is inspired by the archetype of a barn with a central passageway. However, the passageway has been replaced by a view due to the generous glazing of the façades. Natural materials that blend seamlessly with the surrounding nature were used for the exterior appearance (roof covering - split wooden shingles, barn façade - plaster, granary façade - wooden boards, sidewalks - boards and sandstone blocks).
INTERIOR
The interior combines original motifs (e.g., wooden trusses) with newly added elements. The goal was to find a balance between individual elements, materials (wood, metal, glass)
and colors (cool and warm tones). The glass railing of the gallery and staircase enhances the view through the house. The interior furniture was custom-made according to the architects' design.
photo: Ester Havlová, Vasil Stanko
Originally an agricultural homestead consists of three structures - the cottage, barn, and granary. The barn was adapted into a recreational dwelling in the 1970s. However, it did not meet the operational demands of the owners. Originally, the living spaces - kitchen, living room, and bedroom were located on the first floor without direct contact with the garden. The ground floor housed a large boiler room, garage, entrance hall, and bathroom.
 |
The main task of the renovation was to create a visual and physical connection between the house and the garden. Therefore, the renovation involved a radical intervention in the functional and spatial arrangement of the entire structure.
The ground floor (living room, kitchen, and winter garden), inspired by the motif of large gates of village barns, is generously opened to both sides of the garden. This has created a view through the central part of the house. There is an elevation difference of about 50 cm between the gardens, reflected in the gradation of the entire ground floor towards the eastern sloped garden.
Another task was to connect two levels of the first floor in such a way that the "Prussian vaults" of the ceiling in the northern part of the house (probably the former stables) would be preserved. The fragmented space known as "raumplan" in both floors works with varying ceiling heights of different parts of the house. From the attic, one can see into the surrounding landscape through continuous dormers on both sides of the gable roof and the covered terrace space, from which there is an impressive view of the medieval castle.
The granary structure was replaced with a wooden construction with a new function – a sauna with amenities and a garage.
EXTERIOR
The external appearance of the house is inspired by the archetype of a barn with a central passageway. However, the passageway has been replaced by a view due to the generous glazing of the façades. Natural materials that blend seamlessly with the surrounding nature were used for the exterior appearance (roof covering - split wooden shingles, barn façade - plaster, granary façade - wooden boards, sidewalks - boards and sandstone blocks).
INTERIOR
The interior combines original motifs (e.g., wooden trusses) with newly added elements. The goal was to find a balance between individual elements, materials (wood, metal, glass)
and colors (cool and warm tones). The glass railing of the gallery and staircase enhances the view through the house. The interior furniture was custom-made according to the architects' design.
photo: Ester Havlová, Vasil Stanko
The English translation is powered by AI tool. Switch to Czech to view the original text source.
1 comment
add comment
Subject
Author
Date
paráda
kamila
28.02.12 10:50
show all comments


