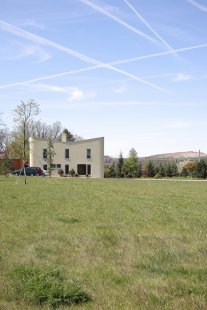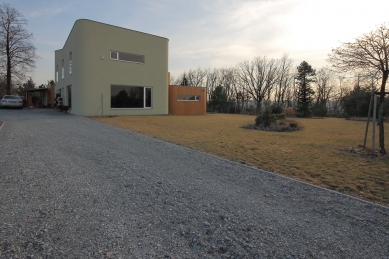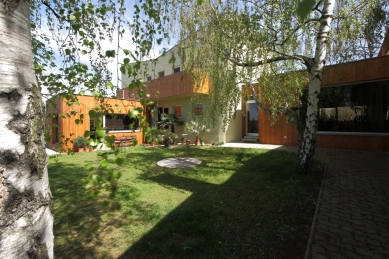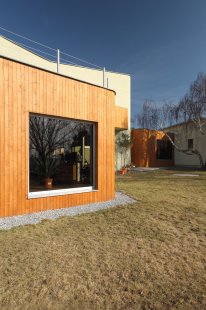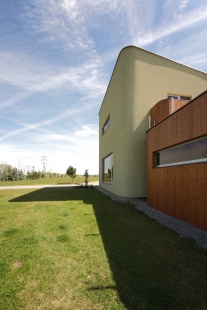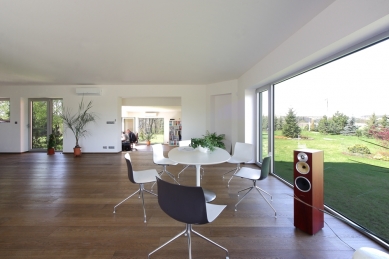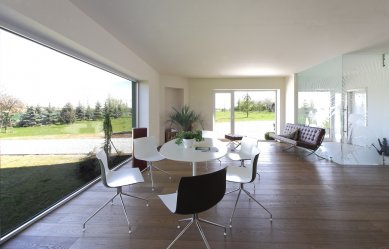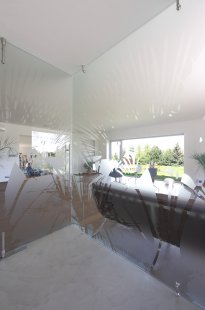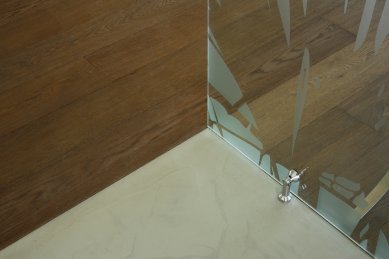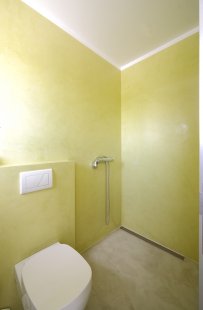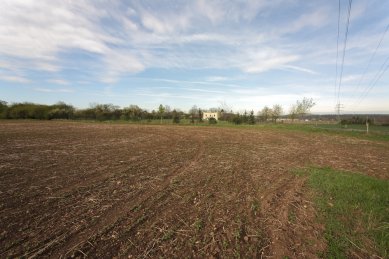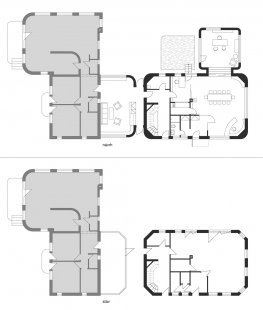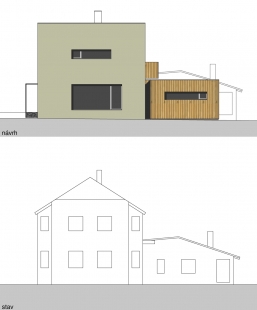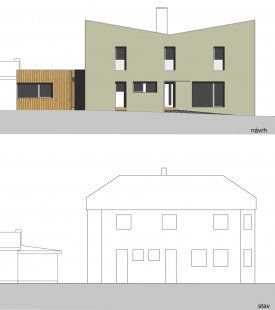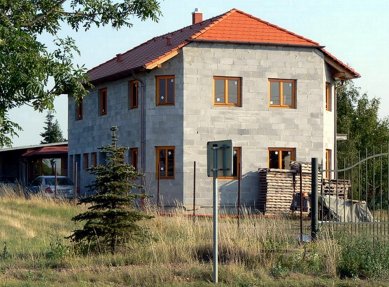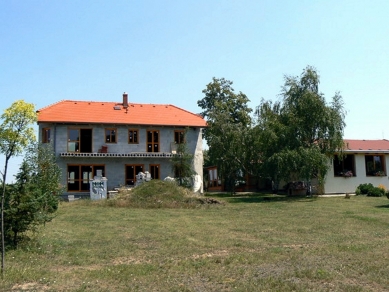
Reconstruction of a house in Řež

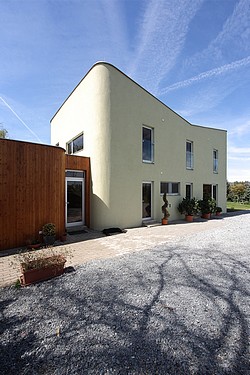 |
A vast plot on the edge of the village of Řež, in a sparsely built area primarily used for weekends, creates a boundary between the village and the open landscape.
The existing structure of the house was formed through layering over time.
The original core was a weekend cottage converted for permanent residence and later also for company operations.
Design
Our collaboration with the builder began at the moment when the house was firmly defined in terms of position and volume – there was the original reconstructed weekend house and a completed rough construction of the company building.
At this moment, it became clear that the house, created based on various project fragments and unfortunate improvisation, was not suitable for the builder.
In the design, we searched primarily for the degree of necessary intervention, the expression of the house, its simplification, and readability. Within the possibilities (finished internal installations), we also attempted to adjust the operation within the house.
The original mansard roof, despite all attempts to modify it, ultimately appeared unusable for our intention. The existing window openings were the same.
We tried to soften the shapeless floor plan, find a new roof shape, and achieve good proportions.
We suspended light wooden “cells” onto the main masonry structure, which expand the area of the ground floor and the upper floor and connect the new building with the original house.
We wished for the house to be strong, clear, and at the same time as harmonious as possible with the open landscape, in which it is already notably distinctive from a considerable distance.
The English translation is powered by AI tool. Switch to Czech to view the original text source.
7 comments
add comment
Subject
Author
Date
rce
mIkI_n
03.05.12 08:03
rekonstrukce Řež
Vladimír Kosík
03.05.12 09:51
obklad
kb
03.05.12 10:35
reko
qw
03.05.12 11:01
rce2
zap7
03.05.12 04:52
show all comments


