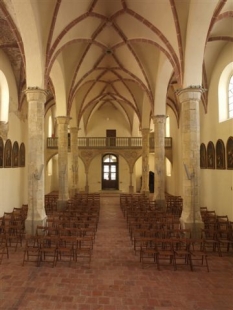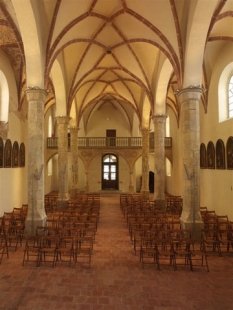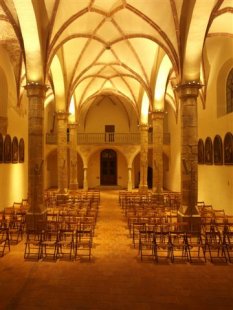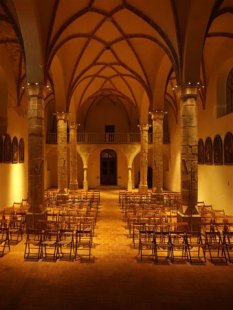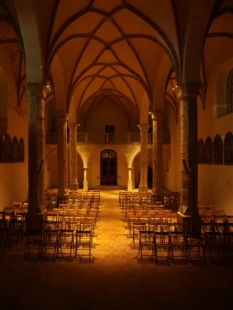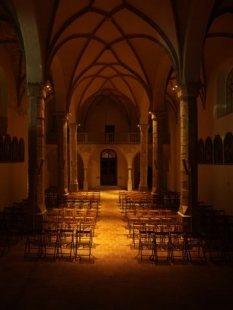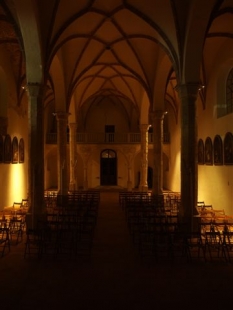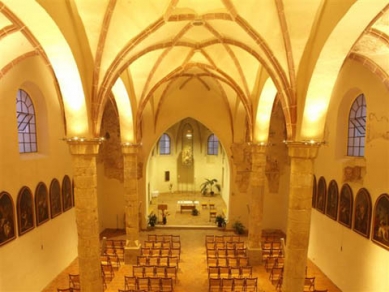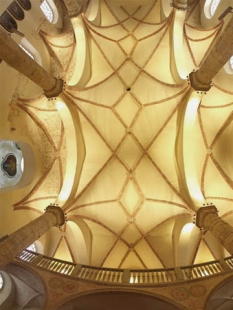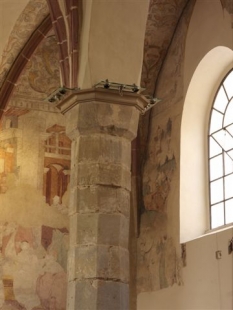
Reconstruction of the interior of St. Wenceslas Church

.jpg) |
snow-covered Silesia, Saint Wenceslas burns
snow-covered Silesia perhaps will not see March,
in snow-covered Silesia, lovers were afraid.
Silesia knows only mercury,
lovers died in it, monks also died.
Oh, my love, I write to you from the dead.
Oh, my love,
Silesia has its feather!
Petr Čichoň
The Church of St. Wenceslas in Ostrava is the oldest church in Ostrava. Its structural and technical condition in the mid-1990s was very poor due to the ground and mining, the statics were disrupted, there were large cracks and leaning columns. Therefore, it was decided to reconstruct it. After ensuring its structural stability and repairing the exterior shell, I was invited to design the interior.
The task was to create a multifunctional space with a predominating liturgical function, also usable for concerts, exhibitions, or theater. The theme was close to me, even more so since my father, my wife's grandfather, and my aunt's grandmother visited it here as a small boy before the war.
From the preserved photographic documentation, it is evident that the interior has undergone many modifications over the last century – from pseudo-Gothic painting, through a period of dazzling electrification of the vault ribs, to a radical shape and furniture clean-up in the 1970s, probably inspired by the Second Vatican Council. Reflecting on the rapid development of the little church, I felt a bit sorry for it, and after a short consideration, I established a decor-structural concept for the interior. This meant ornamentation arising from the very essence and substance of the materials and their corresponding technological processes, their truest possible echo on the surface. If the church could withstand what was previously done, it would certainly withstand this too. Just as long as the ecclesiastical investor and conservators could accept it, I thought. In the end, after long debates about each detail, everyone accepted it.
Creating this interior was largely a process of discovery, revealing, and creating surfaces. All interior interventions are executed in aesthetic harmony. If I were to name specific interventions – they would be the discovery and opening up of the original high openings into the side Baroque chapels, the unveiling of Gothic and Renaissance stone elements, repairs and modifications of plasters, new flooring, and all modern technology (lighting, sockets including underground, sound system, fire alarm, underfloor heating). In the future, once financial resources are secured, restoration of the original frescoes and supplementation with modern ones in the presbytery (figurative cycle in life size), new furniture – altar, ambon, sedes, and creating a permanent exhibition in the side chapel are anticipated.
The most challenging chapter of the design was lighting the spaces and the placement of light fixtures. The core of the whole matter was to illuminate the mass, concert, exhibition, and theater with the least number of lights from appropriate places. After considering all possibilities, the lights were designed on the slender capitals of the supporting stone columns. The columns, which were properly plastered in the 1970s and had their cornices trimmed, first regained their original shape. Based on a small old photograph, a new profile of the cornice was created with a top groove for cables. Then, lights were designed with a horizontal glass load-bearing plate, linking tectonically to the division between the supporting column and the held vault. On each cornice, 4 plates with 3 lights each are mounted – a total of 12 lights.
The English translation is powered by AI tool. Switch to Czech to view the original text source.
0 comments
add comment


