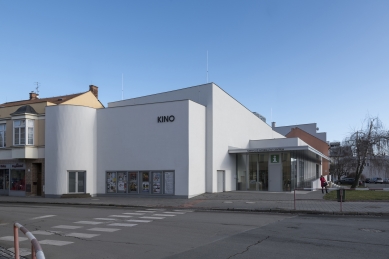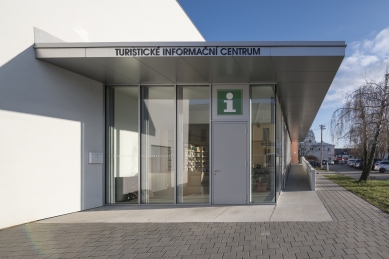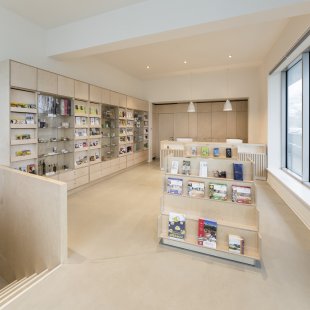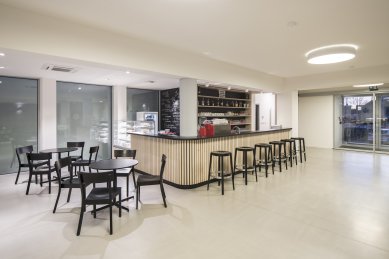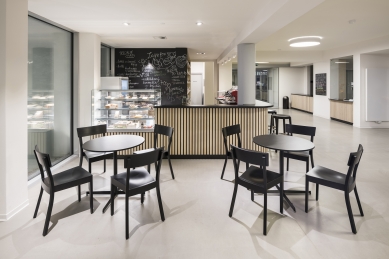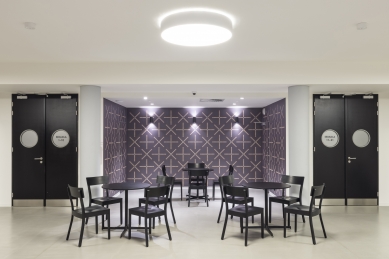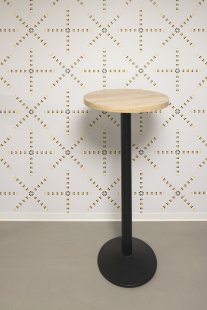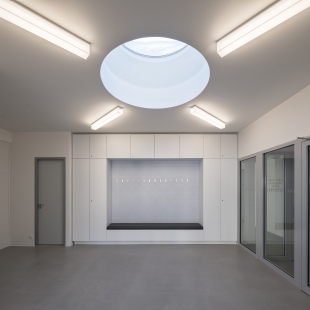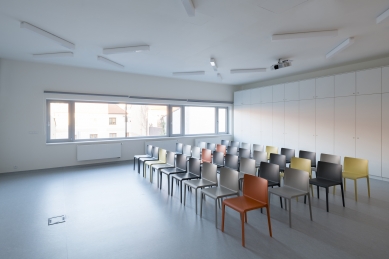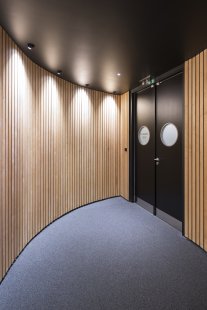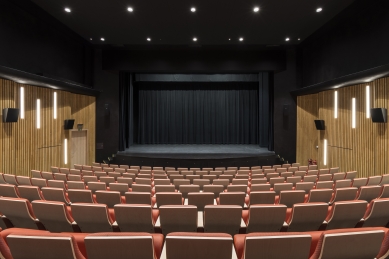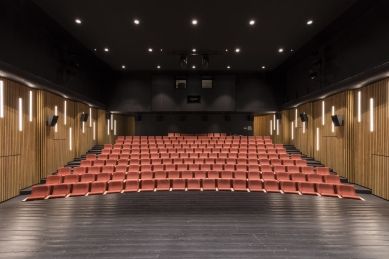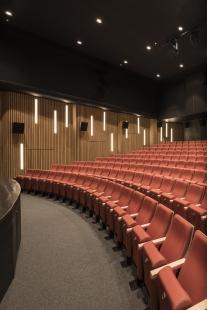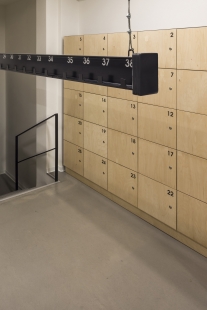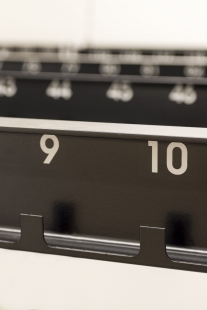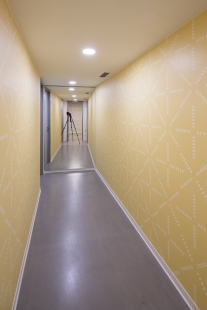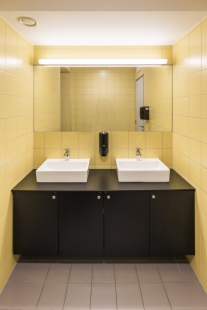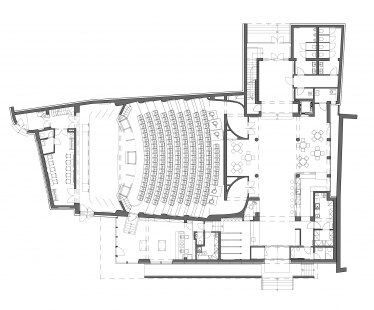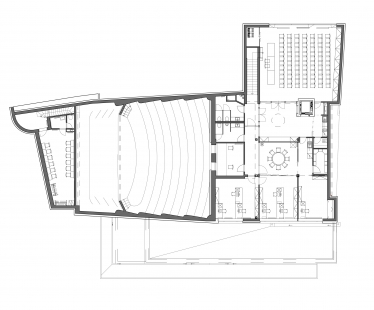
Reconstruction of the Hustopeče Cinema

The city of Hustopeče approached us with a request to convert the 1950s cinema into a multifunctional cultural center. The building had suffered from layers of modifications and partial reconstructions and lacked a clear and coherent layout.
The city's brief was to expand the existing stage area so that theatrical performances and concerts could also take place while maintaining or increasing the number of seats in the auditorium. Behind the stage, facilities for performers were to be created.
The foyer needed to accommodate a cloakroom, box office, café with a background area, toilets, and a newly added elevator.
Another modification was to be a partial extension, containing offices, a projection room, and a smaller lecture hall for various city organizations and associations. The building was also to include a tourist information center that would operate independently of the cinema's operation.
During the reconstruction, parts of the original structure were gradually revealed, and the static solution of the building had to change on the go. This brought many complications, and the overall coordination of the construction was very demanding.
Given that the original entrance to the building did not meet current standards and the corner of the building was a suitable location for the information center, we decided to place the main entrance on an axis perpendicular to the auditorium's axis, thus creating an optical connection between the main entrance and the courtyard. The exterior of the building was cleaned of all undesirable elements, leaving only the original mass solution. The information center and the main entrance were designed to allow barrier-free access. The new façade features alucobond perforated panels, while the ramp is made of exposed concrete. The original mass of the building is plastered white.
The interior utilizes a combination of birch plywood and neutral shades of other materials with colorful accents. The plasters are always white. The color and material solutions vary according to the function of the given space.
The main hall of the cinema is equipped with new plywood seats upholstered in brick color. The existing side walls are covered with plywood slats up to the original cornice. This element then appears on counters in the foyer and information center. Side lighting of the hall is integrated into the cladding. The ceiling is made of black acoustic panels. The original structures of the hall are painted black. The floor is covered with dark gray commercial carpet.
The floor of the information center, main entrance, and foyer is finished with a light gray epoxy screed. In the offices and small hall on the second floor, there is marmoleum in a similar shade.
In the information center, the furniture is made of birch plywood combined with white, while in the foyer, it features black, which also appears on other furnishings, doors to the hall, and the café's background area. Simple interior solutions are complemented by slightly folkloric atypical wallpapers on the walls with motifs of hearts and almonds, which are symbols of the city. The colors of the wallpapers correspond to the other interior furnishings.
In the offices and small lecture hall, there is built-in furniture made of white laminate and colorful plastic chairs. The toilets are finished with pastel yellow tiles with black furniture and accessories. The sanitary ceramics are white.
The city's brief was to expand the existing stage area so that theatrical performances and concerts could also take place while maintaining or increasing the number of seats in the auditorium. Behind the stage, facilities for performers were to be created.
The foyer needed to accommodate a cloakroom, box office, café with a background area, toilets, and a newly added elevator.
Another modification was to be a partial extension, containing offices, a projection room, and a smaller lecture hall for various city organizations and associations. The building was also to include a tourist information center that would operate independently of the cinema's operation.
During the reconstruction, parts of the original structure were gradually revealed, and the static solution of the building had to change on the go. This brought many complications, and the overall coordination of the construction was very demanding.
Given that the original entrance to the building did not meet current standards and the corner of the building was a suitable location for the information center, we decided to place the main entrance on an axis perpendicular to the auditorium's axis, thus creating an optical connection between the main entrance and the courtyard. The exterior of the building was cleaned of all undesirable elements, leaving only the original mass solution. The information center and the main entrance were designed to allow barrier-free access. The new façade features alucobond perforated panels, while the ramp is made of exposed concrete. The original mass of the building is plastered white.
The interior utilizes a combination of birch plywood and neutral shades of other materials with colorful accents. The plasters are always white. The color and material solutions vary according to the function of the given space.
The main hall of the cinema is equipped with new plywood seats upholstered in brick color. The existing side walls are covered with plywood slats up to the original cornice. This element then appears on counters in the foyer and information center. Side lighting of the hall is integrated into the cladding. The ceiling is made of black acoustic panels. The original structures of the hall are painted black. The floor is covered with dark gray commercial carpet.
The floor of the information center, main entrance, and foyer is finished with a light gray epoxy screed. In the offices and small hall on the second floor, there is marmoleum in a similar shade.
In the information center, the furniture is made of birch plywood combined with white, while in the foyer, it features black, which also appears on other furnishings, doors to the hall, and the café's background area. Simple interior solutions are complemented by slightly folkloric atypical wallpapers on the walls with motifs of hearts and almonds, which are symbols of the city. The colors of the wallpapers correspond to the other interior furnishings.
In the offices and small lecture hall, there is built-in furniture made of white laminate and colorful plastic chairs. The toilets are finished with pastel yellow tiles with black furniture and accessories. The sanitary ceramics are white.
The English translation is powered by AI tool. Switch to Czech to view the original text source.
0 comments
add comment


