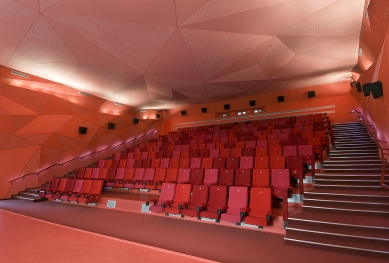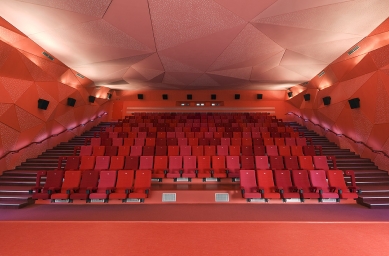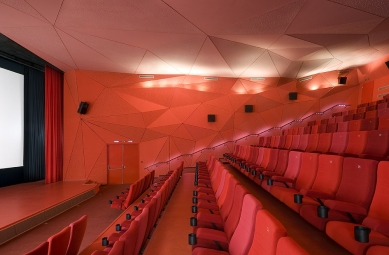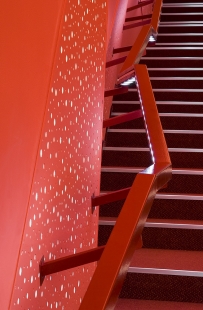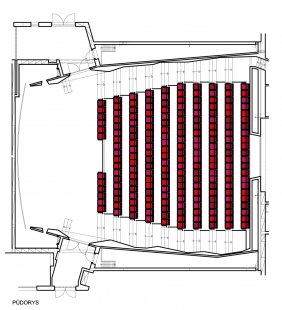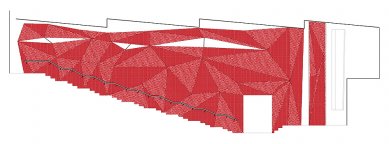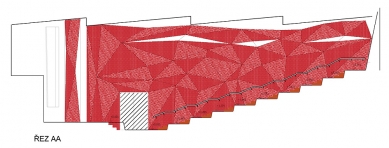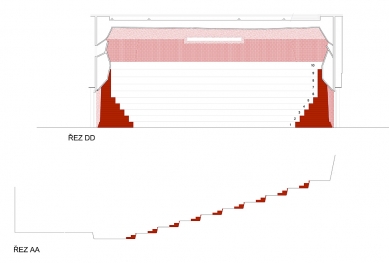
Reconstruction of the Hvězda Cinema

A number of smaller cinemas in our towns are out of operation due to a lack of audience interest. If there is no necessary reconstruction, which is quite costly in terms of investment, they often serve a completely different purpose, whether as warehouses or production workshops. In a worse case, their relatively large spaces crumble to no avail. The Hvězda cinema in Kadaň has essentially had unusual luck.
An investor, which is the local cable television (KT Kadaň), decided to rebuild the cinema for its needs. Among the basic requirements of the investor was a reduction in the capacity of the screening room, which besides increasing audience comfort also allows for the reduction of facilities and subsequently also the installation of KT Kadaň offices into part of the original entrance spaces of the cinema, which with related layout and structural adjustments represents a change in the use of the original building. Due to the total amount of construction costs, it was necessary to divide the reconstruction of the building into several phases, allowing for the parallel operation of the cinema including parts that have not yet been reconstructed. The overall reconstruction of the building should be completed in 2010.
Thanks to an interesting architectural design and its implementation, the first phase of the reconstruction has already been completed, which focuses mainly on the redesign of the screening room and related technical facilities, exemplifying the high technical level of execution, giving Kadaň a new, aesthetically pleasing space.
Installation in the screening room, capacity reduction, and entrance change
The original capacity of the screening room of 388 seats was reduced to 205 places, including five barrier-free ones, located in the first row of the cinema. Thanks to the reduction in the number of rows, the aisles between the rows have been significantly widened (from the original 0.95 m to a standard width of 1.45 m). At the same time, new comfortable individual armchairs and double seats for couples with increased back support were installed. When adjusting the aisle widths, it was necessary to reassess the visibility from all seats in the auditorium, redesign the visibility curves, and adjust both the width and height of the tiers, increasing the steepness of the auditorium at the upper part. The new visibility curve is also more comfortable after the adjustments than the previous state.
The original arched floor plan of the auditorium was eliminated and replaced by straight rows with staggered seats in adjacent rows filling the gaps of the previous row. The staggering of the seats allows for an expanding trapezoidal shape of the auditorium.
The investor's requirement for maximum shortening of construction times led to the proposal of a prefabricated tier system for the auditorium (which is often used in multiplexes abroad), which significantly limits the extent of wet processes and shortens the installation time of the tiers. A new interior was built into the screening room, including lighting, where direct lighting from ceiling-mounted spotlights was replaced with indirect lighting built into the walls. A carpet designed for heavy usage was laid on the floor, and natural linoleum was placed under the seats. The installation in the screening room is fully constructed from drywall in combination with solid and perforated areas of drywall panels. To save on construction costs, the original interior construction was removed only in places where it obstructed the newly designed one. The new ceiling was also suspended below the original one, which has a steel structure with sufficient load-bearing capacity. The aim of the new layout of the auditorium and the technological equipment of the cinema was to fully meet current demands for the presentation of projections in 35 mm format. The stage depth was increased to allow for cultural events. A multi-channel spatial sound system in DOLBY DIGITAL SURROUND EX format, including new speakers, which currently represents the highest audio format in cinema sound systems, was designed.
There are two entrances to the screening room, which have been newly adjusted (instead of operationally less suitable double-wing doors with a width of 1.30 m in each entrance to the hall, new double-wing doors with a width of 1.90 m were installed). Due to the change in the cinema's capacity, only the southern entrance has been retained as the main one, while the northern remains as a safety exit.
An investor, which is the local cable television (KT Kadaň), decided to rebuild the cinema for its needs. Among the basic requirements of the investor was a reduction in the capacity of the screening room, which besides increasing audience comfort also allows for the reduction of facilities and subsequently also the installation of KT Kadaň offices into part of the original entrance spaces of the cinema, which with related layout and structural adjustments represents a change in the use of the original building. Due to the total amount of construction costs, it was necessary to divide the reconstruction of the building into several phases, allowing for the parallel operation of the cinema including parts that have not yet been reconstructed. The overall reconstruction of the building should be completed in 2010.
Thanks to an interesting architectural design and its implementation, the first phase of the reconstruction has already been completed, which focuses mainly on the redesign of the screening room and related technical facilities, exemplifying the high technical level of execution, giving Kadaň a new, aesthetically pleasing space.
Installation in the screening room, capacity reduction, and entrance change
The original capacity of the screening room of 388 seats was reduced to 205 places, including five barrier-free ones, located in the first row of the cinema. Thanks to the reduction in the number of rows, the aisles between the rows have been significantly widened (from the original 0.95 m to a standard width of 1.45 m). At the same time, new comfortable individual armchairs and double seats for couples with increased back support were installed. When adjusting the aisle widths, it was necessary to reassess the visibility from all seats in the auditorium, redesign the visibility curves, and adjust both the width and height of the tiers, increasing the steepness of the auditorium at the upper part. The new visibility curve is also more comfortable after the adjustments than the previous state.
The original arched floor plan of the auditorium was eliminated and replaced by straight rows with staggered seats in adjacent rows filling the gaps of the previous row. The staggering of the seats allows for an expanding trapezoidal shape of the auditorium.
The investor's requirement for maximum shortening of construction times led to the proposal of a prefabricated tier system for the auditorium (which is often used in multiplexes abroad), which significantly limits the extent of wet processes and shortens the installation time of the tiers. A new interior was built into the screening room, including lighting, where direct lighting from ceiling-mounted spotlights was replaced with indirect lighting built into the walls. A carpet designed for heavy usage was laid on the floor, and natural linoleum was placed under the seats. The installation in the screening room is fully constructed from drywall in combination with solid and perforated areas of drywall panels. To save on construction costs, the original interior construction was removed only in places where it obstructed the newly designed one. The new ceiling was also suspended below the original one, which has a steel structure with sufficient load-bearing capacity. The aim of the new layout of the auditorium and the technological equipment of the cinema was to fully meet current demands for the presentation of projections in 35 mm format. The stage depth was increased to allow for cultural events. A multi-channel spatial sound system in DOLBY DIGITAL SURROUND EX format, including new speakers, which currently represents the highest audio format in cinema sound systems, was designed.
There are two entrances to the screening room, which have been newly adjusted (instead of operationally less suitable double-wing doors with a width of 1.30 m in each entrance to the hall, new double-wing doors with a width of 1.90 m were installed). Due to the change in the cinema's capacity, only the southern entrance has been retained as the main one, while the northern remains as a safety exit.
The English translation is powered by AI tool. Switch to Czech to view the original text source.
5 comments
add comment
Subject
Author
Date
Tak
A.J.K.
17.03.10 11:31
neverim
Martin Boleš
18.03.10 08:46
Kino
Rivass
18.03.10 09:07
Krásné
Ilona Simeonová
18.03.10 11:54
podstata kinosálu
Jiří Kotouč
22.03.10 08:53
show all comments


