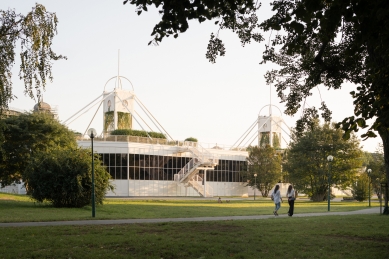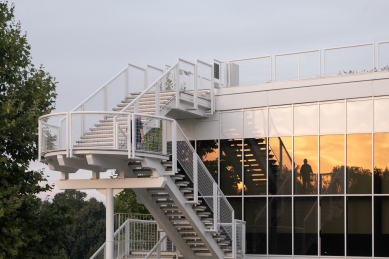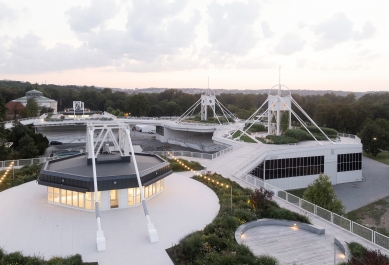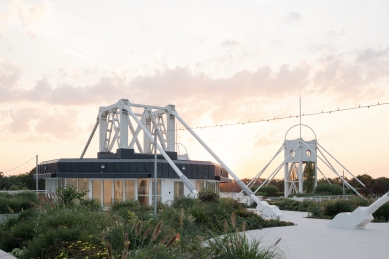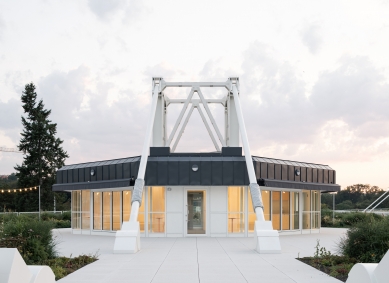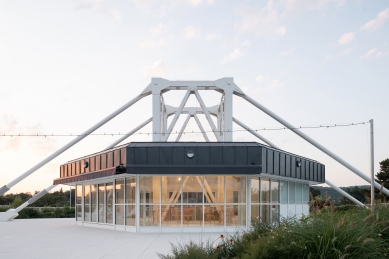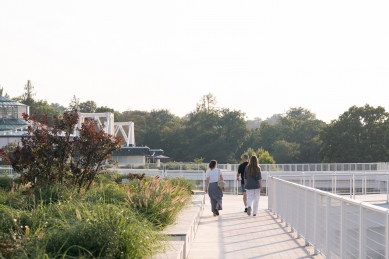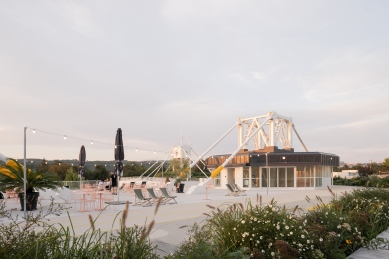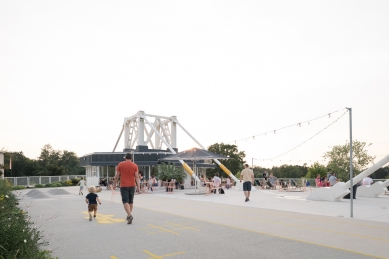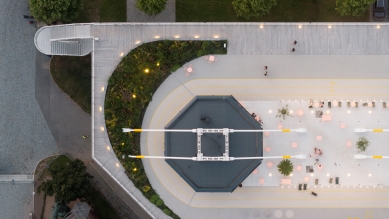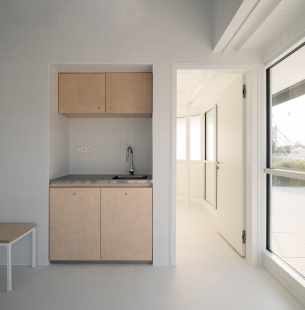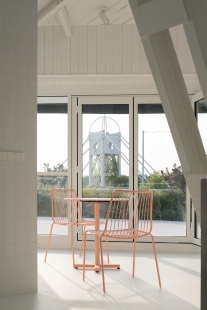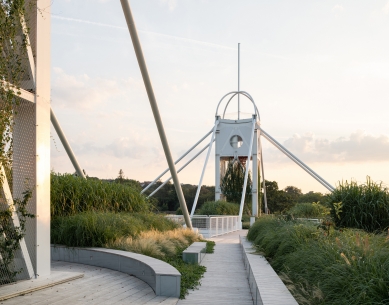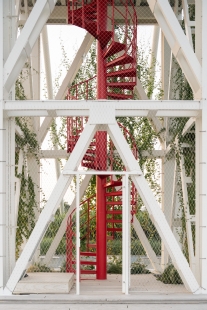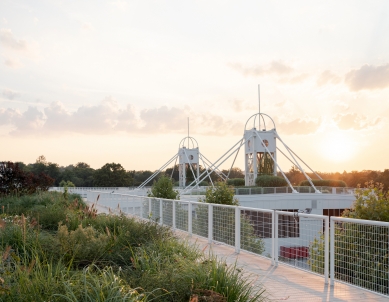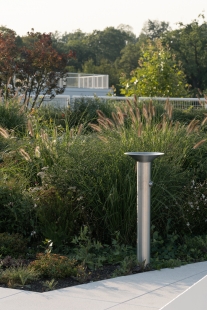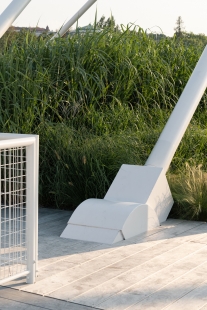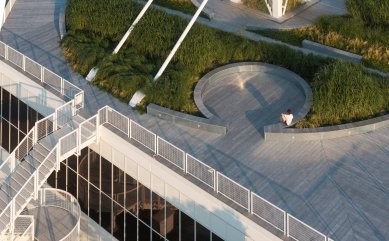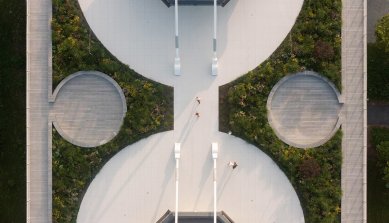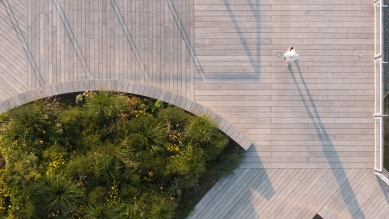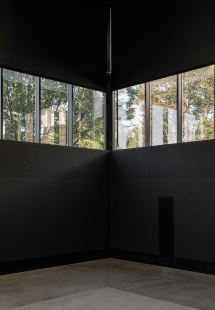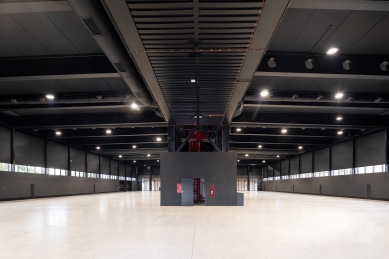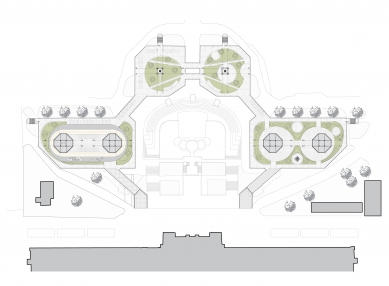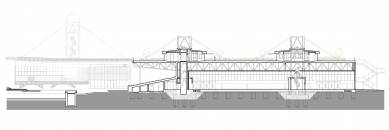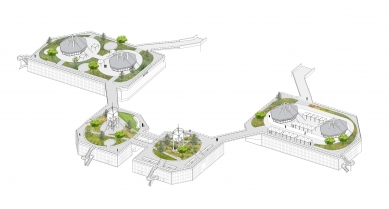
Reconstruction of the Křižík Pavilions

Křižíkovy pavilony, built in 1991 according to the design of architect Michal Brix, were created on the occasion of the hundredth anniversary of the Land Jubilee Exhibition (1891). Together with the Křižík Fountain, they form a significant part of the northern forecourt of the Industrial Palace and highlight the compositional axis of the entire complex. The pavilions take advantage of the sloping terrain and present the Industrial Palace as a strong motif in the background. The complex of Křižík's pavilions was originally planned as temporary for the Czechoslovak Exhibition in 1991, but has been in use to this day.
After more than thirty years of intensive use, the pavilions no longer meet contemporary exhibition space requirements. The revitalization aimed not only to technically modernize the buildings but also to impart a new functionality that encompasses a wide spectrum of uses—from exhibitions and trade fairs to concerts and television recordings.
The interior of the pavilions has undergone a significant transformation. The exhibition space is unified with a black matte coating, allowing the exhibits to stand out. Technical and sanitary facilities are designed in light tones for better orientation. The concrete structures in the interior are left in their raw form, and together with elements made of stainless steel, such as railings, grips, or furnishings, enhance the industrial character of the space and the structural principles of the building.
One of the key elements of the revitalization is the modification of the roof, which has acquired an entirely new character. The originally unused and neglected areas of fully concrete surface have been transformed into active green roofs accessible to the public. This concept of green roofs responds to the current need for sustainable urban interventions, reducing the heat island effect and improving the runoff balance of rainwater. At the same time, we create a space with diverse functions, allowing for year-round use. Besides relaxation and rest in greenery, we want to enable simple dining as well as sports and social activities. The roof now features a buffet, a running track, and play elements, transforming this space into a multifunctional area.
Originally, the surface layer of the entire roof was dark concrete paving, which absorbed huge amounts of heat during the day, creating a "heat island" effect that increased the surrounding temperature by 1-3 °C (in the evening, it can be up to 10 °C). The total concrete area has been reduced by approximately 5,000 m². The planted intense vegetation on the roof slows down the movement of air and dust, significantly improving the local climate. The planting of 1,850 m² of greenery, in addition to oxygenating the air, increases humidity, positively affecting air quality. With the new layering of the operational roof (a combination of an intensive green roof with a storage layer and walkable surfaces), the amount of rainwater drainage directed to the site’s sewage system has been reduced by approximately 1,000 m³/year. This amount is retained during precipitation in the layers of the green roof and is subsequently used for the growth of greenery and evaporation from the vegetative areas.
The revitalization of Křižík’s pavilions thus represents a fusion of history and modern architecture that responds to the current needs of urban space and offers quality multifunctional use in the heart of Prague.
After more than thirty years of intensive use, the pavilions no longer meet contemporary exhibition space requirements. The revitalization aimed not only to technically modernize the buildings but also to impart a new functionality that encompasses a wide spectrum of uses—from exhibitions and trade fairs to concerts and television recordings.
The interior of the pavilions has undergone a significant transformation. The exhibition space is unified with a black matte coating, allowing the exhibits to stand out. Technical and sanitary facilities are designed in light tones for better orientation. The concrete structures in the interior are left in their raw form, and together with elements made of stainless steel, such as railings, grips, or furnishings, enhance the industrial character of the space and the structural principles of the building.
One of the key elements of the revitalization is the modification of the roof, which has acquired an entirely new character. The originally unused and neglected areas of fully concrete surface have been transformed into active green roofs accessible to the public. This concept of green roofs responds to the current need for sustainable urban interventions, reducing the heat island effect and improving the runoff balance of rainwater. At the same time, we create a space with diverse functions, allowing for year-round use. Besides relaxation and rest in greenery, we want to enable simple dining as well as sports and social activities. The roof now features a buffet, a running track, and play elements, transforming this space into a multifunctional area.
Originally, the surface layer of the entire roof was dark concrete paving, which absorbed huge amounts of heat during the day, creating a "heat island" effect that increased the surrounding temperature by 1-3 °C (in the evening, it can be up to 10 °C). The total concrete area has been reduced by approximately 5,000 m². The planted intense vegetation on the roof slows down the movement of air and dust, significantly improving the local climate. The planting of 1,850 m² of greenery, in addition to oxygenating the air, increases humidity, positively affecting air quality. With the new layering of the operational roof (a combination of an intensive green roof with a storage layer and walkable surfaces), the amount of rainwater drainage directed to the site’s sewage system has been reduced by approximately 1,000 m³/year. This amount is retained during precipitation in the layers of the green roof and is subsequently used for the growth of greenery and evaporation from the vegetative areas.
The revitalization of Křižík’s pavilions thus represents a fusion of history and modern architecture that responds to the current needs of urban space and offers quality multifunctional use in the heart of Prague.
The English translation is powered by AI tool. Switch to Czech to view the original text source.
0 comments
add comment


