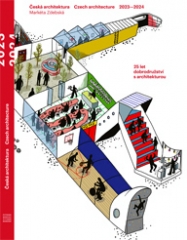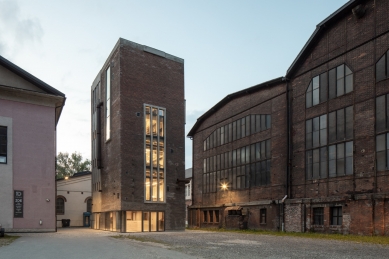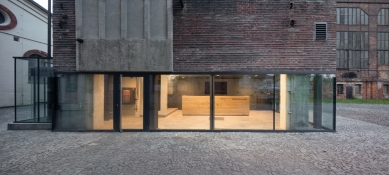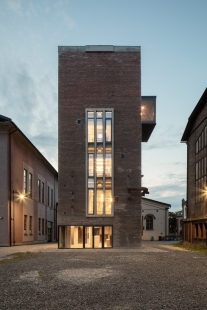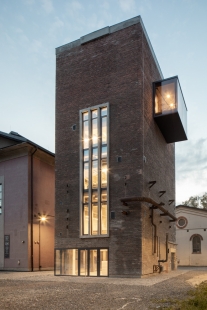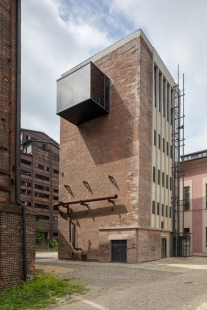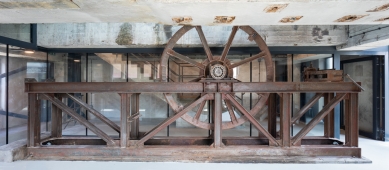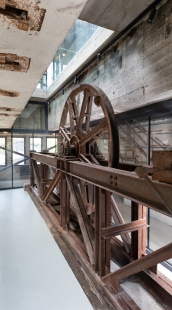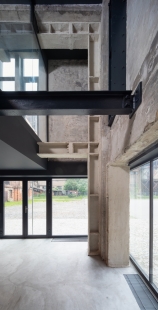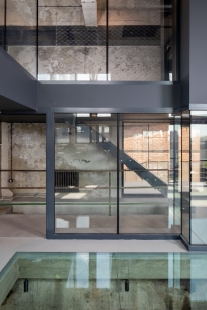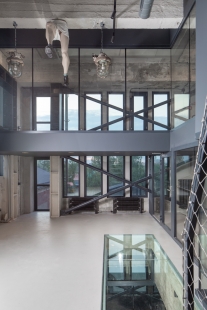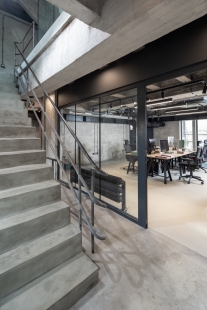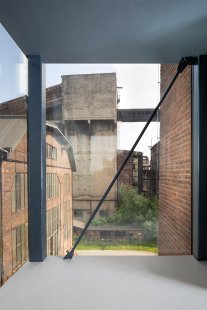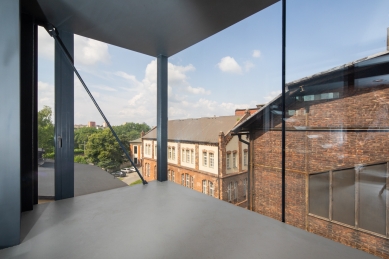
Reconstruction of the DOV object of Leemon company

DOV – Lower Vítkovice Area – now a European-wide renowned area resonating with architecture and industrial values. Thanks to the AP atelier of Josef Pleskot, we can perceive the present and the heritage of our ancestors together here.
The young firm Leemon approached us for collaboration on the Ventilation Shafts building near Místecká Street. After an agreement between the investor and the original owner, Mr. Světlík, we consulted the designs with the area's creator, architect Pleskot. The cultural monument and respect for the surroundings posed a challenge once again.
We successfully realized the cleaning of the building to its original condition, making the interiors accessible for new use as corporate offices or training rooms. In the next phase of construction, we are adding a superstructure in the form of three floors, with a view of the Ostrava skyline. An atypical element is the glass oriel and an elevator that travels on the building's façade. The airiness and transparency of the interiors were the fundamental ideas behind the design and its realization. The load-bearing structure was reinforced with an internal steel frame for the new loads of the future superstructure.
We were pleased to contribute to the renewal of the historical heritage of the Moravian-Silesian region.
The young firm Leemon approached us for collaboration on the Ventilation Shafts building near Místecká Street. After an agreement between the investor and the original owner, Mr. Světlík, we consulted the designs with the area's creator, architect Pleskot. The cultural monument and respect for the surroundings posed a challenge once again.
We successfully realized the cleaning of the building to its original condition, making the interiors accessible for new use as corporate offices or training rooms. In the next phase of construction, we are adding a superstructure in the form of three floors, with a view of the Ostrava skyline. An atypical element is the glass oriel and an elevator that travels on the building's façade. The airiness and transparency of the interiors were the fundamental ideas behind the design and its realization. The load-bearing structure was reinforced with an internal steel frame for the new loads of the future superstructure.
We were pleased to contribute to the renewal of the historical heritage of the Moravian-Silesian region.
Kamil Mrva Architects
The English translation is powered by AI tool. Switch to Czech to view the original text source.
0 comments
add comment


