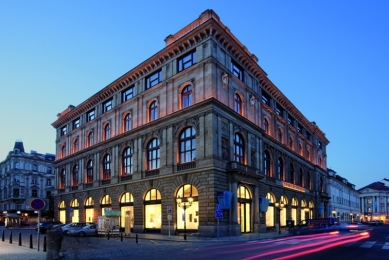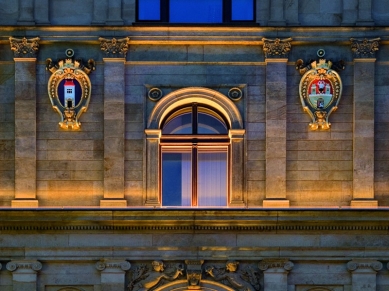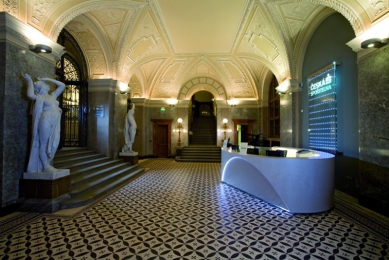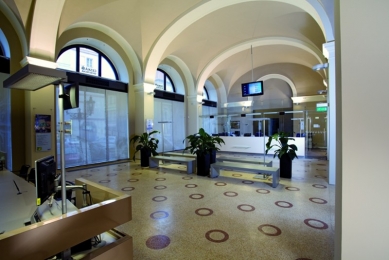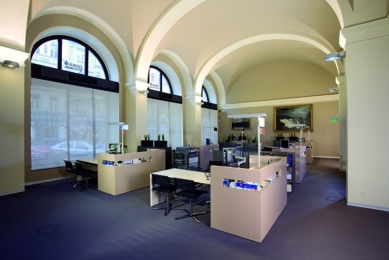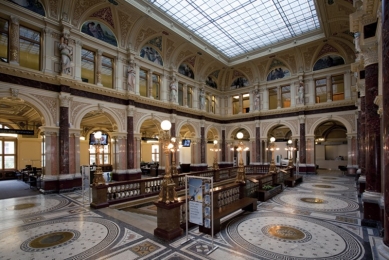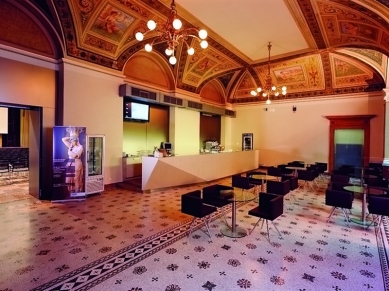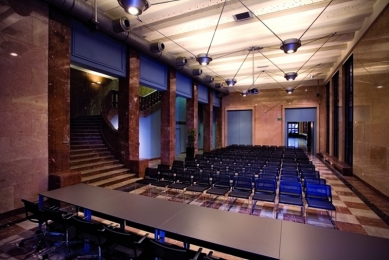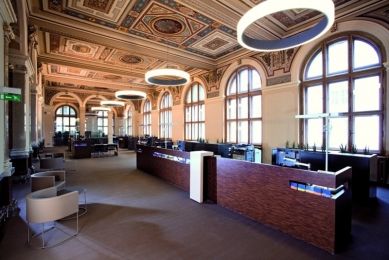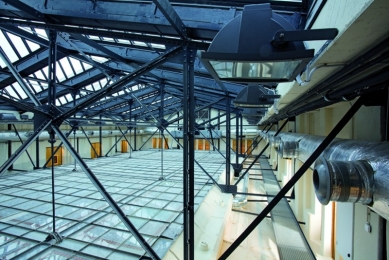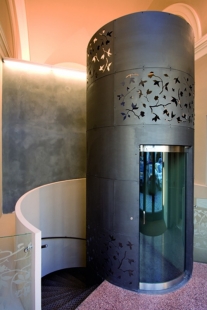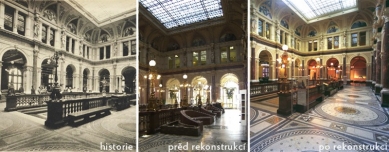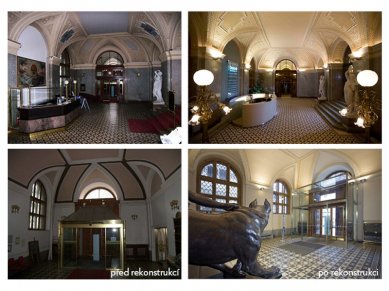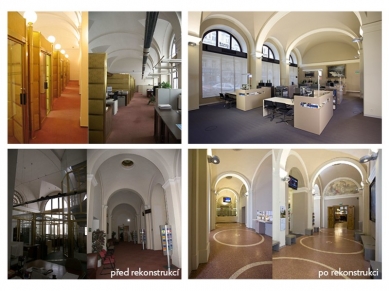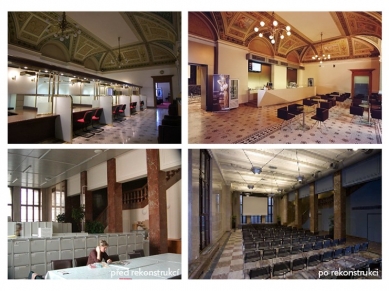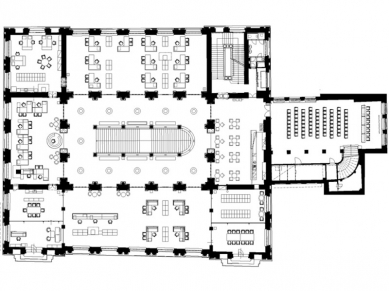
Reconstruction of the Česká spořitelna branch at Rytířská Palace 29

 |
year 2005 and 2006
The main theme of these phases was the overall renovation of the facades and the lighting of the palace. The restoration of the stone cladding of the building made of Horýc sandstone, restoration work on the rich sculptural decoration, refurbishment of historic windows, and locksmith elements, for which technological processes were designed in accordance with the requirements of heritage preservation, required a highly professional approach. The beauty and dignity of the neo-Renaissance palace were highlighted by subtle facade lighting with linear xenon light, which is so subtle that it is hardly noticeable on the facade.
III. phase - year 2007 and 2008
OPERATION
The newly designed functional layout is clear and maximizes the utility of all areas of the building. The cash payment area is located on the ground floor and is directly connected to the cash counting area. Furthermore, consulting services for "retail" banking (for regular customers) are located on the ground floor. The self-service ATM zone has been relocated to the corner of Rytířská and Melantrichova streets and is visible from Wenceslas Square. The gallery in the basement has a new entrance directly from the street, independent of the branch's opening hours. With the new facilities, it provides a dignified space for exhibitions and social events. On the first floor, a system of "open spacious consulting areas" (private and corporate advisors, Expat center) was created. The building gains a wider range of uses, especially through the multifunctional use of the "marble hall" on the first floor as a conference space with an adjacent café, which will also serve as a catering facility. On the second floor, the Private Banking ERSTE area for VIP clients has been modified according to new standards. It also houses offices and support facilities for the branch. The third floor is home to the offices of the Commercial and Development center and the IT department. All floors are complemented by sufficient social facilities. The basement houses a safe room, safety deposit boxes, technical rooms, maintenance areas, storage rooms, and a gallery.
INTERIOR DESIGN
The proposed interior design maximally respects the tectonics of the building and is based on it, drawing inspiration from the proportions, order of the building, its geometry, the quality of craftsmanship, and materials used. New elements are designed in a modern way, are stylistically sober, and are acknowledged as "inserted" into the historic building. They engage in a dialogue with history, do not compete with the rich decorations of the neo-Renaissance, but rather allow it to resonate in full strength due to their simplicity. Simplicity does not mean triviality. The concept responds to the original gradation of surfaces - the not overly decorated ground floor contrasts with the richness and nobility of the first floor. Balance is achieved by designing more ornate, cheerful, and decorative floors and furniture for the ground floor to highlight the contrast to the monochromatic walls and ceilings. In contrast, the decorative ceiling and hall on the first floor are balanced by sober, rather discreet monochromatic floors and furniture. Newly used materials include terrazzo, wood, glass, metal, 2tec2. The color palette of new elements in shades of beige, brown, brick red, and blue-gray is derived from the colors of the original neo-Renaissance decoration.
 |
The neo-Renaissance palace features rich artistic decorations. The subject of restoration work included gilding, stucco decoration, wall paintings, and local repairs (e.g., lunettes in the entrance vestibule, motifs in the hall, etc.), original stone mosaics, ceramic floors, stone elements made of natural and artificial stone, sculptural decoration, original locksmith elements, selected original fixtures, glass elements (3 skylights), internal windows, doors, and sills. The extent of the work was based on the restoration survey and was supplemented by new findings during the construction: stone mosaic in the self-service ATM zone, a painting of the lunette - portraits of the apostles Cyril and Methodius on the ground floor by an unknown author, decorative figurative paintings in the Expat center and café on the first floor by V. Mašek, uncovering original lunettes in the reception hall with genre figurative depictions by V. Mašek, and the relocation of newer lunettes by M. Aleš to the ticket area on the ground floor.
TECHNOLOGY
The newly designed technical equipment of the building is intelligent and ecological. The main philosophy of the proposed environmental technology system (HVAC, air conditioning, heating, and cooling) is based on the concept of a "green building" within the parameters of a heritage-protected structure. The selected systems are timeless and guarantee functionality over a 15-year horizon, maximizing energy efficiency, particularly utilizing waste heat generated by the building during operation. Components are designed mainly from materials with the possibility of ecological disposal. Visible end elements of the technologies are integrated into the building so that they do not disrupt the original historic interior of the palace. Systems and technologies are electronically controlled and regulated – a so-called “smart building” (HVAC, cooling, heating, measurement and regulation, lighting and socket circuits, audiovisual technology, data distribution, calling system, banking, and fire safety of the building). Operation is optimized to achieve maximum possible energy savings. The lighting of the building is uniform with the possibility of adjusting intensity and creating various lighting moods, especially in the hall and the "marble" hall, in view of the planned social events. Control of lighting and audiovisual technology is enabled through so-called “touch panels,” which provide the user with significant comfort and variability in settings. All domestic water and sewage distributions have been replaced, using piping with increased acoustic insulation in representative and office areas.
The English translation is powered by AI tool. Switch to Czech to view the original text source.
0 comments
add comment


