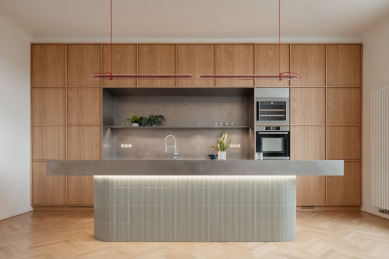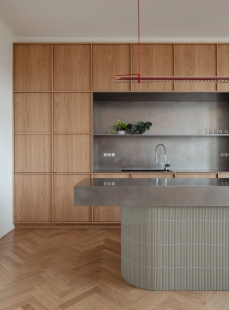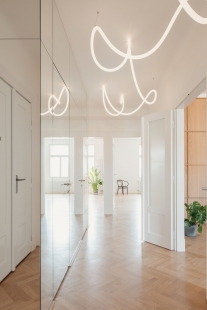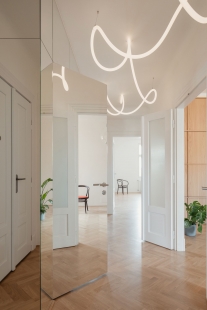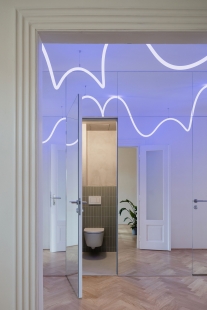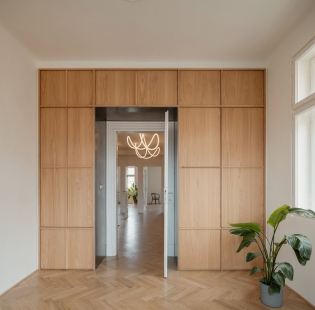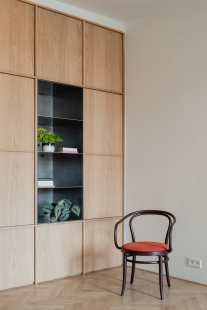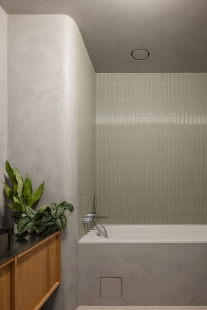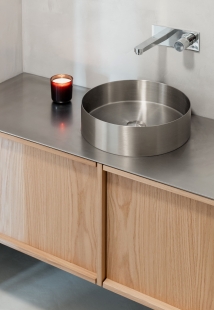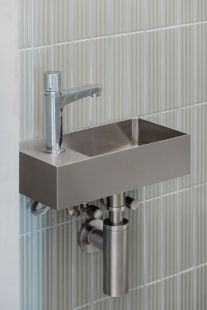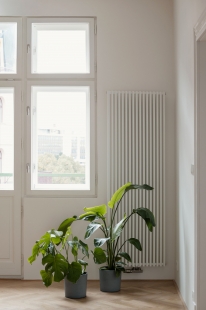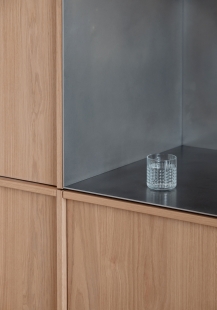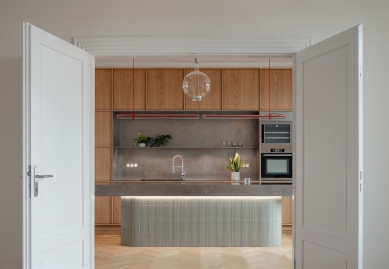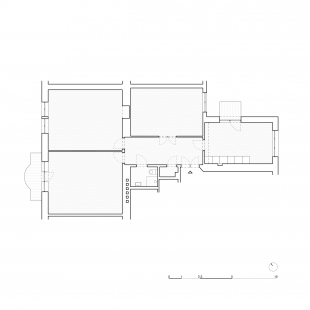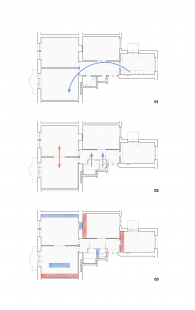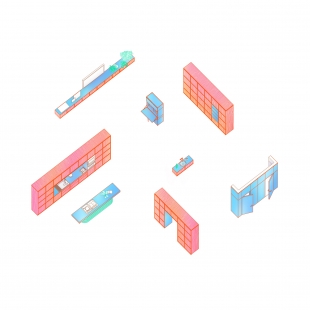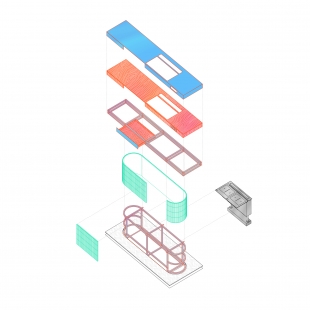
Reconstruction of a First Republic apartment in Brno

The reconstruction of a First Republic apartment in Brno sensitively restores the original atmosphere with an emphasis on historical details and high-quality materials of new elements. The re-evaluation of the layout offers a generous living space, and built-in furnishings inspired by Japanese aesthetics ensure the variability and timelessness of the interior.
The apartment building in which the apartment is located dates back to the 1920s. The First Republic character of the apartment is defined by generous rooms with high ceilings and many details made from quality materials. However, not all have survived due to inappropriate renovations. An important aspect of the design is the restoration of the original atmosphere with modern elements. The restoration involves replacing plastic windows with wooden casement windows, refurbishing the decorated door frames, and restoring wooden parquet flooring that runs throughout the apartment without thresholds.
A significant theme and the largest intervention is the re-evaluation of the spatial layout, where the largest rooms face west onto the street, while the kitchen and a smaller room face east into a quiet courtyard. The reorganization of the kitchen to the other side of the apartment, along with creating an opening that connects the second large room, creates a large living space bathed in western afternoon sunlight. In the second part of the apartment, two smaller rooms are used more intimately due to their orientation toward the quiet courtyard with morning sun.
The aim of the design was to create a space that can be modified over time. All built-in elements are therefore designed as neutrally as possible, allowing the rooms to be furnished with any striking furnishings that may change and still blend with their surroundings. The built-in furniture is wooden in the same shade as the flooring and is complemented by built-in metal elements made of brushed stainless steel, which subtly reflects its surroundings.
The architects drew inspiration for the built-in elements from Japanese aesthetics, where regularity, grid, and repetition of elements have a spiritual dimension. They are based on the idea of order, balance, and the cyclicality of nature. The rhythm of repeating fields and segments symbolizes the harmony between mankind and the environment, tranquility of mind, and acceptance of the constant flow of time. A distinct linear feature in the hallway is a colorful neon light, which reflects the character of the nighttime streets of Tokyo.
The existing bathroom with a toilet in its original layout did not meet the required dimensions, so the architects proposed expanding it into the relatively large space of the hallway. The mirrored wall again reflects its surroundings, neutralizes the use of the hallway, and illusionarily conceals the inserted volume of the bathroom.
In the bathroom and on the base of the bar counter, a plastic arched cladding is used, which echoes the relief of the original fluted door frames. The green color of the kitchen island cladding is complemented by a contrasting red color of the linear lighting as the only dominant element in the apartment.
The apartment building in which the apartment is located dates back to the 1920s. The First Republic character of the apartment is defined by generous rooms with high ceilings and many details made from quality materials. However, not all have survived due to inappropriate renovations. An important aspect of the design is the restoration of the original atmosphere with modern elements. The restoration involves replacing plastic windows with wooden casement windows, refurbishing the decorated door frames, and restoring wooden parquet flooring that runs throughout the apartment without thresholds.
A significant theme and the largest intervention is the re-evaluation of the spatial layout, where the largest rooms face west onto the street, while the kitchen and a smaller room face east into a quiet courtyard. The reorganization of the kitchen to the other side of the apartment, along with creating an opening that connects the second large room, creates a large living space bathed in western afternoon sunlight. In the second part of the apartment, two smaller rooms are used more intimately due to their orientation toward the quiet courtyard with morning sun.
The aim of the design was to create a space that can be modified over time. All built-in elements are therefore designed as neutrally as possible, allowing the rooms to be furnished with any striking furnishings that may change and still blend with their surroundings. The built-in furniture is wooden in the same shade as the flooring and is complemented by built-in metal elements made of brushed stainless steel, which subtly reflects its surroundings.
The architects drew inspiration for the built-in elements from Japanese aesthetics, where regularity, grid, and repetition of elements have a spiritual dimension. They are based on the idea of order, balance, and the cyclicality of nature. The rhythm of repeating fields and segments symbolizes the harmony between mankind and the environment, tranquility of mind, and acceptance of the constant flow of time. A distinct linear feature in the hallway is a colorful neon light, which reflects the character of the nighttime streets of Tokyo.
The existing bathroom with a toilet in its original layout did not meet the required dimensions, so the architects proposed expanding it into the relatively large space of the hallway. The mirrored wall again reflects its surroundings, neutralizes the use of the hallway, and illusionarily conceals the inserted volume of the bathroom.
In the bathroom and on the base of the bar counter, a plastic arched cladding is used, which echoes the relief of the original fluted door frames. The green color of the kitchen island cladding is complemented by a contrasting red color of the linear lighting as the only dominant element in the apartment.
The English translation is powered by AI tool. Switch to Czech to view the original text source.
3 comments
add comment
Subject
Author
Date
Dotaz - vyrobce neonoveho svetla
Marek
06.11.25 06:59
Osvětlení kuchyň
Linda Punčochářová
06.11.25 07:27
odpovědi
Ivo Stejskal
08.11.25 08:52
show all comments


