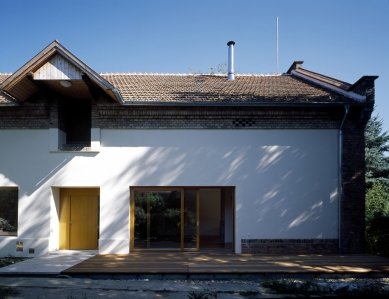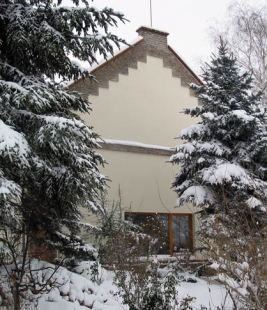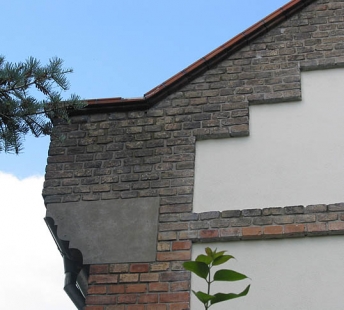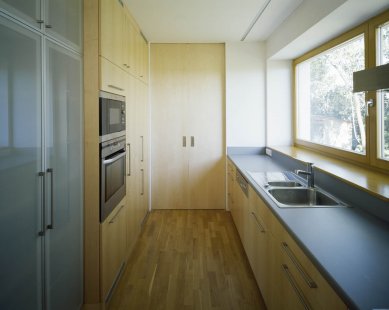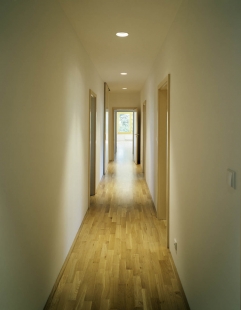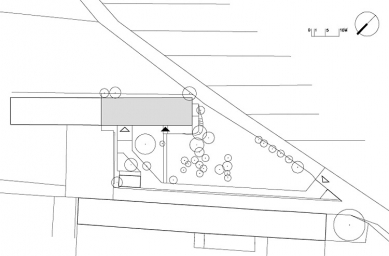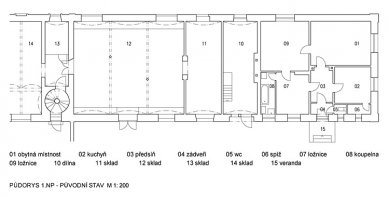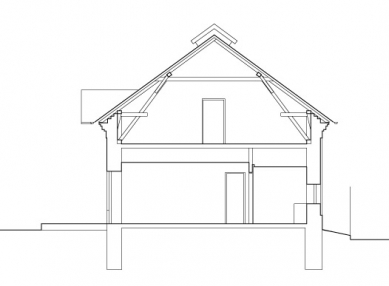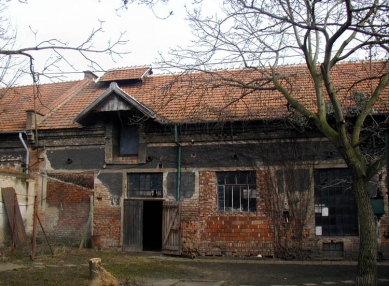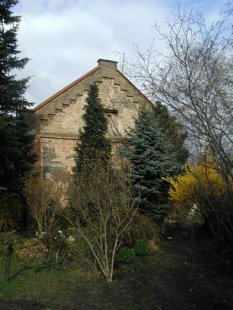
Reconstruction of a family house in Břeclav

The house is located on the edge of the residential part of the town of Břeclav, which transitions into open flat countryside. The builder decided to convert the originally partially residential house.
The high gable roof with its articulated gable and details of other gabled partition walls and dormers defines the characteristic appearance of the building, which was constructed in the early 20th century as an agricultural technical structure. The building used face-brick ceramic bricks typical for the locality, manufactured at a local pottery. The internal spatial layout of the building, with vaulted brick ceilings resting on rolled steel beams supported by cast-iron columns and surrounding masonry, was advantageous for its original use.
Over time, the building was internally remodeled, and after 1948, an apartment was constructed in part of it (the free spaces were taken over by the newly formed agricultural cooperative for cattle farming).
The rectangular floor plan of the object, measuring 9.9 x 32.8 m, is oriented towards the adjacent garden on three sides, with the fourth side forming a common boundary with the neighboring property. Agricultural land surrounds the building from the free sides.
The spatial arrangement of the house is influenced by its orientation to the cardinal directions, its position in the garden, and the basic load-bearing system, which consists of surrounding masonry sandwich walls and brick vaulted ceilings.
The residential part is oriented towards the southwest and northwest facades, relating to the spacious garden, with the hygienic facilities located on the concealed eastern side. The entrance hall connects the living social part of the house with the bedrooms. The guest room, equipped with a separate hygienic facility, is designed to potentially serve as a separate small residential unit in the future if necessary.
The house's auxiliary space consists of a double garage with a storage area for bicycles, a workshop, and a storage room for vegetables and fruits. The attic space connected to the ground floor by a original circular staircase is not functionally utilized.
The southwest and northwest facades are open to the sun and views of the garden. The aim was to create a pleasant residential atmosphere. The glazed facades facing the garden are naturally shaded by the original mature greenery. The originally designed wooden outdoor shutters were not implemented.
The overall solution is based on preserving the characteristic architectural elements of the house's facade, repairing them or supplementing missing parts, and on contemporary detailing of newly inserted elements. In places where it was possible, the vaulted spaces with cast-iron columns were preserved. The facades were modified in the spirit of the whole - the preserved face masonry was cleaned, and damaged details were supplemented.
The window fillings are wooden with insulating glazing, and inside, they are complemented by solid oak floors, wooden window fillings, and built-in furniture in light veneer.
The longitudinal load-bearing masonry with a thickness of 600 mm is predominantly made of solid bricks, in some places with an internal layer of gravel and rubble. The internal non-load-bearing structures are made of solid or hollow bricks. The main remediation intervention involved cutting through the exterior and internal load-bearing walls at the level of horizontal waterproofing and the removal of internal non-load-bearing and structurally compromised walls. The source of moisture in the perimeter walls was primarily rainfall water penetrating the soil around the building and from there into the foundations. The penetration of this moisture into the substructure was minimized by diverting rainwater from the roof through downspouts connected to the sewage system and creating a gutter sidewalk around the building.
The vertical perimeter walls have an external side featuring a combination of a plinth and pilasters made of face-brick masonry, with the infill areas receding approximately 40 mm from the outer face and being plastered. To preserve the character of the existing architectural detail of the facade, no external insulation system was designed. The newly applied plasters are two-layered with a setback into the pilasters made of face bricks.
The roof structure was modified in the section where it was necessary to build a gable partition wall to the neighbor by creating a new full framework, and in this part, a new roof tile covering was also laid. Remediation of damaged and affected parts of the roof structure was carried out. When constructing the new gable partition wall, a similar form of the extension was applied as with other partition walls.
The plumbing products are made of titanium-zinc sheet. The locksmith products have a surface treatment of hot-dip galvanization.
The house features a dual water supply system - drinking water from the public water supply and utility water from the well on the property.
Heating is conducted through hot water with a condensing gas boiler, featuring panel heating elements, a floor convector, and heating ladders. The garage and storage spaces are not heated.
Access to the property is only possible from the western side, where an entrance gate has been proposed in the fencing, with a driveway leading to a terminated service roadway. The access road to the house through the garden will be gravel, while immediately next to the house it will be concrete.
Given the considerable size and devastation of the building's substance of the original house full of various technical elements, one of the main requirements of the new owners was the economic aspect of the reconstruction and remodeling. This condition was very binding; it influenced the proposed solution, and due to the builder's own involvement, it was satisfactorily achieved.
Cooperation: Ing. arch. Magdalena Hledíková, Ing. Jitka Putnová
Usable area: ground floor 252 m², attic 269 m²
Built-up space: residential part 1,623 m³, attic 650 m³
Energy consumption of the building: 35 MWh/year
The high gable roof with its articulated gable and details of other gabled partition walls and dormers defines the characteristic appearance of the building, which was constructed in the early 20th century as an agricultural technical structure. The building used face-brick ceramic bricks typical for the locality, manufactured at a local pottery. The internal spatial layout of the building, with vaulted brick ceilings resting on rolled steel beams supported by cast-iron columns and surrounding masonry, was advantageous for its original use.
Over time, the building was internally remodeled, and after 1948, an apartment was constructed in part of it (the free spaces were taken over by the newly formed agricultural cooperative for cattle farming).
The rectangular floor plan of the object, measuring 9.9 x 32.8 m, is oriented towards the adjacent garden on three sides, with the fourth side forming a common boundary with the neighboring property. Agricultural land surrounds the building from the free sides.
The spatial arrangement of the house is influenced by its orientation to the cardinal directions, its position in the garden, and the basic load-bearing system, which consists of surrounding masonry sandwich walls and brick vaulted ceilings.
The residential part is oriented towards the southwest and northwest facades, relating to the spacious garden, with the hygienic facilities located on the concealed eastern side. The entrance hall connects the living social part of the house with the bedrooms. The guest room, equipped with a separate hygienic facility, is designed to potentially serve as a separate small residential unit in the future if necessary.
The house's auxiliary space consists of a double garage with a storage area for bicycles, a workshop, and a storage room for vegetables and fruits. The attic space connected to the ground floor by a original circular staircase is not functionally utilized.
The southwest and northwest facades are open to the sun and views of the garden. The aim was to create a pleasant residential atmosphere. The glazed facades facing the garden are naturally shaded by the original mature greenery. The originally designed wooden outdoor shutters were not implemented.
The overall solution is based on preserving the characteristic architectural elements of the house's facade, repairing them or supplementing missing parts, and on contemporary detailing of newly inserted elements. In places where it was possible, the vaulted spaces with cast-iron columns were preserved. The facades were modified in the spirit of the whole - the preserved face masonry was cleaned, and damaged details were supplemented.
The window fillings are wooden with insulating glazing, and inside, they are complemented by solid oak floors, wooden window fillings, and built-in furniture in light veneer.
The longitudinal load-bearing masonry with a thickness of 600 mm is predominantly made of solid bricks, in some places with an internal layer of gravel and rubble. The internal non-load-bearing structures are made of solid or hollow bricks. The main remediation intervention involved cutting through the exterior and internal load-bearing walls at the level of horizontal waterproofing and the removal of internal non-load-bearing and structurally compromised walls. The source of moisture in the perimeter walls was primarily rainfall water penetrating the soil around the building and from there into the foundations. The penetration of this moisture into the substructure was minimized by diverting rainwater from the roof through downspouts connected to the sewage system and creating a gutter sidewalk around the building.
The vertical perimeter walls have an external side featuring a combination of a plinth and pilasters made of face-brick masonry, with the infill areas receding approximately 40 mm from the outer face and being plastered. To preserve the character of the existing architectural detail of the facade, no external insulation system was designed. The newly applied plasters are two-layered with a setback into the pilasters made of face bricks.
The roof structure was modified in the section where it was necessary to build a gable partition wall to the neighbor by creating a new full framework, and in this part, a new roof tile covering was also laid. Remediation of damaged and affected parts of the roof structure was carried out. When constructing the new gable partition wall, a similar form of the extension was applied as with other partition walls.
The plumbing products are made of titanium-zinc sheet. The locksmith products have a surface treatment of hot-dip galvanization.
The house features a dual water supply system - drinking water from the public water supply and utility water from the well on the property.
Heating is conducted through hot water with a condensing gas boiler, featuring panel heating elements, a floor convector, and heating ladders. The garage and storage spaces are not heated.
Access to the property is only possible from the western side, where an entrance gate has been proposed in the fencing, with a driveway leading to a terminated service roadway. The access road to the house through the garden will be gravel, while immediately next to the house it will be concrete.
Given the considerable size and devastation of the building's substance of the original house full of various technical elements, one of the main requirements of the new owners was the economic aspect of the reconstruction and remodeling. This condition was very binding; it influenced the proposed solution, and due to the builder's own involvement, it was satisfactorily achieved.
Cooperation: Ing. arch. Magdalena Hledíková, Ing. Jitka Putnová
Usable area: ground floor 252 m², attic 269 m²
Built-up space: residential part 1,623 m³, attic 650 m³
Energy consumption of the building: 35 MWh/year
The English translation is powered by AI tool. Switch to Czech to view the original text source.
9 comments
add comment
Subject
Author
Date
bravo
Pol
16.01.08 06:56
Strašné
16.01.08 06:38
Mrzí mne to, ale připojuji se k anonymnímu komentáři
drak.mv
17.01.08 09:58
.
filip medek
17.01.08 09:10
necitlivé, ale
pavel
17.01.08 09:10
show all comments


