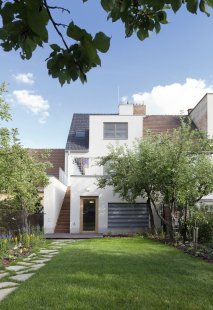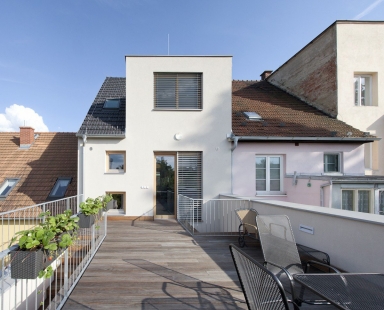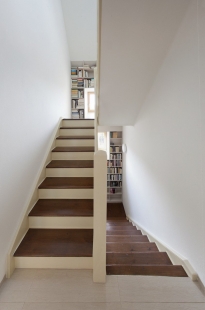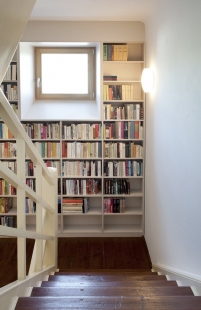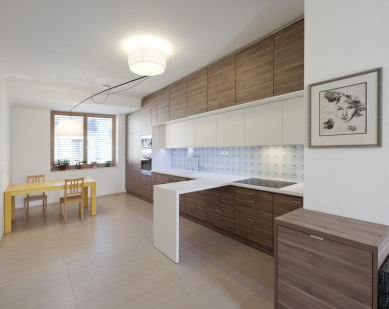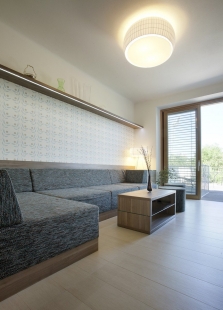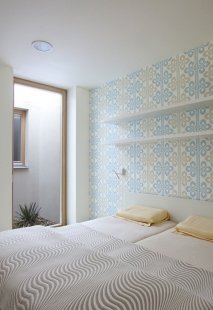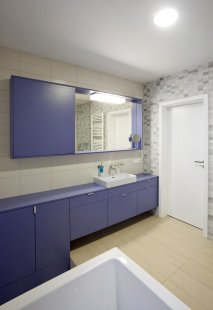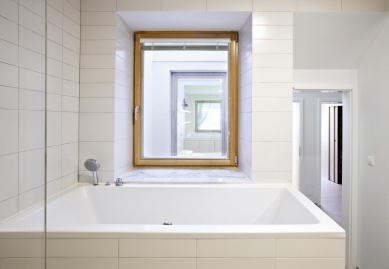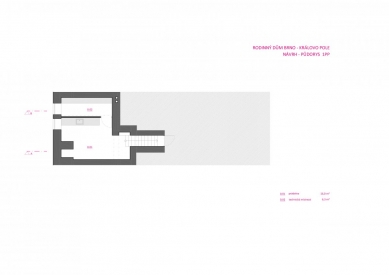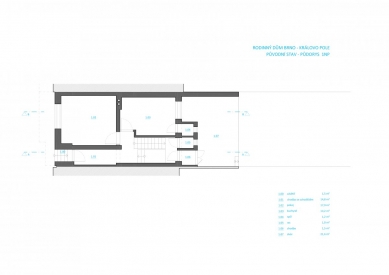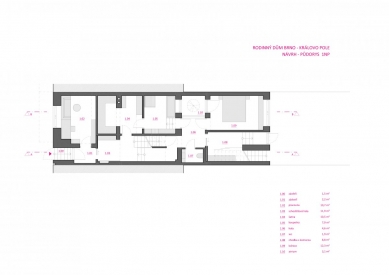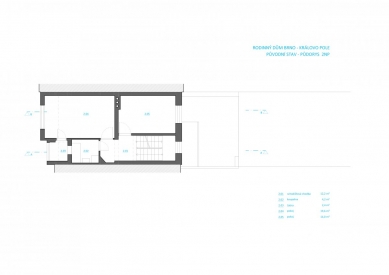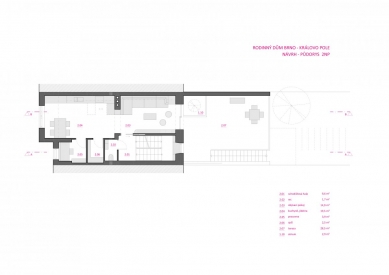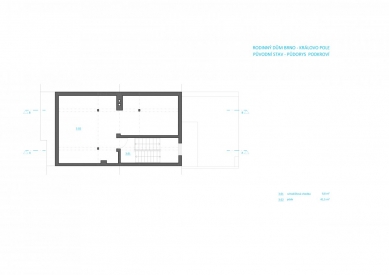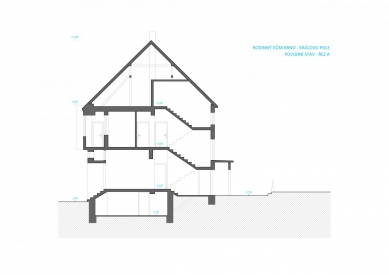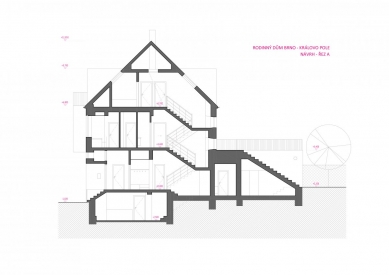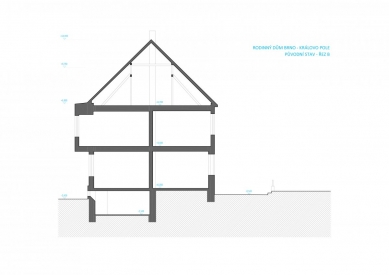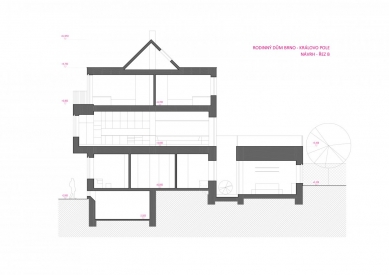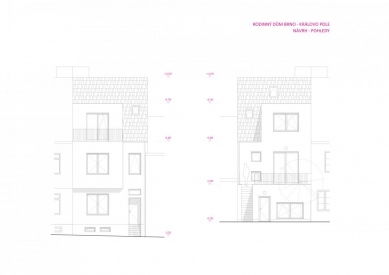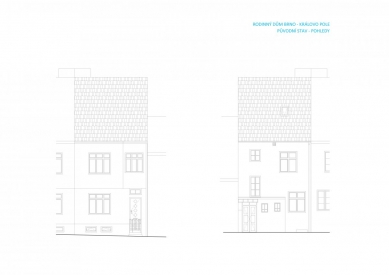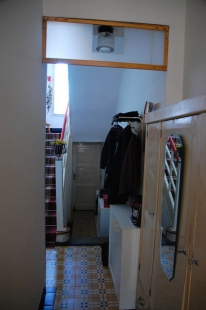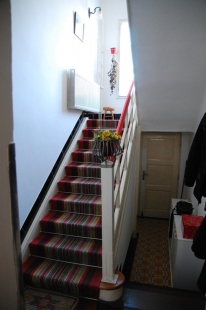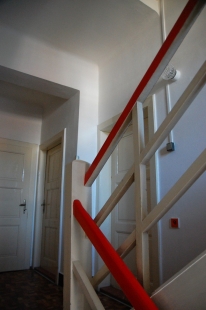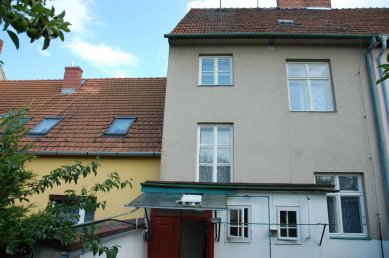
Reconstruction of a family house in Královo Pole

 |
| photo: Ondřej Straka |
The investors' requirement was to modernize the house and adjust it according to their ideas while preserving (structurally) as much of the original as possible.
The house was partially basement, with an elevated first floor, a slightly lowered courtyard and garden at the level of the first floor, with a large unused attic and a wooden two-armed staircase.
The plot was quite narrow, 6 meters wide. With a north-south orientation. The requirement was for a study right at the entrance, separated from the main house, a living area (ideally connected to the street and the garden), a spacious wardrobe, a well-lit layout, ensuring access to the house from both the street and the garden.
The longest debates were about the living floor; the investors envisioned it to be “classically” on the first floor, but this was not good for the overall functioning of the house. Eventually, it appeared on the second floor, maximizing the potential of the house.
A prominent mass of the dormer appeared to the street, mirroring the width of the bay window. A balcony is proposed on the bay window.
In the courtyard, a newly designed recessed extension was introduced (to reduce shading from the neighbor) and a bay window, of the same width as the street-facing one.
Right after the entrance appeared a study, next to it is an entrance hall furnished with paneling behind sliding sandblasted glass doors, naturally illuminated by a window from the staircase landing. A spacious wardrobe follows the hall, then a bathroom with a bathtub and shower. The bathroom is naturally ventilated and lit by a small inserted atrium, which also brings light to the hallway in front of the toilet at the entrance to the basement and the bedroom in the new extension, offering a pleasant climate in every season, thanks to its embedding into the terrain. In this partially embedded extension, a second entrance to the house through the garden has also been proposed, with storage space.
 |
| photo: Ondřej Straka |
In the location of the original attic, two children's rooms have been proposed, which express themselves to the exterior as two prominent dormers, allowing the rooms to have flat ceilings and be fully functional. A small pantry is attached to one room, along with the aforementioned balcony. A small bathroom is also located on this floor. Above the landing, there is a retractable entrance to the “tip” of the roof, which serves for storage.
In the basement, a laundry room and a workshop have been established.
There are proposed libraries on the landings of the refurbished staircase.
The entire building has been insulated. The windows are wooden, natural larch, with exterior blinds in hidden boxes.
The roof is tiled with black fired tiles. The metal elements are silver.
The house is designed with underfloor heating. It is equipped with a central vacuum system. Water is connected to solar heating.
The entire house was designed, including the complete interior.
KAMKAB!NET
The English translation is powered by AI tool. Switch to Czech to view the original text source.
1 comment
add comment
Subject
Author
Date
znám projekt
Radim Zlámalík
13.12.17 01:25
show all comments


