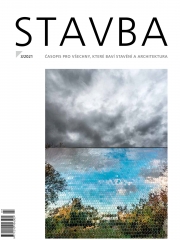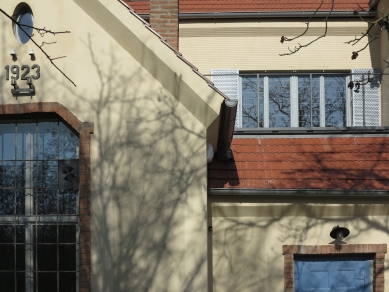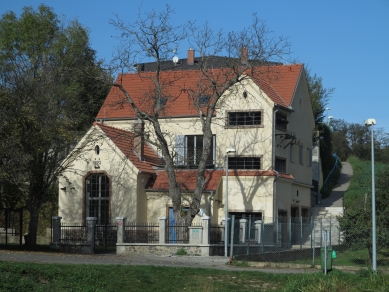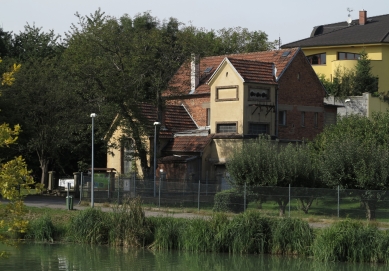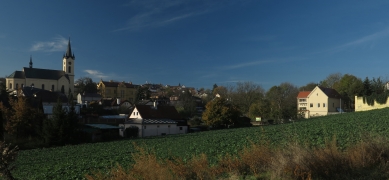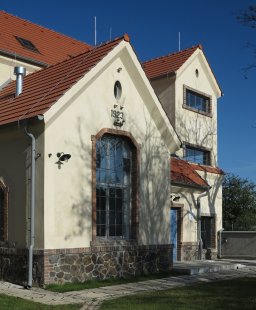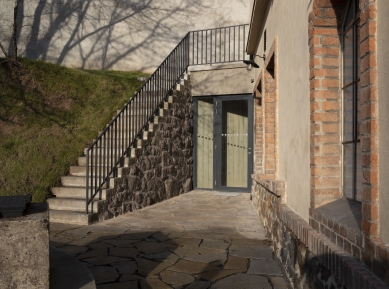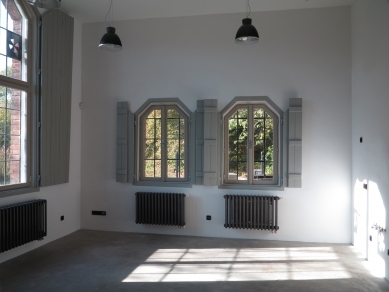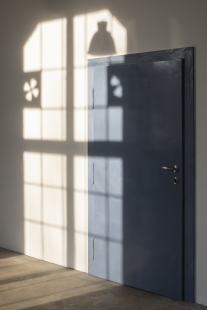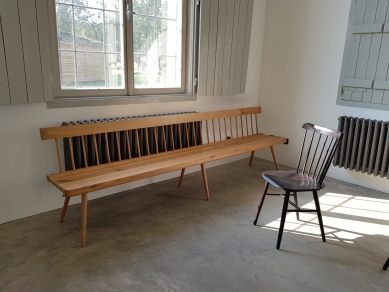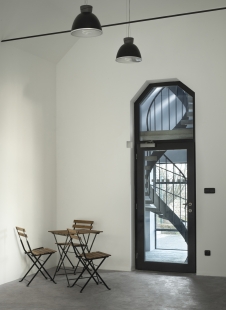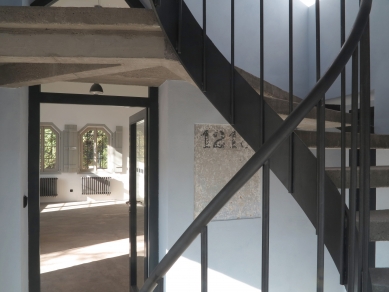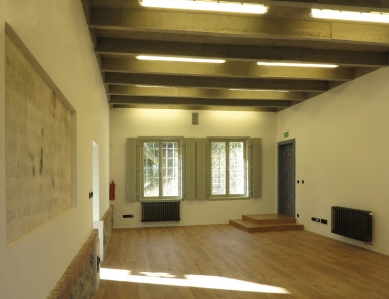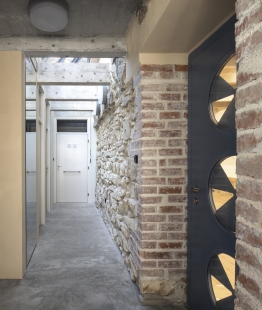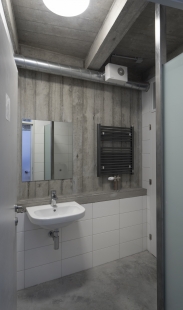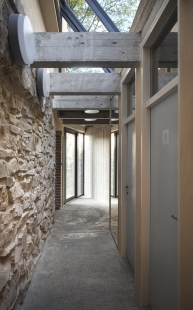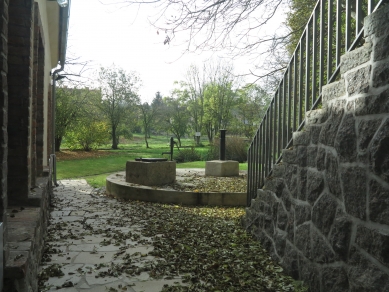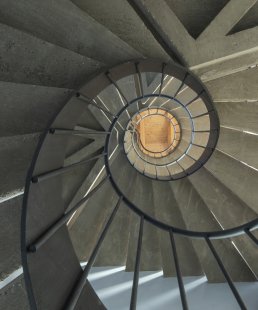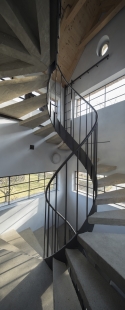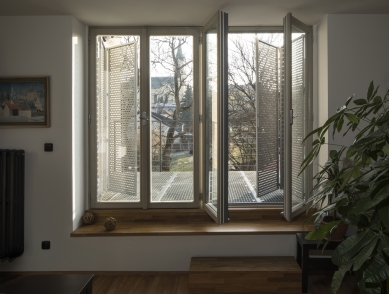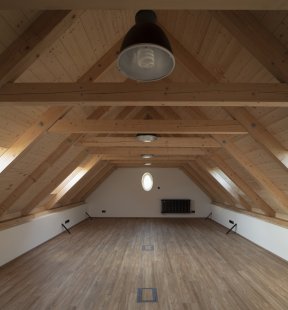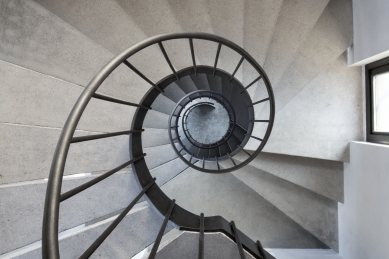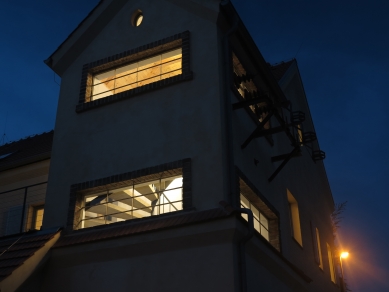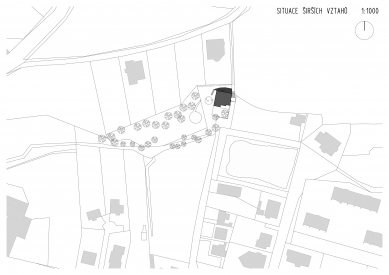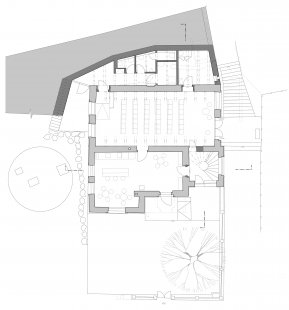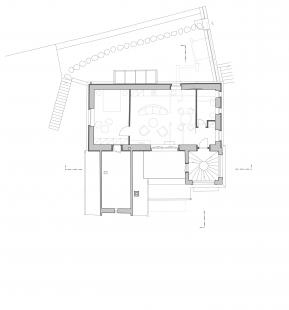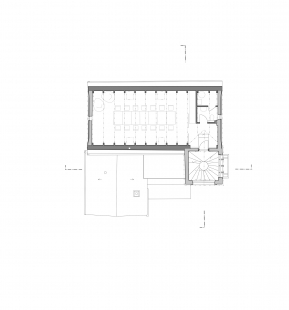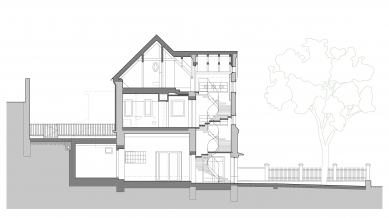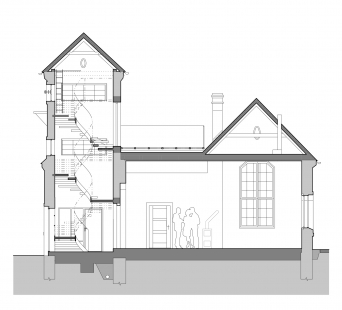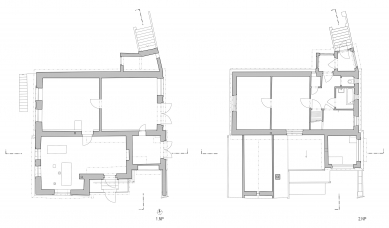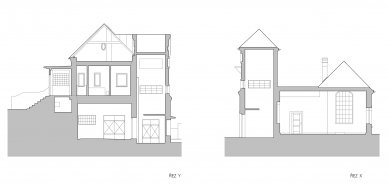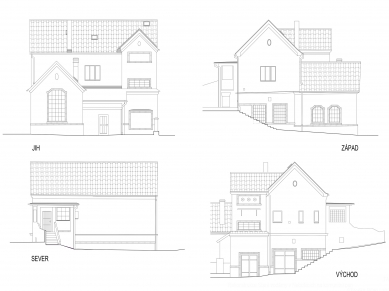
Reconstruction of the old water tower in Nebušice into a community center for the district

The former municipal waterworks with a transformer station in Nebušice fulfilled its purpose since the 1920s. In recent years, it fell into disrepair. It was saved, renamed the Old Waterworks, and has been serving the public since 2019.
It is located in an exceptional and visually prominent spot. The adjacent garden with a pond and stream offers a pleasant climate and varied uses. After many years of neglect, it was restored between 2018-2019. A multipurpose hall, club room, and apartment were created here. The cost of the rescue, amounting to 20.2 million crowns, was financed by the municipal district of Prague-Nebušice with the participation of the Magistrate of the Capital City of Prague.
FROM HISTORY
The year 1923 displayed on the southern gable commemorates the completion of the oldest front part of the building - the waterworks. Many authentic elements have survived to this day – architectural segments, brick framing of windows, division of steel windows and facades, interior shutters, and stone plinths. The current appearance corresponds to the design from 1935 when a tower transformer station was added. The workshop, storage room, and apartment extension is dated 1939 according to the design of architect Jaroslav Raiman. It was placed behind the main building towards the slope, left unplastered, which allowed differentiating the individual construction phases.
ARCHITECTURAL SOLUTION
The renovation was based on the principle of preserving the original values, atmosphere, building elements, technical details, original spaces, and the specificity of the house. The building was approached as a monument. Signs of unsuitable later interventions were removed. New elements harmonize with the original structure.
The interior of the ground floor creates a nearly sacred atmosphere with its shape, spatial solution, height, and window treatment. Therefore, it remained whole, undivided by partitions. Considering the future operation of the building, new sanitary and technical facilities were placed in a new extension. This expands the ground floor layout towards the slope outside the flood zone and is almost completely hidden from external views.
The floor plan shape has the character of a protective shield of the original building crushed by the slope.
From the upper floors of the waterworks, beautiful views of the valley and the church are offered. Therefore, the former transformer station (tower) is accessible to the public, and the flat roof on the southern side serves as a terrace. The entire tower space is filled with a brand new spiral staircase. This vertical form predisposed it to its current use - stairs, "viewing tower." Inside, blind windows have been broken through, allowing the stairs to extend into the exterior and playing an important role in the perception of the house at night when illuminated.
In the mass solution and visual impact of the waterworks, various colors and materials were applied during the different construction phases. The oldest front part was plastered, while the later extension was left in exposed brickwork. This principle has been subtly brought into the new adaptations – the southern and eastern facades of the later extension are structured with ribbing.
For the overall expression of the house, the restoration of the original steel windows was important, which were refurbished. Some windows in the 1939 extension are newly fitted with metal shutters. They affect both the proportions of the openings and also serve as a decorative element for the facade similar to the brick framing of the original 1920s windows – it is intentionally a prominent element that complements the current layer.
The communication space of the new extension is partially connected to a skylight. In this hidden place, an unexpectedly bright atmosphere filled with natural light is created, even though it is embedded in the slope. Newly used as well as original materials are applied in their purity – unplastered stone and brick walls, exposed concrete. The atmosphere of the space and natural light can also be let into the hall through circular windows with adjustable shutters in the new doors.
CONSTRUCTION AND TECHNICAL SOLUTION
The location in a flood zone and construction defects required some special measures - the execution of micropiles, securing inadequate foundation of the gable, Milanese walls to secure the construction pit of the extension, remediation of exposed reinforcement of the original ceiling, exposed concrete, interlinking floor structures of the ground floor into walls, additional underpinning, reinforcing the cracked gable, injection curtains to address moisture. Due to the attic conversion, a new roof structure was built, as the weak profiles of the existing one did not allow for insulation. The wooden construction and cladding are visibly acknowledged.
Outside, the original fence with a specific gate has been repaired. The new steps to the well on the western side serve as a retaining wall for the slope and create a recess for the rear entrance. Old curbstones from Nebušice were recycled for the steps. New, more comfortable stairs have been created on K Vodárně Street.
The surface finishes of the facades and interior walls were created using traditional technologies such as lime, to patina and evoke the atmosphere of traditional buildings. Some floors are hand-tiled.
NEW USE OF THE OLD WATERWORKS
The original spaces on the ground floor were intended for social purposes. The former machine room in the oldest part serves as a foyer and café. This most impressive place can be used for more intimate events. In the back, the original workshop has been transformed into a large hall. An extension serving as sanitary, storage, and technical facilities adjoins it. There is a separate entrance to the restrooms from the garden, which is useful for outdoor events.
For the urban environment, it was important to open the interior living spaces and connect them as much as possible with the surroundings through glazing of the original metal gates, new openings, and entrances. The main entrance is designed to be barrier-free. The café is connected by glass doors with the tower, through which it is possible to access the community hall. The second floor of the building is adapted into an apartment, from which the terrace on the southern side can be accessed. In the attic, a versatile space is proposed, intended for example for club activities, with its own sanitary facilities.
It is located in an exceptional and visually prominent spot. The adjacent garden with a pond and stream offers a pleasant climate and varied uses. After many years of neglect, it was restored between 2018-2019. A multipurpose hall, club room, and apartment were created here. The cost of the rescue, amounting to 20.2 million crowns, was financed by the municipal district of Prague-Nebušice with the participation of the Magistrate of the Capital City of Prague.
FROM HISTORY
The year 1923 displayed on the southern gable commemorates the completion of the oldest front part of the building - the waterworks. Many authentic elements have survived to this day – architectural segments, brick framing of windows, division of steel windows and facades, interior shutters, and stone plinths. The current appearance corresponds to the design from 1935 when a tower transformer station was added. The workshop, storage room, and apartment extension is dated 1939 according to the design of architect Jaroslav Raiman. It was placed behind the main building towards the slope, left unplastered, which allowed differentiating the individual construction phases.
ARCHITECTURAL SOLUTION
The renovation was based on the principle of preserving the original values, atmosphere, building elements, technical details, original spaces, and the specificity of the house. The building was approached as a monument. Signs of unsuitable later interventions were removed. New elements harmonize with the original structure.
The interior of the ground floor creates a nearly sacred atmosphere with its shape, spatial solution, height, and window treatment. Therefore, it remained whole, undivided by partitions. Considering the future operation of the building, new sanitary and technical facilities were placed in a new extension. This expands the ground floor layout towards the slope outside the flood zone and is almost completely hidden from external views.
The floor plan shape has the character of a protective shield of the original building crushed by the slope.
From the upper floors of the waterworks, beautiful views of the valley and the church are offered. Therefore, the former transformer station (tower) is accessible to the public, and the flat roof on the southern side serves as a terrace. The entire tower space is filled with a brand new spiral staircase. This vertical form predisposed it to its current use - stairs, "viewing tower." Inside, blind windows have been broken through, allowing the stairs to extend into the exterior and playing an important role in the perception of the house at night when illuminated.
In the mass solution and visual impact of the waterworks, various colors and materials were applied during the different construction phases. The oldest front part was plastered, while the later extension was left in exposed brickwork. This principle has been subtly brought into the new adaptations – the southern and eastern facades of the later extension are structured with ribbing.
For the overall expression of the house, the restoration of the original steel windows was important, which were refurbished. Some windows in the 1939 extension are newly fitted with metal shutters. They affect both the proportions of the openings and also serve as a decorative element for the facade similar to the brick framing of the original 1920s windows – it is intentionally a prominent element that complements the current layer.
The communication space of the new extension is partially connected to a skylight. In this hidden place, an unexpectedly bright atmosphere filled with natural light is created, even though it is embedded in the slope. Newly used as well as original materials are applied in their purity – unplastered stone and brick walls, exposed concrete. The atmosphere of the space and natural light can also be let into the hall through circular windows with adjustable shutters in the new doors.
CONSTRUCTION AND TECHNICAL SOLUTION
The location in a flood zone and construction defects required some special measures - the execution of micropiles, securing inadequate foundation of the gable, Milanese walls to secure the construction pit of the extension, remediation of exposed reinforcement of the original ceiling, exposed concrete, interlinking floor structures of the ground floor into walls, additional underpinning, reinforcing the cracked gable, injection curtains to address moisture. Due to the attic conversion, a new roof structure was built, as the weak profiles of the existing one did not allow for insulation. The wooden construction and cladding are visibly acknowledged.
Outside, the original fence with a specific gate has been repaired. The new steps to the well on the western side serve as a retaining wall for the slope and create a recess for the rear entrance. Old curbstones from Nebušice were recycled for the steps. New, more comfortable stairs have been created on K Vodárně Street.
The surface finishes of the facades and interior walls were created using traditional technologies such as lime, to patina and evoke the atmosphere of traditional buildings. Some floors are hand-tiled.
NEW USE OF THE OLD WATERWORKS
The original spaces on the ground floor were intended for social purposes. The former machine room in the oldest part serves as a foyer and café. This most impressive place can be used for more intimate events. In the back, the original workshop has been transformed into a large hall. An extension serving as sanitary, storage, and technical facilities adjoins it. There is a separate entrance to the restrooms from the garden, which is useful for outdoor events.
For the urban environment, it was important to open the interior living spaces and connect them as much as possible with the surroundings through glazing of the original metal gates, new openings, and entrances. The main entrance is designed to be barrier-free. The café is connected by glass doors with the tower, through which it is possible to access the community hall. The second floor of the building is adapted into an apartment, from which the terrace on the southern side can be accessed. In the attic, a versatile space is proposed, intended for example for club activities, with its own sanitary facilities.
The English translation is powered by AI tool. Switch to Czech to view the original text source.
2 comments
add comment
Subject
Author
Date
Je to krásný na fotkách i ve skutečnosti.
David Mareš
14.11.21 07:49
Krása
betonář
15.11.21 09:19
show all comments


