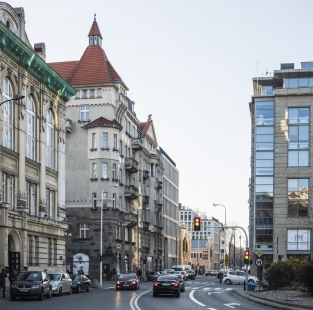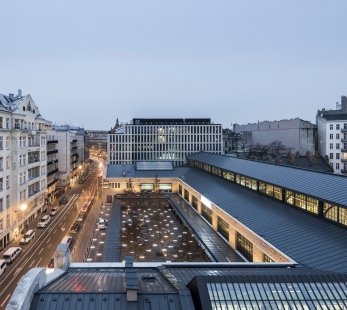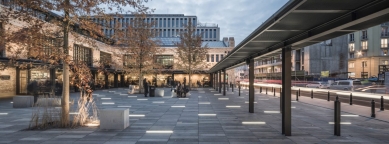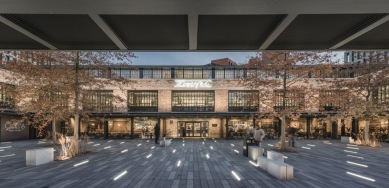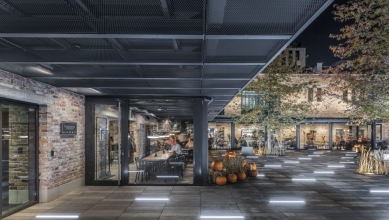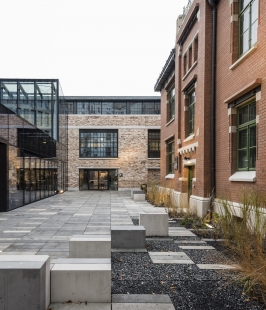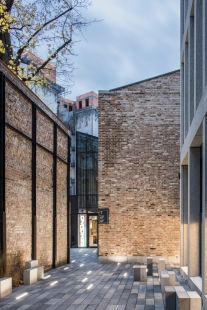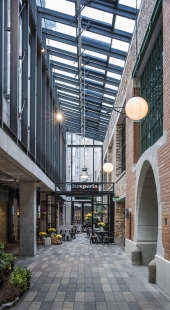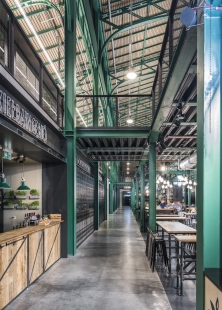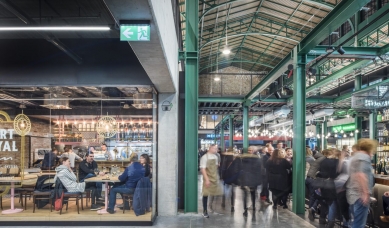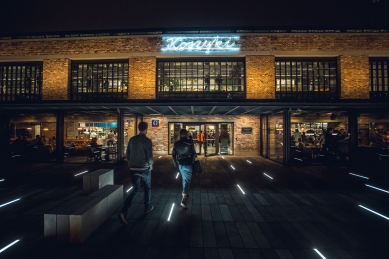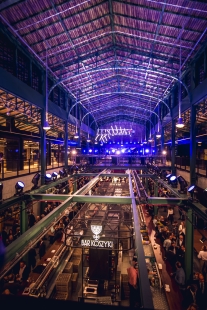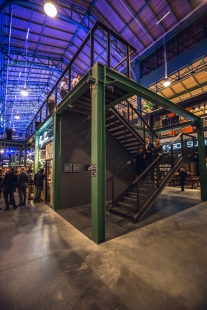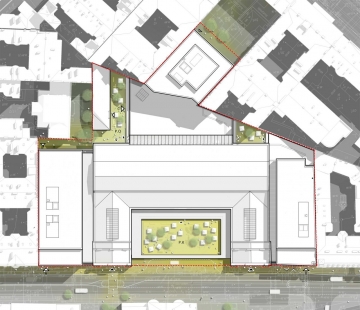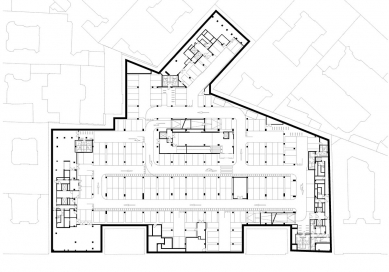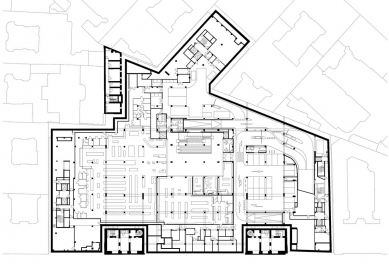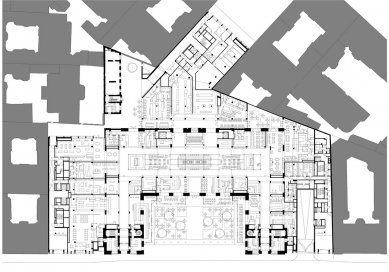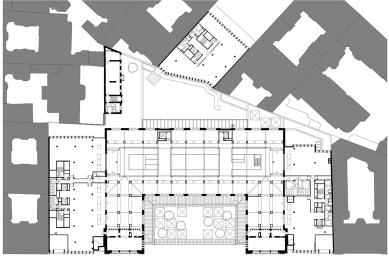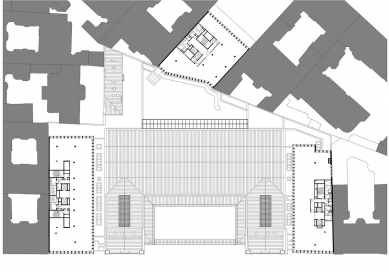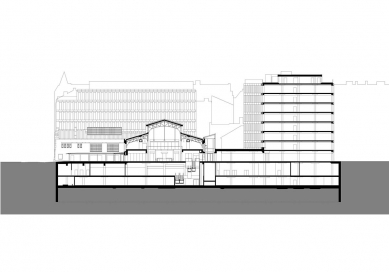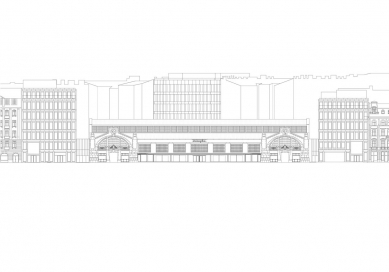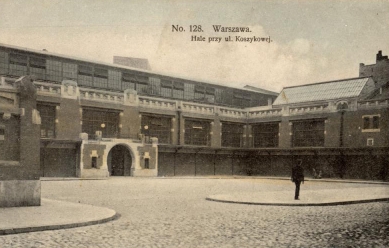
Koszyki Market Hall
Hala Koszyki w Warszawie

The complex consists of a regenerated building of the historic Hala Koszyki, three office buildings and a below-grade component with parking and delivery facilities.
Hala Koszyki is a living legend. While mostly demolished, the building has not yet vanished from people’s memory.
Hala embodies permanent change and for many years it has seen a string of makeshift arrangements. It was built in 1908 in a form that deviated from the architect’s drawings. Damaged by fire during the war, it was restored in the 1950s in a form completely unlike its pre-war self. In subsequent years, it underwent conversions, modifications and deformations. In 2006, it was demolished. Yet its most valuable fragments survived.
The process of arriving at the reconstructed form of Hala Koszyki was a period of a parallel quest for its functional formula and way of use. Permanent change was inherent in the process.
None of the preservationist doctrines - stylistic purism à la Viollet-le-Duc, which was already lacking in the original form of the hall, or faithfulness to the authenticity of historic fabric, in line with the Venice Charter – could be applied here. The reconstructed form was treated not so much as an architecturally finite space, but as a matrix, a pretext for not-quite-controlled, today’s and future events which also have a spatial dimension.
The hall’s environment was given a finite form. Blind walls of tenement houses, which previously flanked a gap in the 19th-century development, were shielded by the proposed office buildings.
The design of the outdoor area and the hall interiors was made in partnership with medusa group, who were also responsible for the interior design of the office component.
Hala Koszyki is a living legend. While mostly demolished, the building has not yet vanished from people’s memory.
Hala embodies permanent change and for many years it has seen a string of makeshift arrangements. It was built in 1908 in a form that deviated from the architect’s drawings. Damaged by fire during the war, it was restored in the 1950s in a form completely unlike its pre-war self. In subsequent years, it underwent conversions, modifications and deformations. In 2006, it was demolished. Yet its most valuable fragments survived.
The process of arriving at the reconstructed form of Hala Koszyki was a period of a parallel quest for its functional formula and way of use. Permanent change was inherent in the process.
None of the preservationist doctrines - stylistic purism à la Viollet-le-Duc, which was already lacking in the original form of the hall, or faithfulness to the authenticity of historic fabric, in line with the Venice Charter – could be applied here. The reconstructed form was treated not so much as an architecturally finite space, but as a matrix, a pretext for not-quite-controlled, today’s and future events which also have a spatial dimension.
The hall’s environment was given a finite form. Blind walls of tenement houses, which previously flanked a gap in the 19th-century development, were shielded by the proposed office buildings.
The design of the outdoor area and the hall interiors was made in partnership with medusa group, who were also responsible for the interior design of the office component.
JEMS Architekci
1 comment
add comment
Subject
Author
Date
Super místo
Jiří Mariánek
25.01.24 12:31
show all comments


