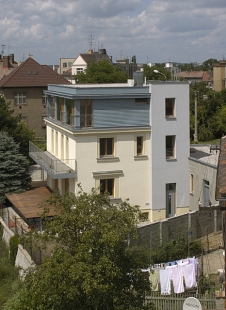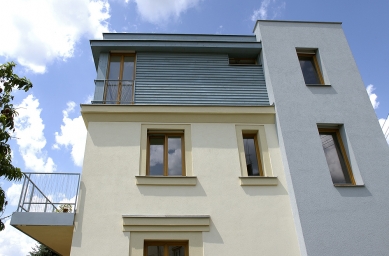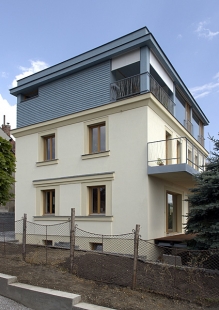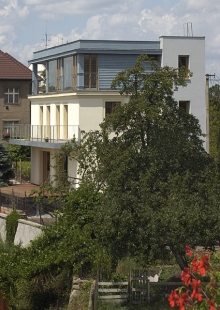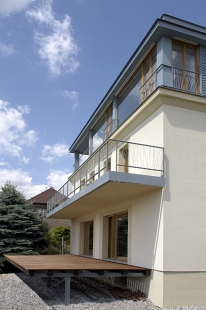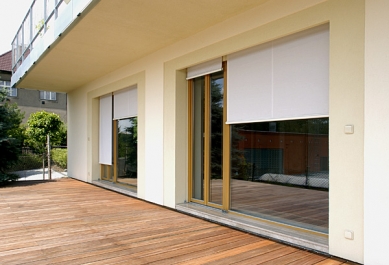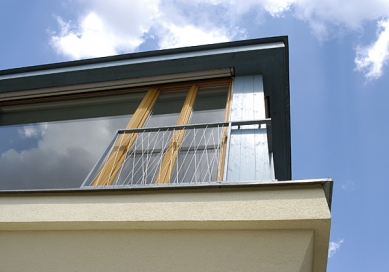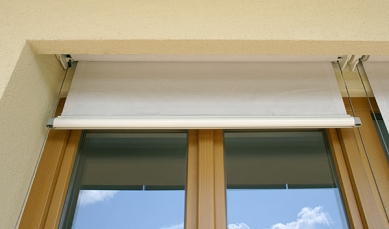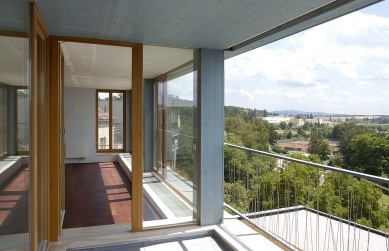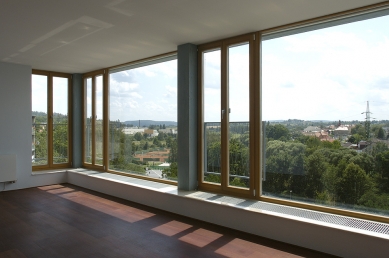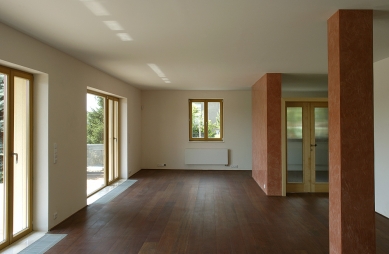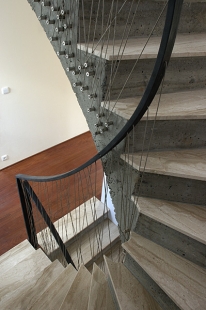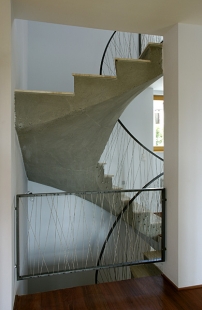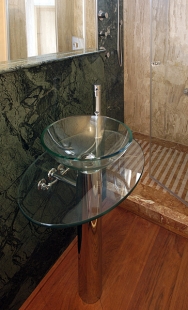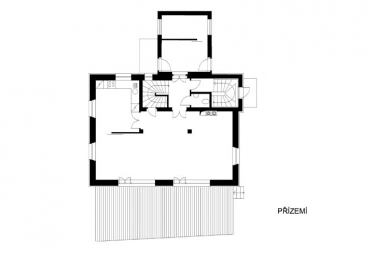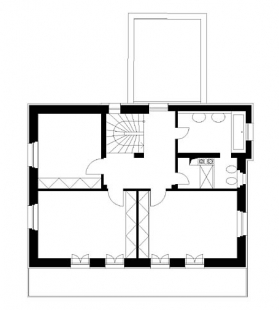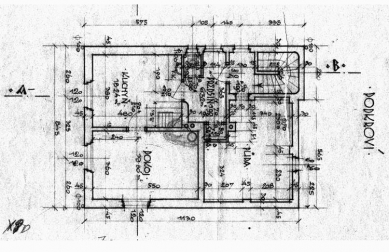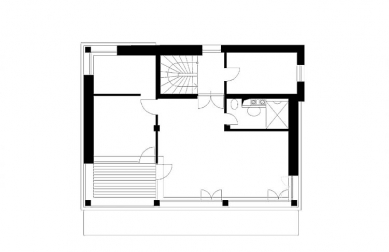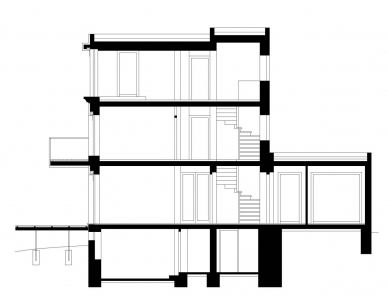
Reconstruction of the villa Na Skalce

 |
In 1999, the investor purchased a family house in a quiet garden neighborhood near the center of Plzeň. This "green quarter" had been developing since the 1920s, and the location of the house and its pleasant surroundings were decisive in considerations for future living.
The original building was constructed around 1930. At the time of purchase, the house was divided into two small apartments, one on the ground floor and one on the upper floor, with the original attic unused. Over the eighty years of the house's existence, the societal requirements for quality housing in family homes have changed, both in terms of the extent of the building program and in terms of layout solutions - directly related to orientation to the cardinal directions or the integration of "exterior into interior." The original project did not utilize its relatively privileged position on the rocky edge above the valley in any way, nor did it take advantage of suitable orientations to the cardinal directions, while the layouts of the apartments and the technical condition of certain structures were completely unsatisfactory. The house stands on a very small plot (approx. 400 m2), bordered on two sides by neighboring buildings, at a terrain break, on a rock above the river valley. Its significant advantage lies in distant views across the valley to the south and southeast, which the original layout in the apartment did not allow to utilize at all. The essence of the design and the biggest potential of the house is to open the living spaces of the house to the south over the valley (thus also allowing a turning away from the jumble of nearby structures to the north and northeast). The projection of a large terrace on the southern side at ground level allows for a quiet, protected, and uninterrupted sitting area in privacy, even though the plot is very small. The addition of a new, lightweight floor above the original eaves (instead of the original roof structure), which opens entirely along the southern wall towards the valley, provides the building with enormous comfort of open space.
DESIGN, LAYOUT
The existing structure was relatively small in footprint (approximately 80 m2 on each floor) and its basic mass is preserved in its original state. Everything possible from the original structure was preserved. We maintained the outer facades, including the eaves and the pilasters, up to the profiled eaves. The original wooden ceilings, which were in poor technical condition, had to be replaced. In the process, the height of the ceilings above the ground floor and the first floor was changed.
The design emphasized a simple, logical, and relatively flexible layout solution. The ground floor is almost entirely designed as living space, with a partially separated kitchen. A very pleasant element on the ground floor is a large thirty-meter wooden terrace, which is protected both by a balcony on the upper floor and by a mature spruce tree that was preserved during construction. The upper floor houses the bedrooms and spacious sanitary facilities. Two identical children's rooms have access to a shared spacious balcony. On the second floor in the new lightweight extension, there is a smaller private living room, a bedroom with a dressing room, an office, and a separate minimal sanitary facility. The bedroom is recessed from the facade, protected by a loggia. The entire southern facade is glazed, allowing the distant horizon to become a part of the interior spaces. All rooms, including the loggia, are protected from the sun by special anti-sun blinds, which are recessed within the lower edge of the eaves and are not visible when in the tucked position. The entire new extension can also be variably used as a separate apartment, with reserve installation outlets prepared in the office for the eventual installation of a kitchen.
INTERIOR
In designing the interior, emphasis was placed on natural materials, which, especially in a residential environment, offer the greatest comfort, warm surfaces, and pleasant color solutions. The floors in the living rooms are wooden (in Canadian cherry finish), while natural stone in a light cream color is used in the kitchen, hallways, bathrooms, and on the stairs. The kitchen, bathrooms, and WC are designed without tiles, only at points of direct water contact are the walls clad in large-format stone slabs combined with noble natural plasters. The doors are solid wood, the windows are wooden, the railings are made of full steel with steel cables, and the exterior doors are also steel. A significant element also present in the interior is the lighting, which is designed almost everywhere as wall-mounted, allowing for many combinations for various occasions.
In designing from the initial sketches to the selection of surface materials, we emphasized an open, simple, and functional spatial solution and aimed to create a house that acknowledges its history while proudly recognizing everything that is new and contemporary about it.
The English translation is powered by AI tool. Switch to Czech to view the original text source.
0 comments
add comment


