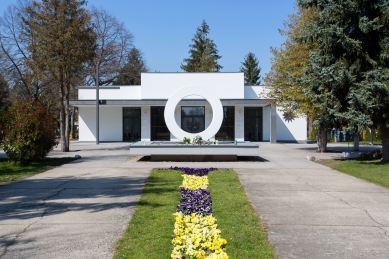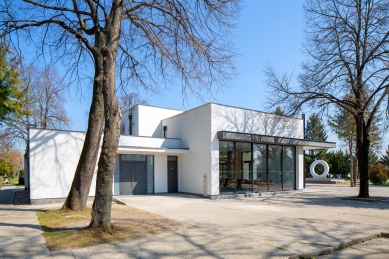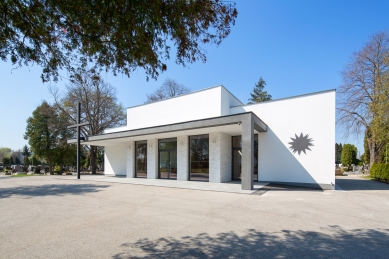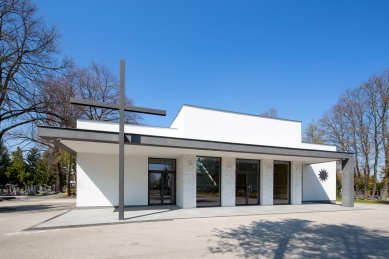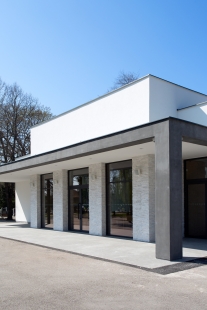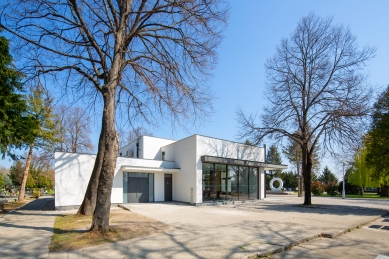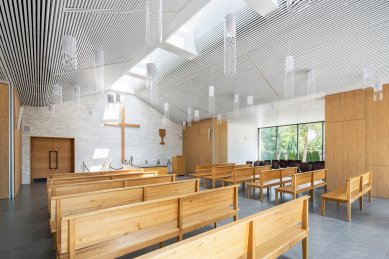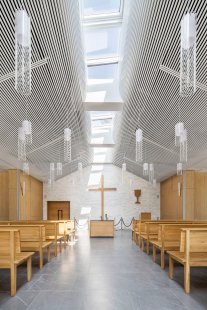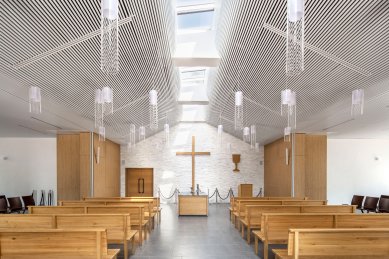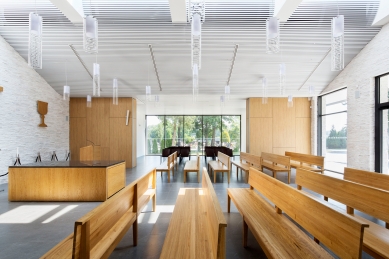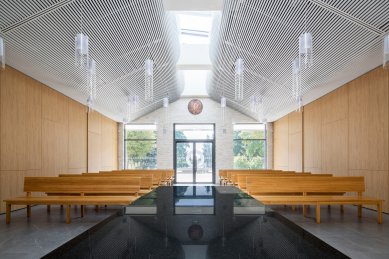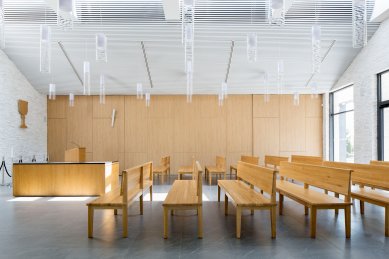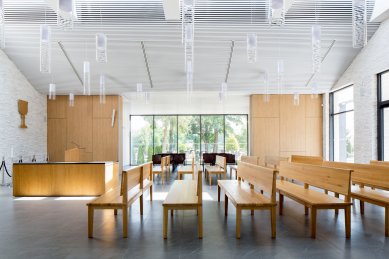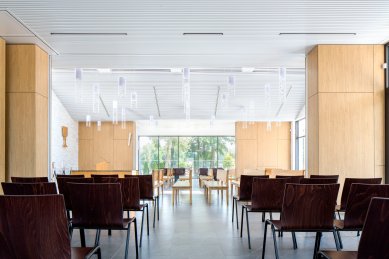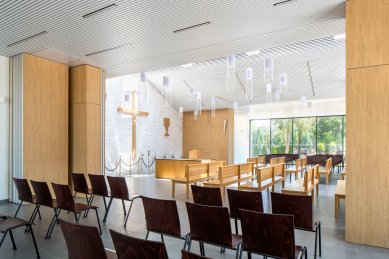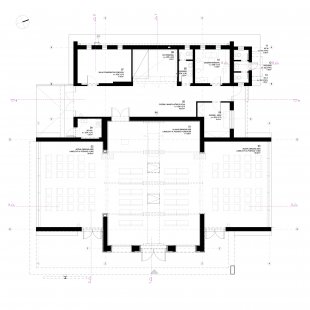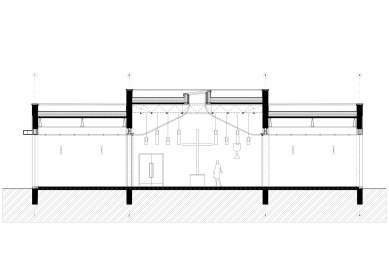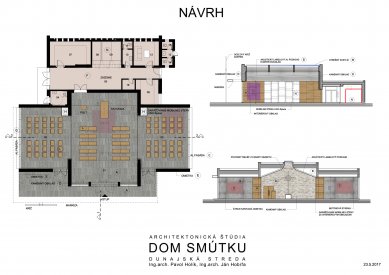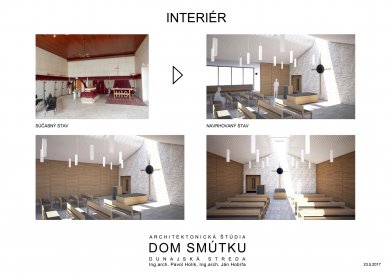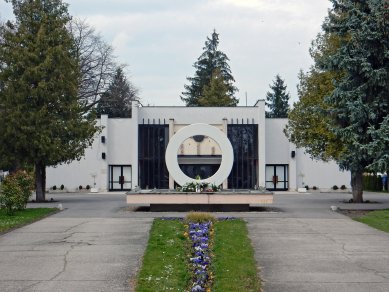
Reconstruction of the House of Mourning in Dunajská Streda

In 2016, the city of Dunajská Streda announced a public architectural competition for the reconstruction of the House of Mourning at the municipal cemetery. Five architectural teams participated in the competition. Personally, as a native of Dunajská Streda, I took my participation in the competition as a moral obligation and a challenge. Based on the decision to participate in the competition, I reached out to a colleague living and working in the Czech Republic, with whom I have collaborated for a long time, and he agreed to this challenge. The jury, with international participation, evaluated our proposal as the winning one, and we were asked to develop a study in which we specified and resolved aspects that could not be addressed in the competition proposal due to space limitations. This was followed by a single-stage execution project, which resulted in the issuance of a building permit, and we carried our idea through to the interior project, where we also detailed the interior furnishings.
The object was originally designed as several masses joined together, with the central one being the largest in volume. From the frontal view, it was symmetrical and appeared almost monumental from the perspective of the entrance to the cemetery area.
Over the past decades, numerous interventions had been made to the rear part of the building, such as the addition of public restrooms and modifications to the front façade, which did not alter its overall character.
Technically, however, the building was in critical condition. The technologies were outdated and many were essentially non-functional. From this perspective, it was definitely high time to undertake its complete reconstruction.
From the beginning, it was clear to us that our concept had to respect the original mass division of the building. Therefore, we focused on the façade of the building, where we proposed a prominent horizontal element in the form of a canopy - awning, which protects visitors from inclement weather and sun. We simplified the division of the façade by removing vertical pillars that did not have a load-bearing function. The infill of the openings, as well as the roof covering, were replaced with new ones and adapted to the modified layout, mainly in the background of the building. The entire structure was insulated with a layer of thermal insulation and fitted with new plastering.
The most significant changes occurred in the interior. Initially, a central ceremonial hall was used for ceremonies, along with one of the side halls, which were connected by two openings. The second side hall was used as a storage room. In the new design, we functionally interconnected all three ceremonial halls with garageable mobile partitions. As a result, it became possible to use them together as one space for larger ceremonies or to designate just the main hall for a smaller ceremony.
Originally, the central nave had a horizontal flat ceiling, which created a constricted feeling in the space. From the provided documentation, we inferred that the space above this ceiling had significantly higher architectural potential, and we thus proposed the most substantial intervention in the building - the creation of a pronounced skylight in the axis of the main nave. This allowed light to enter the main space in an almost spiritual form. This solution also reflects the ceiling designs, which we unified to one height level that gently rises in the main hall toward the light source - the skylight. The ceiling is made as an acoustic one from white aluminum slats from Hunter and Douglas.
We primarily resolved the interior in natural materials.
The building was equipped with new lighting control technologies from LUTRON, sound systems, air conditioning, and heating.
An intricate part of the execution involved interventions in the load-bearing structures, such as the connections between the halls, the opening of the ceiling for the skylight, and the realization of a relatively large awning supported only at two points. Given that this was a reconstruction, it was uncertain whether such significant structural interventions would even be feasible. However, after a static assessment of the exposed structures, it ultimately succeeded.
The difference between the competition proposal and the realization is minimal. The changes that took place were primarily practical in nature, and some were initiated from our side. For example, it involved the awning, which we originally designed as glazed. In the end, however, we agreed that, due to the necessary frequent maintenance, it would not be a suitable solution. The investor accepted this, and it was realized with a full fill. Similarly, we resolved the issue of the three main doors to the ceremonial halls, and after mutual agreement with the investor and the execution company, doors with clear glazing in aluminum frames were installed. This achieved a better optical connection between the interior and exterior.
The object was originally designed as several masses joined together, with the central one being the largest in volume. From the frontal view, it was symmetrical and appeared almost monumental from the perspective of the entrance to the cemetery area.
Over the past decades, numerous interventions had been made to the rear part of the building, such as the addition of public restrooms and modifications to the front façade, which did not alter its overall character.
Technically, however, the building was in critical condition. The technologies were outdated and many were essentially non-functional. From this perspective, it was definitely high time to undertake its complete reconstruction.
From the beginning, it was clear to us that our concept had to respect the original mass division of the building. Therefore, we focused on the façade of the building, where we proposed a prominent horizontal element in the form of a canopy - awning, which protects visitors from inclement weather and sun. We simplified the division of the façade by removing vertical pillars that did not have a load-bearing function. The infill of the openings, as well as the roof covering, were replaced with new ones and adapted to the modified layout, mainly in the background of the building. The entire structure was insulated with a layer of thermal insulation and fitted with new plastering.
The most significant changes occurred in the interior. Initially, a central ceremonial hall was used for ceremonies, along with one of the side halls, which were connected by two openings. The second side hall was used as a storage room. In the new design, we functionally interconnected all three ceremonial halls with garageable mobile partitions. As a result, it became possible to use them together as one space for larger ceremonies or to designate just the main hall for a smaller ceremony.
Originally, the central nave had a horizontal flat ceiling, which created a constricted feeling in the space. From the provided documentation, we inferred that the space above this ceiling had significantly higher architectural potential, and we thus proposed the most substantial intervention in the building - the creation of a pronounced skylight in the axis of the main nave. This allowed light to enter the main space in an almost spiritual form. This solution also reflects the ceiling designs, which we unified to one height level that gently rises in the main hall toward the light source - the skylight. The ceiling is made as an acoustic one from white aluminum slats from Hunter and Douglas.
We primarily resolved the interior in natural materials.
The building was equipped with new lighting control technologies from LUTRON, sound systems, air conditioning, and heating.
An intricate part of the execution involved interventions in the load-bearing structures, such as the connections between the halls, the opening of the ceiling for the skylight, and the realization of a relatively large awning supported only at two points. Given that this was a reconstruction, it was uncertain whether such significant structural interventions would even be feasible. However, after a static assessment of the exposed structures, it ultimately succeeded.
The difference between the competition proposal and the realization is minimal. The changes that took place were primarily practical in nature, and some were initiated from our side. For example, it involved the awning, which we originally designed as glazed. In the end, however, we agreed that, due to the necessary frequent maintenance, it would not be a suitable solution. The investor accepted this, and it was realized with a full fill. Similarly, we resolved the issue of the three main doors to the ceremonial halls, and after mutual agreement with the investor and the execution company, doors with clear glazing in aluminum frames were installed. This achieved a better optical connection between the interior and exterior.
The English translation is powered by AI tool. Switch to Czech to view the original text source.
0 comments
add comment


