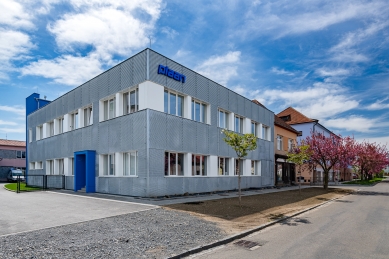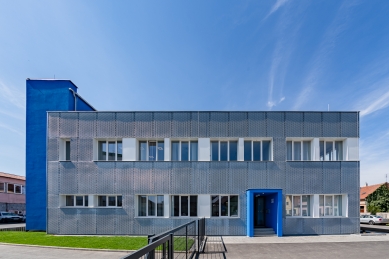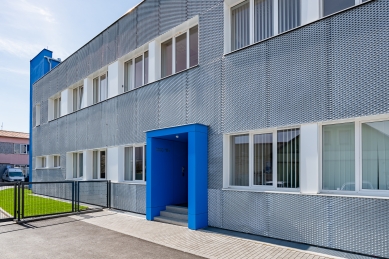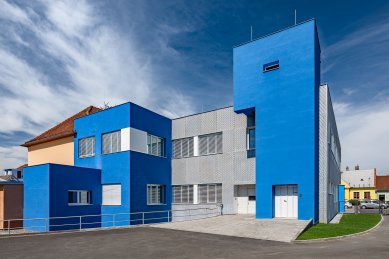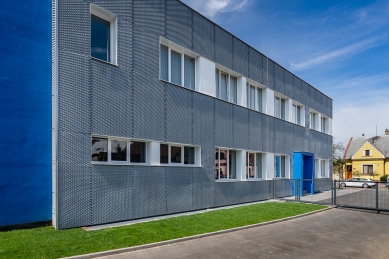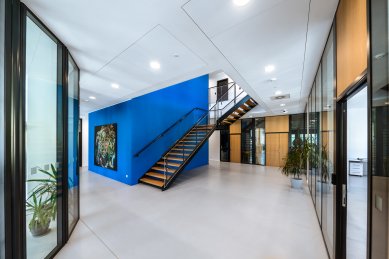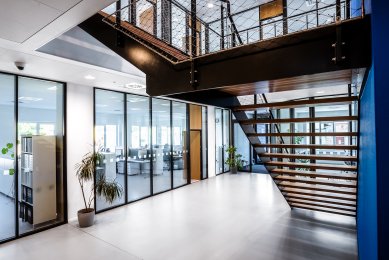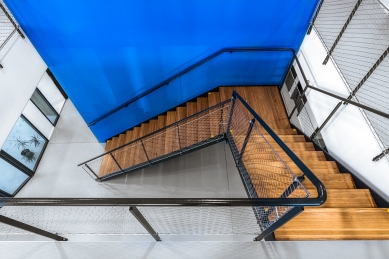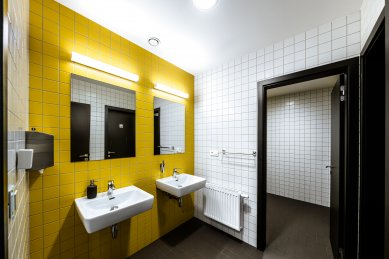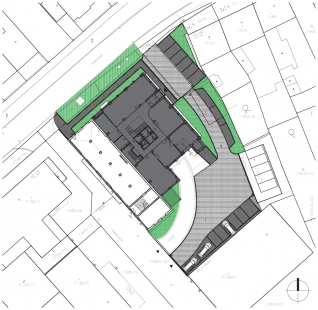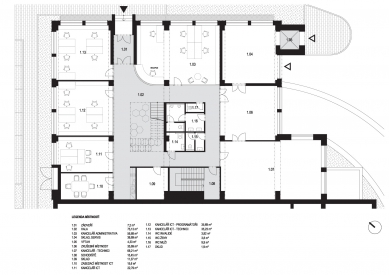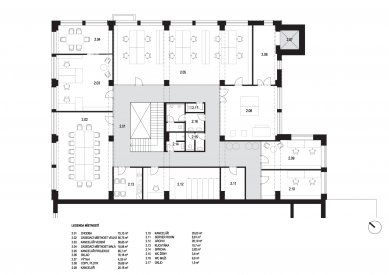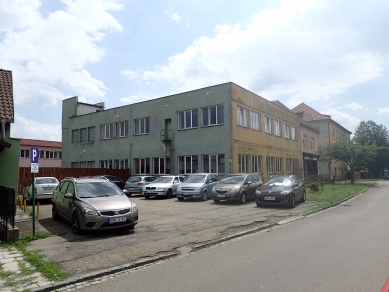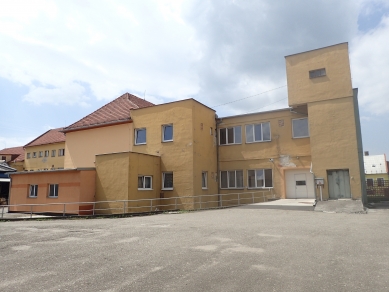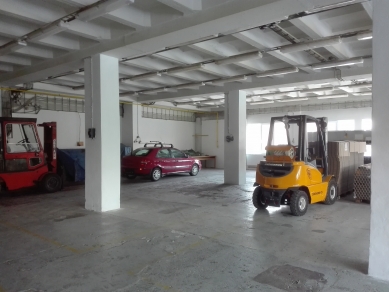
Reconversion of the hall into a company headquarters

Description of the building's character
This involves the reconversion of a hall building in Kroměříž into a company headquarters with offices and operational facilities, as well as the modification of the surrounding areas of the site. The building is located in the peripheral industrial section of the town on flat land. To the east, it borders an area, and across the road to the north, there are single-story family homes. On the west side, it neighbors a three-story residential building with a gabled roof. Originally, the building functioned as a hall for leather processing.
Paved areas
Around the building, the originally uniform asphalt area has been divided using paved parking spaces and green islands defining the driving area. In the southeast part of the plot, the service road branches off, allowing access to the building and to the existing storage shelter. All curves and routes of the paved areas are designed to ensure the most convenient access to the building. The remaining areas around the building and throughout the rest of the plot are designed as grassy areas supplemented with trees and shrubs.
Interior
The interior is designed with an emphasis on connecting internal spaces. A prominent feature of the interior is the atrium with a staircase in the central part. The atrium is followed by a mass housing sanitary facilities in the blue corporate color. The open central area is connected to the offices around it with glass partitions. The furniture is chosen in a combination of white and anthracite colors.
This involves the reconversion of a hall building in Kroměříž into a company headquarters with offices and operational facilities, as well as the modification of the surrounding areas of the site. The building is located in the peripheral industrial section of the town on flat land. To the east, it borders an area, and across the road to the north, there are single-story family homes. On the west side, it neighbors a three-story residential building with a gabled roof. Originally, the building functioned as a hall for leather processing.
Architectural solution – composition of the shape, material, and color scheme
The design of the modifications to the building placed emphasis on the division and connection of the internal space to create a clear and pleasant working environment. This is achieved by creating an atrium with a central staircase connecting both floors and glazing the offices towards the atrium. The main entrance to the building has been newly designed from the adjacent parking area on the northeast facade. The entrance appears as a slightly protruding entry portal with stairs that bridge the level between the land and the floor. A prominent feature of the house is the modification of the facade. The intention was for the facade’s division and material solution to correspond with the functional content of the company. The company deals with electrical installations, so materials and expressions close to this field were chosen. The facade is designed primarily with a metal cladding made of expanded metal, and the existing window openings are connected by intermediate columns into irregular groupings corresponding to the internal layout. This combination is complemented by a significant contrasting element in the form of a color in the company's blue shade used on the main entrance portal, and also on the facade of the raised body of the existing elevator and the extended part on the southeast side.Paved areas
Around the building, the originally uniform asphalt area has been divided using paved parking spaces and green islands defining the driving area. In the southeast part of the plot, the service road branches off, allowing access to the building and to the existing storage shelter. All curves and routes of the paved areas are designed to ensure the most convenient access to the building. The remaining areas around the building and throughout the rest of the plot are designed as grassy areas supplemented with trees and shrubs.
Interior
The interior is designed with an emphasis on connecting internal spaces. A prominent feature of the interior is the atrium with a staircase in the central part. The atrium is followed by a mass housing sanitary facilities in the blue corporate color. The open central area is connected to the offices around it with glass partitions. The furniture is chosen in a combination of white and anthracite colors.
The English translation is powered by AI tool. Switch to Czech to view the original text source.
0 comments
add comment


