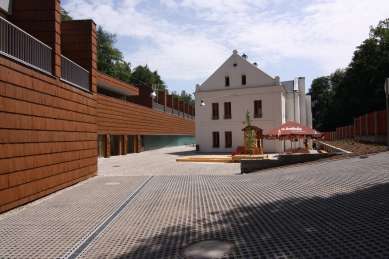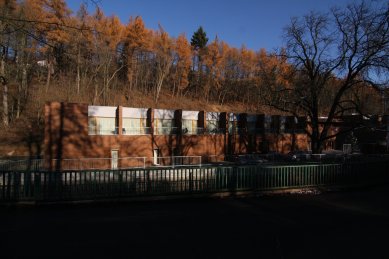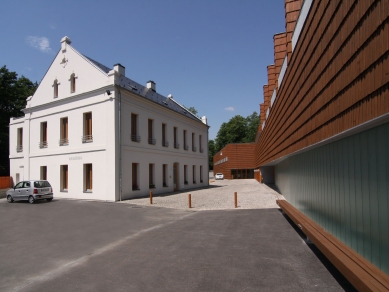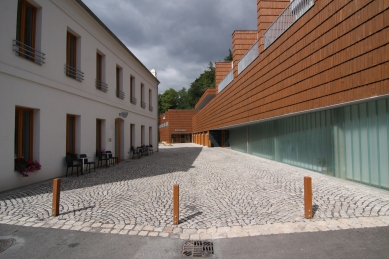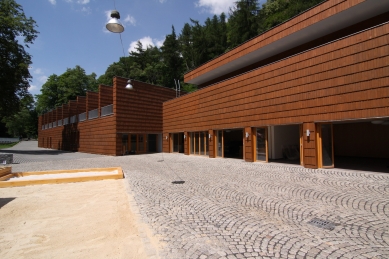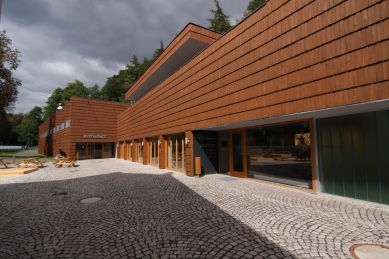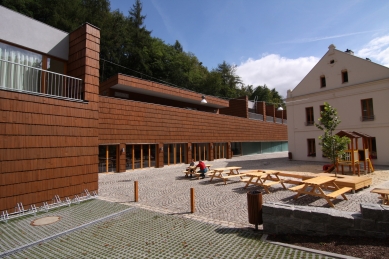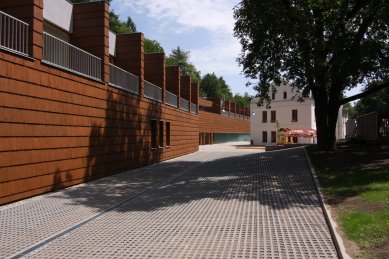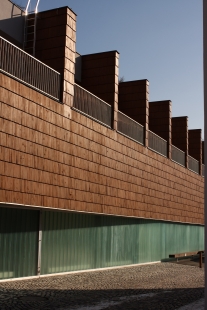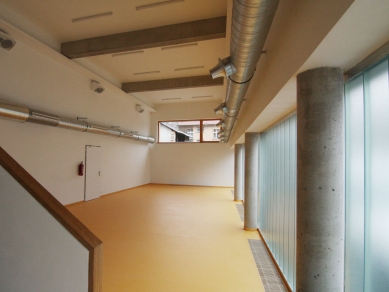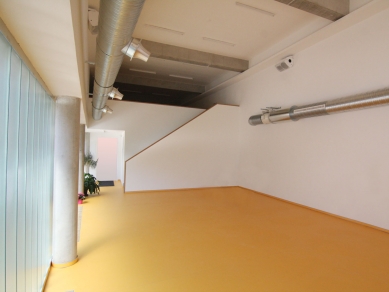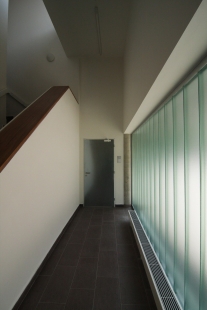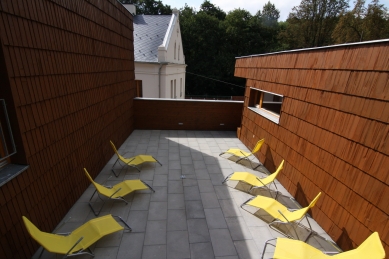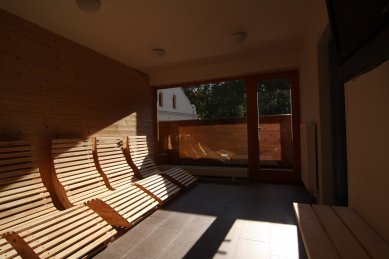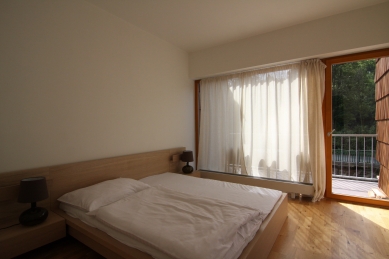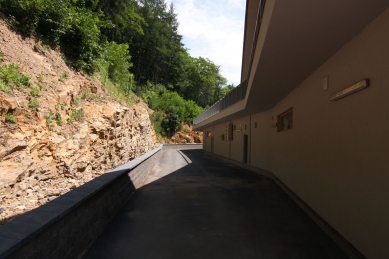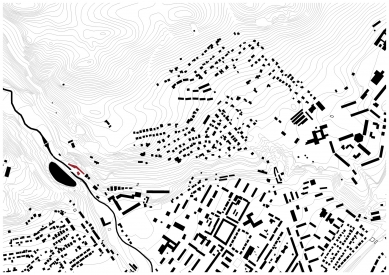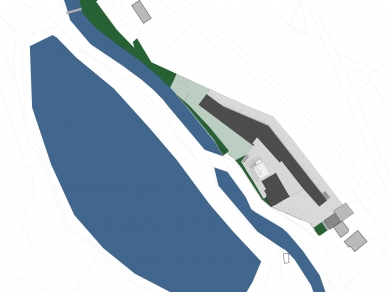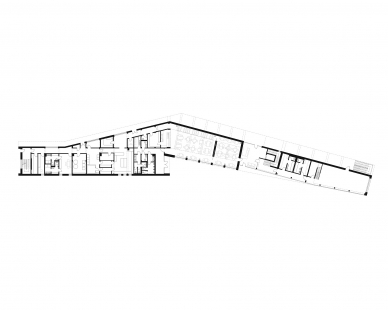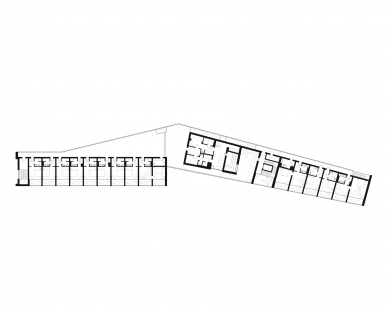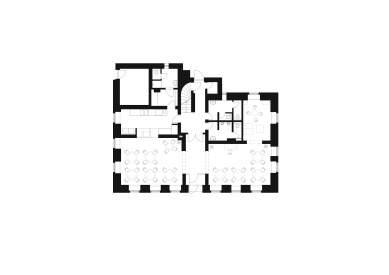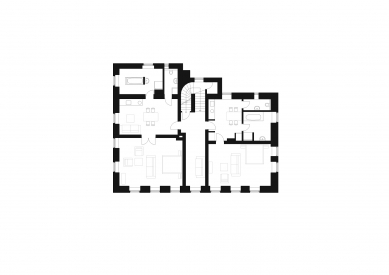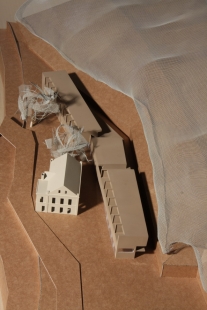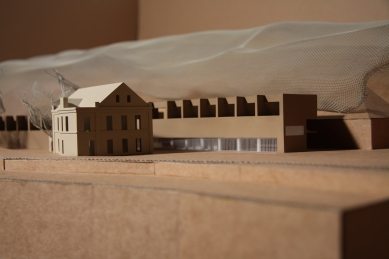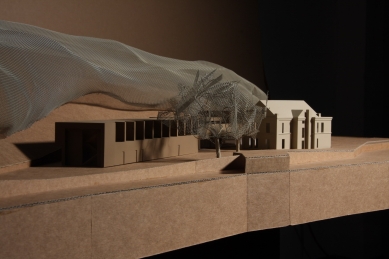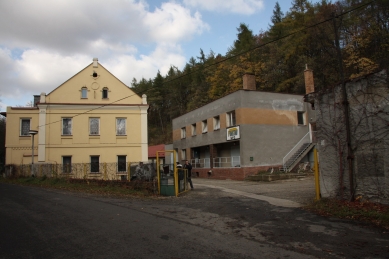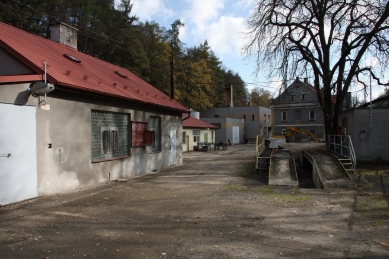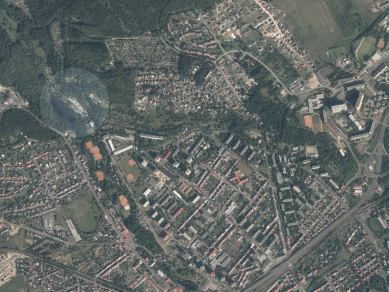
Recreational area Hřebíkárna

 |
| photo: Ondřej Hilský |
The name Hřebíkárna is well-established for this location and reflects the fact that a nail factory, built by Franz Heeg in 1884, once stood here. Even then, it was gaining tourist potential, which is why a tavern with a spacious dance hall and seating in the garden was later built next to the current café facility towards Chomutov.
The current complex continues the hotel tradition of Franz Heeg. The recreational center, construction of which began in 2010, consists of two main buildings. The smaller building is a reconstructed structure of the forest management, which houses a café, a children's corner, and higher-standard apartments. This building has not been fundamentally altered; the ceilings and proportions of the windows are new. The second, larger building is a new construction, which includes a restaurant, a gym, and technical facilities, with a sauna and 13 rooms on the upper floor. The linearity of the building is determined by its location within Bezruč Valley, as it is somewhat of a continuation of this natural formation. The horizontal building should humbly complement this quality environment with its calm character, rather than compete with it.
The mass of the guesthouse is further accentuated by its bend, which arises from the shape of the plot and clearly delineates the public space in front of the restaurant. In view of the demand for parking spaces and the necessity to utilize the land for access to the adjacent building, the structure is set back from the northern boundary of the plot to allow for a through access road and parking spaces. This solution ensures that parked cars are concealed, thus not disturbing the public space in front of the building. The new structure aims to be clearly legible in its expression and to convey its internal division. Upon entering the complex, a translucent glass wall of the gym is prominent within the distinctly horizontal façade, directing visitors toward the reception. The restaurant, located next to the reception, opens into a space with garden seating and a playground. The residential area and sauna are accessible through two vertical cores and via covered walkways.
The new building is structurally composed of a prefabricated reinforced concrete frame with aerated concrete walls and semi-prefabricated filigree ceilings. The external walls are primarily made of a ventilated sandwich facade, with the walkways featuring walls equipped with a contact insulation system. The building utilizes traditional materials for its facade while maintaining contemporary forms. The use of spruce shingles for the building's cladding was influenced by the natural and climatic context of the building, as well as its ability to age gracefully alongside the structure. The window frames are also wooden, and the glass facade of the gym is made of glass blocks (copilit). The building employs simple details and intentionally avoids economically demanding solutions.
In the foreseeable future, there are plans to connect the area to the existing cycling path via a footbridge in the northwestern part of the plot.
The English translation is powered by AI tool. Switch to Czech to view the original text source.
8 comments
add comment
Subject
Author
Date
Jo
Pavel Nasadil
16.05.13 08:50
super
Natalia Ctvrtnickova
16.05.13 10:08
Jo!! Ano!! Áno!! :)
Miroslav Ričovský
16.05.13 10:14
pekna prace
v_t
16.05.13 07:52
Vydarená zmena!
Martin Laho
17.05.13 11:53
show all comments


