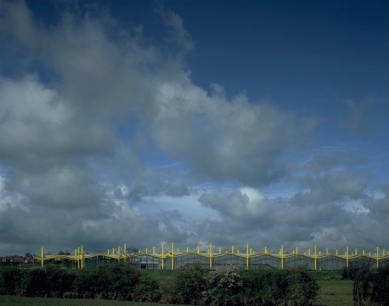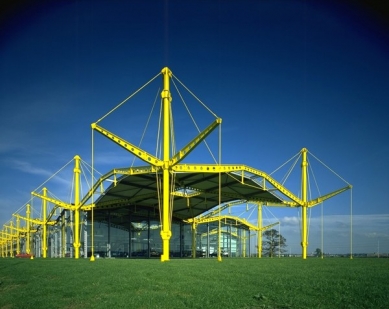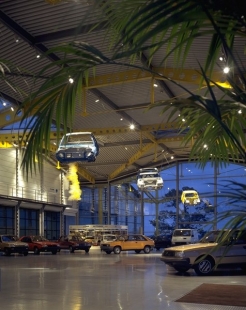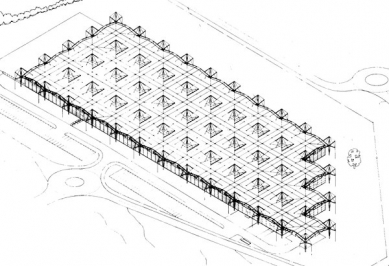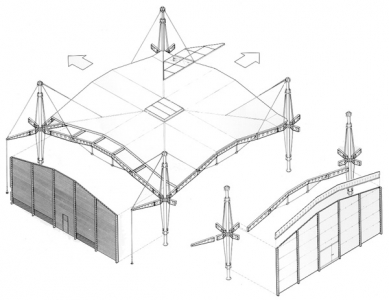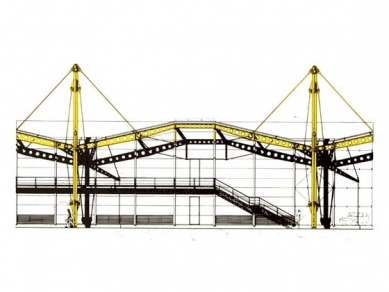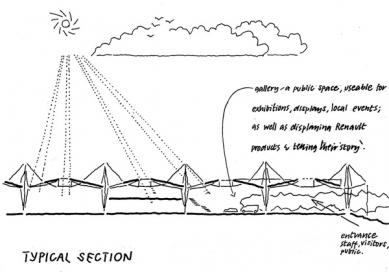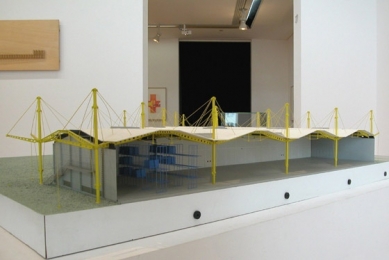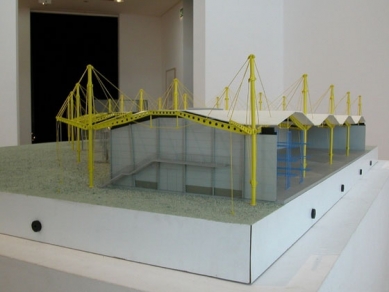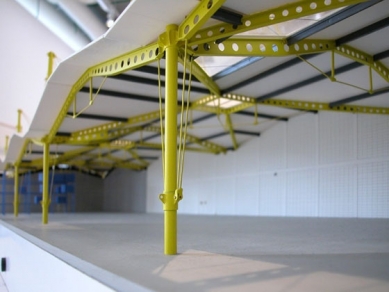
Renault Distribution Centre

The industrial hall consists of 24 identical high-span squares with a side of 24 meters, suspended at a height of 16 meters. Under the roof with an area of 10,000 m², there are an operational and computer center, exhibition spaces, a training center, and a restaurant.
The Renault Centre has been described as the practice’s most ‘playful’ structure. However, its development owes much to earlier, perhaps more reticent schemes for clients such as Reliance Controls and Fred Olsen, which delivered inexpensive, flexible buildings to tight schedules. The Centre was commissioned as the French car manufacturer’s main UK distribution facility. In addition to warehousing, it includes a showroom, training school, workshops, offices, and a staff restaurant. The notion that ‘good design pays’ has almost become a cliché, but in this case, it is quantifiable: on the strength of the design, supportive local planners increased their site development limit from 50 to 67 percent, allowing a floor area of 25,000 square meters. This is housed within a single enclosure supported by brightly colored tubular masts and arched steel beams, forming a striking silhouette within its surrounding landscape.
The structural system that repeats itself to form this external outline is based around a 24 by 24 meter bay - a much larger than usual planning module developed to maximize the planning flexibility of the internal spaces. This expansive horizontal span is combined with an internal clear height of 7.5 meters, allowing the Centre to accommodate a range of uses from industrial warehouse racking to its subdivision into office floors. Enveloped by a continuous PVC membrane roof, pierced by glass panels at each mast, the building is also stepped at one end, narrowing to a single, open bay that forms a porte-cochère alongside a double-height ‘gallery’. Primarily a showroom - as signified by suspended car body shells - the gallery was used by Renault as a popular venue for arts and social events, encouraging wider community involvement in the building.
As much as its internal spaces, however, it is the building’s almost festive ‘Renault-yellow’ skeleton that gives the Centre such an identifiable character. Significantly, this created such a memorable image that the building, alone among the company’s facilities, did not need to carry the Renault logo. In fact, it is so closely associated with the brand that for many years, Renault used it as a backdrop in its advertising campaigns.
The Renault Centre has been described as the practice’s most ‘playful’ structure. However, its development owes much to earlier, perhaps more reticent schemes for clients such as Reliance Controls and Fred Olsen, which delivered inexpensive, flexible buildings to tight schedules. The Centre was commissioned as the French car manufacturer’s main UK distribution facility. In addition to warehousing, it includes a showroom, training school, workshops, offices, and a staff restaurant. The notion that ‘good design pays’ has almost become a cliché, but in this case, it is quantifiable: on the strength of the design, supportive local planners increased their site development limit from 50 to 67 percent, allowing a floor area of 25,000 square meters. This is housed within a single enclosure supported by brightly colored tubular masts and arched steel beams, forming a striking silhouette within its surrounding landscape.
The structural system that repeats itself to form this external outline is based around a 24 by 24 meter bay - a much larger than usual planning module developed to maximize the planning flexibility of the internal spaces. This expansive horizontal span is combined with an internal clear height of 7.5 meters, allowing the Centre to accommodate a range of uses from industrial warehouse racking to its subdivision into office floors. Enveloped by a continuous PVC membrane roof, pierced by glass panels at each mast, the building is also stepped at one end, narrowing to a single, open bay that forms a porte-cochère alongside a double-height ‘gallery’. Primarily a showroom - as signified by suspended car body shells - the gallery was used by Renault as a popular venue for arts and social events, encouraging wider community involvement in the building.
As much as its internal spaces, however, it is the building’s almost festive ‘Renault-yellow’ skeleton that gives the Centre such an identifiable character. Significantly, this created such a memorable image that the building, alone among the company’s facilities, did not need to carry the Renault logo. In fact, it is so closely associated with the brand that for many years, Renault used it as a backdrop in its advertising campaigns.
The English translation is powered by AI tool. Switch to Czech to view the original text source.
0 comments
add comment


