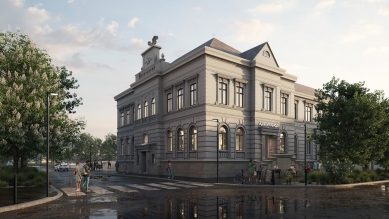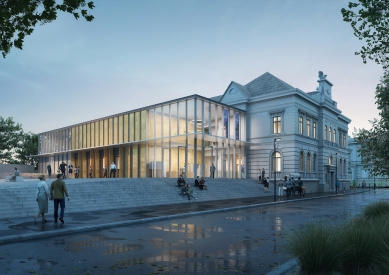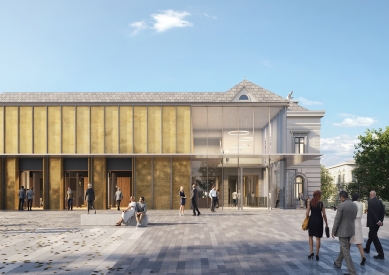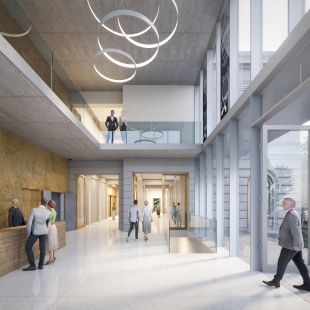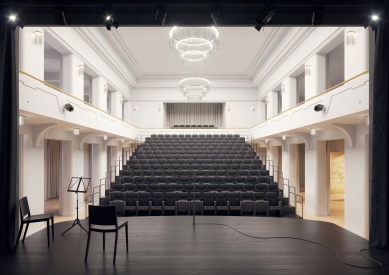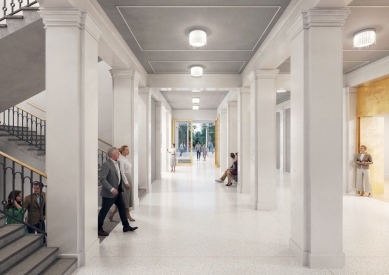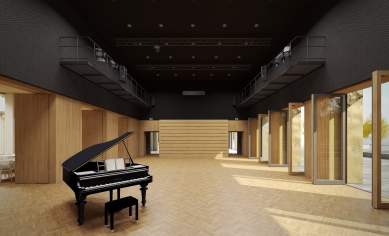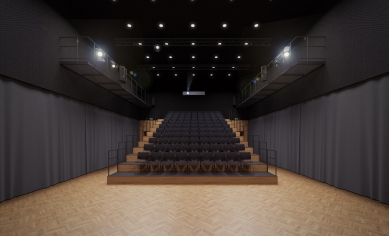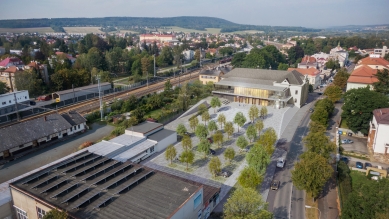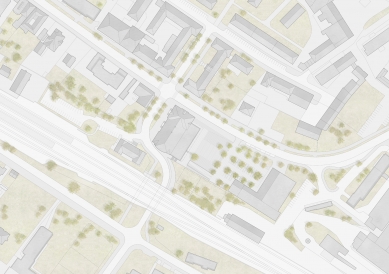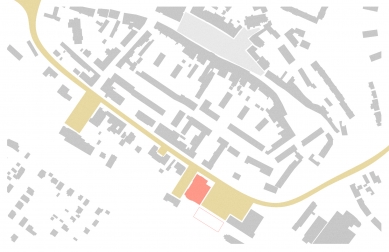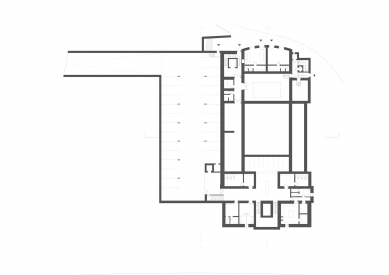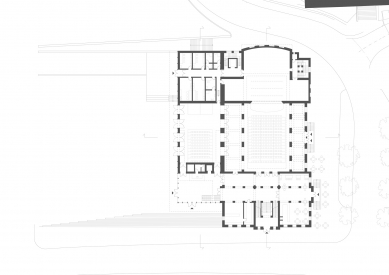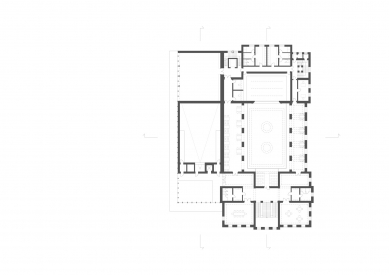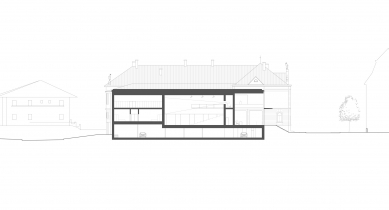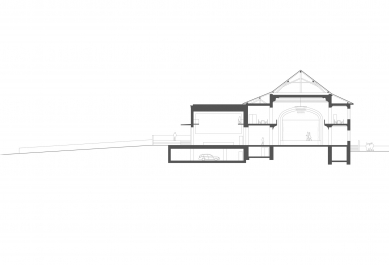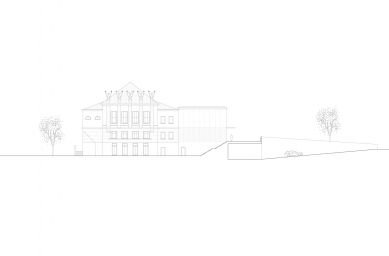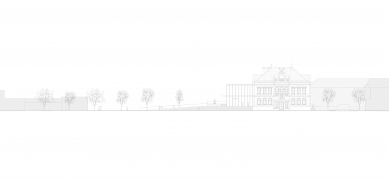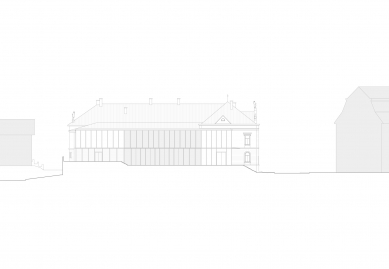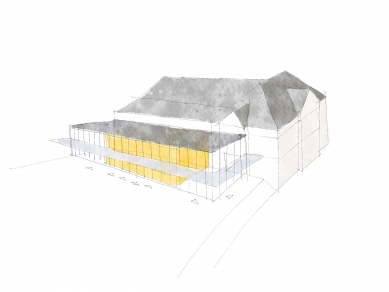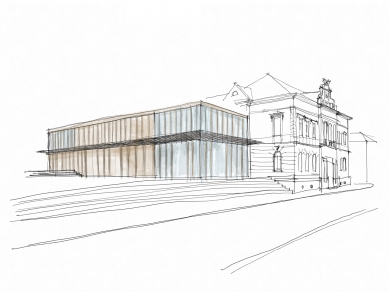
Revitalization of the Sokol Gymnasium Area in Rokycany
winning project in an architectural competition

The aim of the design is to enhance the urban and social significance of the former gymnasium by transforming it into a new cultural center for Rokycany. A prerequisite for this is the restoration of the historic building, replacing aging extensions with a much more compact new construction, and creating a dignified forecourt in the form of a square. Emphasis is placed on simplicity and high variability of layouts, on a compact volume of the new building that minimizes investment and operational costs, and on a calm architectural expression.
The old gymnasium does not have sufficient forecourt space on the relatively narrow Jirásková Street. The demolition of technically, economically, and operationally unsatisfactory extensions from the 20th century opens up space on the eastern side of the building for a new entrance piazzetta, gently rising to the new cultural center.
The entrance to the cultural center is located at the corner of the new building, making it accessible from the piazzetta from the parking lot as well as directly from the street via stairs. A gentle slope of the piazzetta ensures barrier-free access for both visitors and performers. Stairs to the piazzetta behind the new building provide connectivity across the area towards the southern suburb. The piazzetta also serves for organizing outdoor cultural and social events. There is the possibility of setting up an outdoor mobile stage and seating in a natural slope. Beneath the new building, there is an underground parking area with a capacity of 24 spaces, partially utilizing the space of the current basement.
The historic gymnasium building is cleared of inconsequential construction interventions, and its architecturally valuable elements, especially the Neo-Renaissance facade, the interior of the hall, and the foyer, are restored. Dispositional changes are minimal. The interior spaces are treated architecturally contemporarily with respect to the historical heritage. The architecture of the new construction is calm and simple. The height division of the facades connects to the cornices of the historic building. The mass of the small hall is expressed through the glazed surfaces of the vestibule and dance studio, clad externally in brass panels. The lightness and transparency of the extension support the solidity of the historic building.
The old building is mainly used for a large community and theater hall with an appropriate stage and theatrical technology. In addition to the vestibule, the new building contains only a multipurpose small hall, the performers' facilities, and a dance studio. The positioning of the new building along the eastern side of the old building allows for a significant reduction in operational routes and fully connects the old and new structures without crossing operations. Both buildings form a functional whole. The halls can be connected into one large community space at the level of the dance floor.
The old building is preserved, with minimal interventions in the historical structures. The historical lime stucco facades and wooden fillings of windows and doors are restored. In the interior of the community part, plaster with stucco elements and polished lime plaster (stucco lustro) are used, and the floor features terrazzo and wooden parquet. The roof is wooden with a tiled covering. The new construction has a reinforced concrete monolithic wall structure, partially exposed in the interiors. The interior of the small hall is clad in wood on the ground floor and features soft acoustic panels in the upper part. The glazed sections of the facades consist of an aluminum strip system with external vertical aluminum slats, which are also used in the flat surfaces. The exterior cladding of the small hall is made of panels of brass sheet metal. A continuous outdoor awning is made of welded stainless steel sheet. The piazzetta is paved with large-format concrete tiles.
From the jury's evaluation
The jury considers this design to be one of the two best solutions arising from the competition. The design sensitively integrates into the existing environment, preserves and renovates the entire old gymnasium building, maximizing the spatial utilization. Instead of extensions from the 1970s, a new extension is created, which connects sensitively to the historic building, presents itself dignified in relation to its location, refines and revitalizes the area near the city center. In terms of urbanism, the proposal does not create a barrier from any direction. The spatial solution is very successful, with the resulting spaces being clear, concise, and not oversized. The winning proposal offers a connection between both halls and the joint use of the entire space.
The old gymnasium does not have sufficient forecourt space on the relatively narrow Jirásková Street. The demolition of technically, economically, and operationally unsatisfactory extensions from the 20th century opens up space on the eastern side of the building for a new entrance piazzetta, gently rising to the new cultural center.
The entrance to the cultural center is located at the corner of the new building, making it accessible from the piazzetta from the parking lot as well as directly from the street via stairs. A gentle slope of the piazzetta ensures barrier-free access for both visitors and performers. Stairs to the piazzetta behind the new building provide connectivity across the area towards the southern suburb. The piazzetta also serves for organizing outdoor cultural and social events. There is the possibility of setting up an outdoor mobile stage and seating in a natural slope. Beneath the new building, there is an underground parking area with a capacity of 24 spaces, partially utilizing the space of the current basement.
The historic gymnasium building is cleared of inconsequential construction interventions, and its architecturally valuable elements, especially the Neo-Renaissance facade, the interior of the hall, and the foyer, are restored. Dispositional changes are minimal. The interior spaces are treated architecturally contemporarily with respect to the historical heritage. The architecture of the new construction is calm and simple. The height division of the facades connects to the cornices of the historic building. The mass of the small hall is expressed through the glazed surfaces of the vestibule and dance studio, clad externally in brass panels. The lightness and transparency of the extension support the solidity of the historic building.
The old building is mainly used for a large community and theater hall with an appropriate stage and theatrical technology. In addition to the vestibule, the new building contains only a multipurpose small hall, the performers' facilities, and a dance studio. The positioning of the new building along the eastern side of the old building allows for a significant reduction in operational routes and fully connects the old and new structures without crossing operations. Both buildings form a functional whole. The halls can be connected into one large community space at the level of the dance floor.
The old building is preserved, with minimal interventions in the historical structures. The historical lime stucco facades and wooden fillings of windows and doors are restored. In the interior of the community part, plaster with stucco elements and polished lime plaster (stucco lustro) are used, and the floor features terrazzo and wooden parquet. The roof is wooden with a tiled covering. The new construction has a reinforced concrete monolithic wall structure, partially exposed in the interiors. The interior of the small hall is clad in wood on the ground floor and features soft acoustic panels in the upper part. The glazed sections of the facades consist of an aluminum strip system with external vertical aluminum slats, which are also used in the flat surfaces. The exterior cladding of the small hall is made of panels of brass sheet metal. A continuous outdoor awning is made of welded stainless steel sheet. The piazzetta is paved with large-format concrete tiles.
Rusina Frei architects
From the jury's evaluation
The jury considers this design to be one of the two best solutions arising from the competition. The design sensitively integrates into the existing environment, preserves and renovates the entire old gymnasium building, maximizing the spatial utilization. Instead of extensions from the 1970s, a new extension is created, which connects sensitively to the historic building, presents itself dignified in relation to its location, refines and revitalizes the area near the city center. In terms of urbanism, the proposal does not create a barrier from any direction. The spatial solution is very successful, with the resulting spaces being clear, concise, and not oversized. The winning proposal offers a connection between both halls and the joint use of the entire space.
The English translation is powered by AI tool. Switch to Czech to view the original text source.
0 comments
add comment


