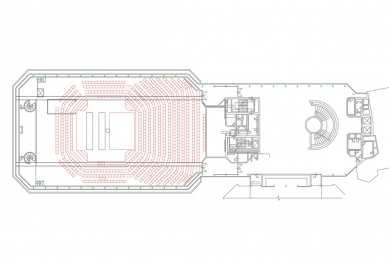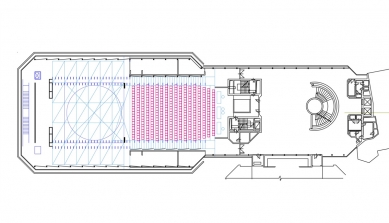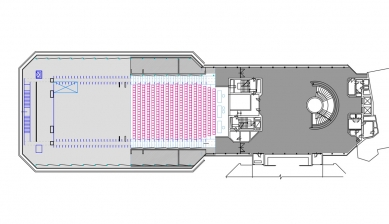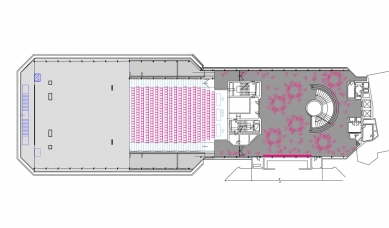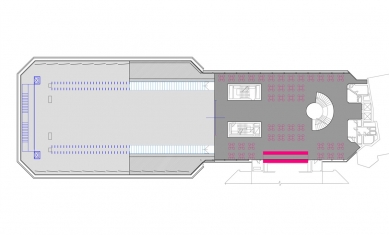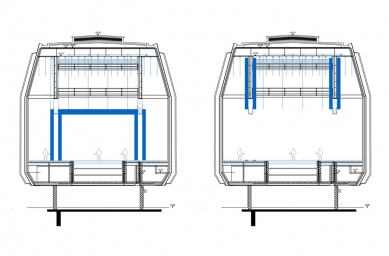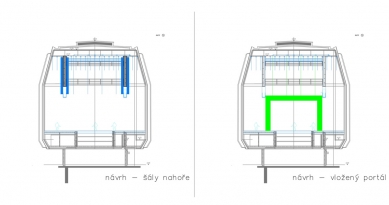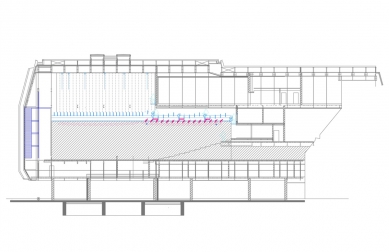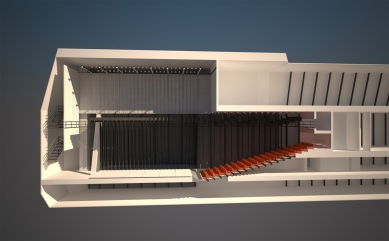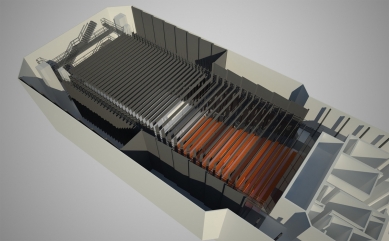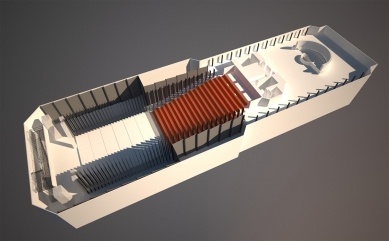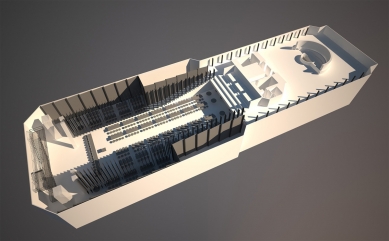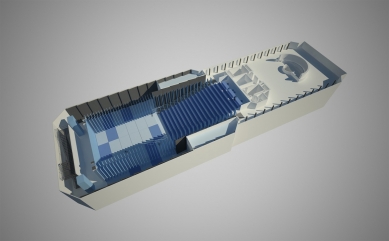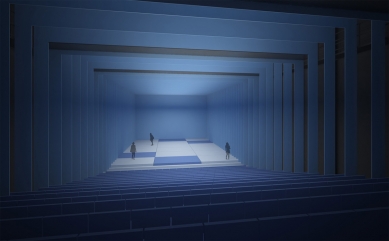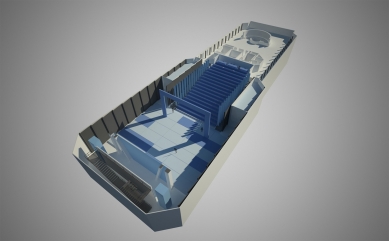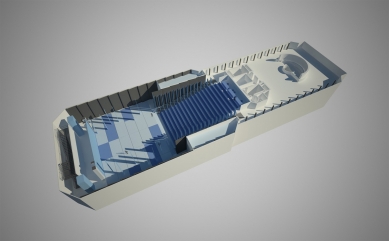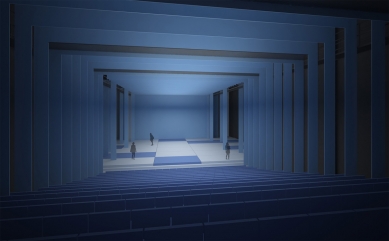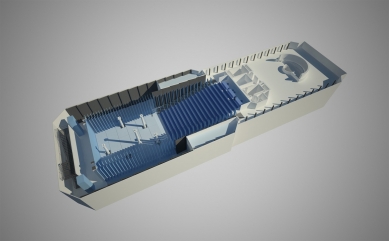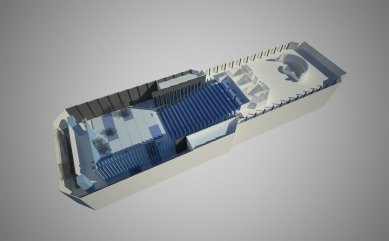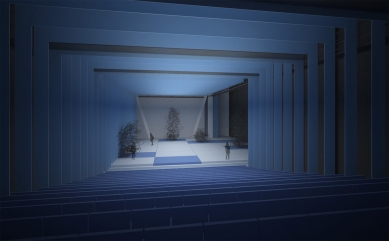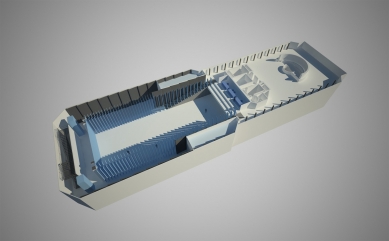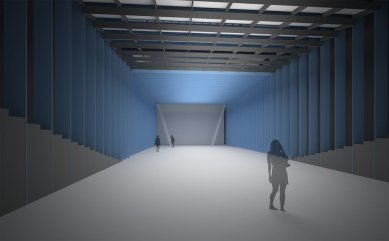
Revitalization of the New Scene of the National Theatre

Revitalization and technological concept of the New Scene of the National Theatre
Technological-Spatial Concept
Why a new concept - justification
The New Scene was a hybrid from the beginning. Originally, it started as a multipurpose "cultural and social" object, which was redirected during construction to a small theatre stage, complementing primarily its size the traditional three stages of the national theatre (then the National, Tyl, and Smetana theatres). It soon became the home stage of Laterna Magika.
The use of the object for theatre purposes was fundamentally handicapped from the outset by the already completed construction grid (a narrow and long steel skeleton) on one side, and the futile effort of architect Prager to achieve universal variability of the stage according to the trends of the time on the other. And a hybrid, which does not do either well, was born.
The main problem of the current state is the stage being too wide in relation to the size of the auditorium and dramaturgical needs, and the fly system being too narrow, limited by the original construction skeleton. An unpleasant paradox is also the fact that the variability declared by architect Prager, which was the reason for such a cumbersome solution, was ultimately completely rejected after practical experiences.
The new concept addresses these compromise awkwardnesses with a clear decision to respect the conditions of the skeleton in two extreme positions:
"Orthodox" variant – a consistent proscenium configuration of the staging space with the auditorium and stage in a continuous band, defined by the clear width between the main beams of the skeleton – 12m. Part of this classical form is a system of side coverage using fixed panels, raised in a firm manner along both sides of the main beams, with the possibility of individually chosen groups. Similarly, the upper coverage is solved in combination with proscenium pulls.
Between the panels and the shell of the object, there remain strips of about 4m on both sides, fulfilling very necessary functions as in side stages.
"Laboratory" variant – when all panels are raised, a free stage space is left for staging in full width – 20m and in full depth – 15.5 ÷ 19m. Unlike the previous variant, which has all the required parameters of a "virtuoso" tool, this offers a laboratory where everything is allowed within a non-conformist way of staging, which can eventually even do without a standard auditorium. In the extreme position, this variant represents a completely free area, over which hangs fully equipped stage technology.
Other usage variants – For productions of individual ND ensembles including Laterna Magika and for other theatrical experiments, there is a set of various spatial modifications in both the stage and auditorium parts and their mutual combination. Particularly significant from the perspective of drama experiments appears to be the possibility of reducing the auditorium with a full capacity of just under 400 seats to approximately 150÷200 seats, or possibly removing the classic auditorium as a whole.
In addition to alternative staging and with direct connection to the adjoining café in the foyer on the third floor, it is thus usable for any cultural social happenings (balls, receptions, conferences, etc.). This fulfills the logical operational ambition that the object has a chance to function efficiently (also commercially) throughout the whole day and not just during rehearsals and at night.
Revitalization Strategy for the New Scene
The New Scene is, from an architectural perspective, a long-discussed building. Apart from the aforementioned theatre shortcomings, it carries the architectural expression of the exterior and interior with the aftertaste of very expensive, even ostentatious buildings from the peak of normalization. The authorial processing of the glass facade by Stanislav Libenský was considered a significant mistake even by the author himself. The too "pathetic" solution of the interiors of the audience part - the ostentatious use of green marble, very rich shaping of the ceilings, etc. – creates a completely different atmosphere than what we would expect from a liberal experimental studio. Moreover, that same pompous official atmosphere was dragged into the audience part, as if it were not expected that the creators would seek new forms on this stage and perhaps even take risks.
However, almost after thirty years, the New Scene is considered by the professional community as a document of the time of its birth. Here, the external and internal character is so intertwined that it is clear that it cannot be simply changed one without the other. But apart from the staging space (auditorium and stage combined), whose change is a prerequisite for the New Scene not to remain architecturally, but mainly conceptually merely a contemporary ambition to approach the other large stages of the ND, albeit with great compromises, without offering anything else that complementarily contributes to the large stages. It offers a different format, a different atmosphere, different conditions for specific pieces that would seem inappropriate or violent in historical buildings. Conditions for a complementary and authentic dramaturgical plan.
For the above-mentioned reasons, the new concept stems from the decision to clearly separate the character of the front building with the function of audience facilities – public and social spaces, foyers, etc., from the character of the back building – staging space with a new technological concept. The imaginary demarcation line between both parts forms an interface. On one side will remain the original architectural concept of the interiors by Karel Prager as a kind of "monument" with all its ramifications, without significant attempts for a new "authorial" entry, and on the other side a completely purified and newly conceived and newly technically equipped "laboratory" of the staging space. It is appropriate that the contrast between both parts will be deliberately sharpened. This architectural duality is a good way to breathe new life into the New Scene while preserving all its indispensable attributes.
Staging Space - Technology (Back Building)
The entire space (stage, fly system, auditorium including elevation and bridges, etc.) will be cleared of all constructions, technological elements, and especially all existing acoustic applications. Only some catwalks at the right places will remain, which will be used for the new concept – which is a minority. Subsequently, the staging space will be supplemented with new technological structures, but in a different geometry - see justifications:
a) Upper Sphere
For the reconstruction of the stage mechanics of the upper sphere, we anticipate a completely new installation of service and lighting catwalk structures (using suitable existing structures), movable bridges serving both for servicing and maintenance of stage equipment, as well as lighting and technological bridges above the height of the fixed stage catwalks.
The supporting structure of the proscenium pulls will be preserved and supplemented with supporting structures for the movement of point pulls and bridges.
Approximately 29 new proscenium pulls (400kg, 1m/s) with a special pull bar with coverage will be installed, which will connect with side covers to demarcate the stage space from the audience's perspective. There will be a total of 8 side cover pulls placed in front of and behind the main side beams of the stage, lifting either odd or even side covers of the stage. There will be around 12 point pulls (200kg, 1m/s) that will have the ability to travel along tracks placed in the spaces between the building's shell and the main concrete stage beams.
As additional devices, mobile curtains and horizontals suspended on proscenium pulls will serve to fabricually separate the stage and auditorium spaces or define its depth. The constructions of portable lighting batters will be secured between two adjacent pull bars of the proscenium pulls and will serve for placing scenic and work lighting. Thus connected proscenium pulls will then operate in synchronous control mode. Side and upper covers made of a sandwich panel with a fabric "cover" will serve to limit the stage space in the "laboratory" variant. Freely movable portal towers will be used to create the portal opening of the stage in the proscenium variant and for placing scenic lighting.
Motor-driven pulling devices will be equipped with position tracking, load sensing, regulation at higher speeds, and the ability for synchronous operation of multiple devices. Functional safety is a matter of course, the level of which will be determined by the results of a risk analysis during the operation of the devices. This applies to other motor-driven stage mechanisms, the level of equipment of which will be determined by functional safety requirements. The control of stage mechanisms will be solved as multi-level. Devices that are anticipated to move even during the performance will be controlled from the main computer control desk with full diagnostics, editing, and archiving of scenes and entire performances. The anticipated location of the control desk is on the side manipulation catwalk. To improve visual monitoring of the movement of stage mechanics, a camera system will be installed, which will enable operators to monitor devices not directly visible from the control post. Stage mechanics devices, which only move outside the performance (the break between the individual parts of the performance is part of the performance), will be controlled from local control panels. Portable devices (e.g., main curtain) will also have only local control due to their nature, even when used during performances. Rooms of the existing switchboards on the 2nd and 6th floors will be adapted for the placement of distribution boards and control computers of the stage mechanisms.
b) Lower Sphere
To level the floors between the stage and auditorium and for installing additional stage devices such as a revolving stage or movable trolleys, about 30 leveling platforms (500kg/m2, lift 0.3m) will be installed. The surface of these platforms, as well as the fixed parts of the floor, will consist of a wooden stage floor with openings for personal traps. The orchestra pit will be equipped with overlapping wooden panels. The lower sphere set also includes a decorative lift with a capacity of 2500kg serving for transporting decorations, stage technology, and furniture into the stage area from storage spaces in the lower floors of the building. Additionally, there will also be mobile personal traps (in a count of two units).
The same principles apply for controlling the devices in the lower sphere as for the upper sphere.
c) Fundus
Includes devices that will serve to supplement stable stage technologies and their gradual supplementation is planned according to current staging needs. These include, for example, self-propelled stage pallets (trolleys), modular revolving stages, practicables, and aluminum structures (trusses), or other devices expanding the installation of scenic resources.
d) Auditorium
The tiered auditorium will consist of a two-part mobile structure (approximately 350 = 150 + 200 viewers) without seats, which can be raised to create a flat auditorium surface under the ceiling of the auditorium so that its lower part will be architecturally and acoustically adjusted as the ceiling of the auditorium.
e) Spatial Acoustic
Given the notoriously known experience with the poor spatial acoustics of the New Scene, the basic step for improvement will be to remove all original acoustic applications from the staging space. This will already have a beneficial effect. In the next step, reflective panels and other acoustic elements will be applied based on a new analysis, which will be significantly smaller in scale than the existing ones.
An important measure will also be the acoustic adjustment of the rehearsal floor and applications in the hidden ceiling under the rehearsal space. This allows for parallel use of the stage and rehearsal space simultaneously.
f) Lights, Sound, Projection
Stage lighting is used to illuminate performances. Work lighting serves to illuminate the stage area during non-performance times and to illuminate the space of service communications (catwalks, area behind the horizon and panels, etc.). Auditorium lighting is used to illuminate the auditorium during performances and in working mode (rehearsals, cleaning, etc.). Given the existence of multiple operating modes of the stage and auditorium and the placement of lighting equipment in the raised auditorium elevation, multiple lighting modes will also be realized. For this reason, a lighting control system will be used that allows for quick and operationally simple changes of modes for lighting. The main point for lighting control will be the lighting control room.
During the reconstruction of the space, all old distributions will be removed, and new routes will be made from the central connection points including DMX and Ethernet distributions to new positions according to current and future standards. The list of required terminals (usable existing and new elements) is processed by the management of the New Scene according to current needs with a medium-term outlook.
g) Livepost and other control points (lights, sound, projection)
Not only due to current trends but also the small format of the auditorium, the demand for an open station for sound regulation integrated into the auditorium – livepost – is appropriate. Its placement in the center of the technical booth is enabled by the removal of the 35mm projection and its replacement with digital projection. Control stations for lights and projections are placed on the sides. The performance units of individual systems will be located behind the technical block (3rd floor) - sound, above the technical block (4th floor) - lights and projection. In both of these levels, additional service and storage spaces for individual disciplines are reserved on both sides of the auditorium.
Audience Facilities - Interior (Front Building 2nd floor)
As mentioned above, the strategy of the front building – audience spaces arises from leaving the architectural "envelope" of Karel Prager, which will be thoroughly treated with a certain respect, but today already completely outdated operational and functional schemes will be replaced with the current vision of how this specific scene should function in the context of ND buildings! These changes, represented primarily by the new content of the overall layout of the object, will be formulated on the principle of "inserted" furniture that will not disguise its temporary form. This means that even after future experiences showing that everything functions correctly ideologically, operationally, and economically, these modifications will declare their temporality and replaceability. Thus, they are not rigidly "built-in." In this spirit, the project documentation of interiors will handle key spaces:
Lower Foyer - 1st floor
The new operational and layout scheme will need to meet the new economic requirements of the ND strategy as a whole – a central ticketing system, information center, merchandising, the first point of contact with the public.
Audience Locker Room - 2nd floor
An expanded platform of the main staircase on the 1st floor is the optimal location for entry into the central locker rooms, which will be located in a part of the parallel space within today's operational facilities, which today encompasses the entire area of the 1st floor. The connection from the platform will not qualitatively disrupt the original authorial concept of Karel Prager.
Café - 3rd floor
The former foyer on the 3rd floor will definitively serve the function of an all-day "charismatic and perhaps even cult" café, the sense of which is already confirmed by experiences from a provisional experiment. For the final solution, a new concept of both the offices and autonomous technical and storage facilities in the right place is necessary. This would also meet the requirements for catering services in case of connection with the staging space, also utilizing the aforementioned non-theatrical functions.
Upper Foyer - 4th floor
This main foyer before entering the auditorium only needs quality and specific furniture after the sanitation of the original "architectural envelope," which will form a transitional element between the official atmosphere of the front building and the technical, studio – almost ascetic character of the back building.
All public spaces will have the basic technical elements of the interior refurbished (HVAC, lighting, etc.), and at selected locations, connecting elements will be installed for simplified installations of lights, sound, and projection for the occasional use of small scenic, exhibition, and other artistic activities.
Operational Facilities - Artistic and Technical Ensemble
Similar to the fly system, the 2nd floor is also burdened by limiting the presence of longitudinal trusses, which are additionally asymmetrically positioned concerning the longitudinal axis of the theatre. This extraordinarily complicates the smooth circulation of individuals among the various functional parts. The situation is further complicated by the eventuality of utilizing the under-stage space for a variant placement of the orchestra below the stage level (It makes no sense to speak of a classic orchestra pit, which in full capacity and with appropriate parameters is available on three other "stone" stages).
Dressing Rooms of the Artistic Ensemble
Actors 2nd floor 40
Actors 1st basement 30
Stage manager, conductor, choreographer, director
Dressing Rooms of the Stage Technical Team
Technicians 20
Lights 8
Sound 3
Projection 3
Costume Department
Storage, workshop, laundry
Make-up Room
Make-up 12
Props
Storage, workshop
Technical Background of the Stage
Accessory storage for decorations, furniture, props, post Stage Manager
Under-stage Space
Manipulation space, personal traps
Zone "orchestra pit"
Machine room – pulls, workshop
Administrative Facilities
Production 4
Offices 9+1
Stage Master 1
Storage, kitchenette, cleaning, etc.
Technological-Spatial Concept
Why a new concept - justification
The New Scene was a hybrid from the beginning. Originally, it started as a multipurpose "cultural and social" object, which was redirected during construction to a small theatre stage, complementing primarily its size the traditional three stages of the national theatre (then the National, Tyl, and Smetana theatres). It soon became the home stage of Laterna Magika.
The use of the object for theatre purposes was fundamentally handicapped from the outset by the already completed construction grid (a narrow and long steel skeleton) on one side, and the futile effort of architect Prager to achieve universal variability of the stage according to the trends of the time on the other. And a hybrid, which does not do either well, was born.
The main problem of the current state is the stage being too wide in relation to the size of the auditorium and dramaturgical needs, and the fly system being too narrow, limited by the original construction skeleton. An unpleasant paradox is also the fact that the variability declared by architect Prager, which was the reason for such a cumbersome solution, was ultimately completely rejected after practical experiences.
 |
The new concept addresses these compromise awkwardnesses with a clear decision to respect the conditions of the skeleton in two extreme positions:
"Orthodox" variant – a consistent proscenium configuration of the staging space with the auditorium and stage in a continuous band, defined by the clear width between the main beams of the skeleton – 12m. Part of this classical form is a system of side coverage using fixed panels, raised in a firm manner along both sides of the main beams, with the possibility of individually chosen groups. Similarly, the upper coverage is solved in combination with proscenium pulls.
Between the panels and the shell of the object, there remain strips of about 4m on both sides, fulfilling very necessary functions as in side stages.
 |
"Laboratory" variant – when all panels are raised, a free stage space is left for staging in full width – 20m and in full depth – 15.5 ÷ 19m. Unlike the previous variant, which has all the required parameters of a "virtuoso" tool, this offers a laboratory where everything is allowed within a non-conformist way of staging, which can eventually even do without a standard auditorium. In the extreme position, this variant represents a completely free area, over which hangs fully equipped stage technology.
Other usage variants – For productions of individual ND ensembles including Laterna Magika and for other theatrical experiments, there is a set of various spatial modifications in both the stage and auditorium parts and their mutual combination. Particularly significant from the perspective of drama experiments appears to be the possibility of reducing the auditorium with a full capacity of just under 400 seats to approximately 150÷200 seats, or possibly removing the classic auditorium as a whole.
In addition to alternative staging and with direct connection to the adjoining café in the foyer on the third floor, it is thus usable for any cultural social happenings (balls, receptions, conferences, etc.). This fulfills the logical operational ambition that the object has a chance to function efficiently (also commercially) throughout the whole day and not just during rehearsals and at night.
Revitalization Strategy for the New Scene
The New Scene is, from an architectural perspective, a long-discussed building. Apart from the aforementioned theatre shortcomings, it carries the architectural expression of the exterior and interior with the aftertaste of very expensive, even ostentatious buildings from the peak of normalization. The authorial processing of the glass facade by Stanislav Libenský was considered a significant mistake even by the author himself. The too "pathetic" solution of the interiors of the audience part - the ostentatious use of green marble, very rich shaping of the ceilings, etc. – creates a completely different atmosphere than what we would expect from a liberal experimental studio. Moreover, that same pompous official atmosphere was dragged into the audience part, as if it were not expected that the creators would seek new forms on this stage and perhaps even take risks.
However, almost after thirty years, the New Scene is considered by the professional community as a document of the time of its birth. Here, the external and internal character is so intertwined that it is clear that it cannot be simply changed one without the other. But apart from the staging space (auditorium and stage combined), whose change is a prerequisite for the New Scene not to remain architecturally, but mainly conceptually merely a contemporary ambition to approach the other large stages of the ND, albeit with great compromises, without offering anything else that complementarily contributes to the large stages. It offers a different format, a different atmosphere, different conditions for specific pieces that would seem inappropriate or violent in historical buildings. Conditions for a complementary and authentic dramaturgical plan.
For the above-mentioned reasons, the new concept stems from the decision to clearly separate the character of the front building with the function of audience facilities – public and social spaces, foyers, etc., from the character of the back building – staging space with a new technological concept. The imaginary demarcation line between both parts forms an interface. On one side will remain the original architectural concept of the interiors by Karel Prager as a kind of "monument" with all its ramifications, without significant attempts for a new "authorial" entry, and on the other side a completely purified and newly conceived and newly technically equipped "laboratory" of the staging space. It is appropriate that the contrast between both parts will be deliberately sharpened. This architectural duality is a good way to breathe new life into the New Scene while preserving all its indispensable attributes.
 |
Staging Space - Technology (Back Building)
The entire space (stage, fly system, auditorium including elevation and bridges, etc.) will be cleared of all constructions, technological elements, and especially all existing acoustic applications. Only some catwalks at the right places will remain, which will be used for the new concept – which is a minority. Subsequently, the staging space will be supplemented with new technological structures, but in a different geometry - see justifications:
a) Upper Sphere
For the reconstruction of the stage mechanics of the upper sphere, we anticipate a completely new installation of service and lighting catwalk structures (using suitable existing structures), movable bridges serving both for servicing and maintenance of stage equipment, as well as lighting and technological bridges above the height of the fixed stage catwalks.
The supporting structure of the proscenium pulls will be preserved and supplemented with supporting structures for the movement of point pulls and bridges.
Approximately 29 new proscenium pulls (400kg, 1m/s) with a special pull bar with coverage will be installed, which will connect with side covers to demarcate the stage space from the audience's perspective. There will be a total of 8 side cover pulls placed in front of and behind the main side beams of the stage, lifting either odd or even side covers of the stage. There will be around 12 point pulls (200kg, 1m/s) that will have the ability to travel along tracks placed in the spaces between the building's shell and the main concrete stage beams.
As additional devices, mobile curtains and horizontals suspended on proscenium pulls will serve to fabricually separate the stage and auditorium spaces or define its depth. The constructions of portable lighting batters will be secured between two adjacent pull bars of the proscenium pulls and will serve for placing scenic and work lighting. Thus connected proscenium pulls will then operate in synchronous control mode. Side and upper covers made of a sandwich panel with a fabric "cover" will serve to limit the stage space in the "laboratory" variant. Freely movable portal towers will be used to create the portal opening of the stage in the proscenium variant and for placing scenic lighting.
Motor-driven pulling devices will be equipped with position tracking, load sensing, regulation at higher speeds, and the ability for synchronous operation of multiple devices. Functional safety is a matter of course, the level of which will be determined by the results of a risk analysis during the operation of the devices. This applies to other motor-driven stage mechanisms, the level of equipment of which will be determined by functional safety requirements. The control of stage mechanisms will be solved as multi-level. Devices that are anticipated to move even during the performance will be controlled from the main computer control desk with full diagnostics, editing, and archiving of scenes and entire performances. The anticipated location of the control desk is on the side manipulation catwalk. To improve visual monitoring of the movement of stage mechanics, a camera system will be installed, which will enable operators to monitor devices not directly visible from the control post. Stage mechanics devices, which only move outside the performance (the break between the individual parts of the performance is part of the performance), will be controlled from local control panels. Portable devices (e.g., main curtain) will also have only local control due to their nature, even when used during performances. Rooms of the existing switchboards on the 2nd and 6th floors will be adapted for the placement of distribution boards and control computers of the stage mechanisms.
b) Lower Sphere
To level the floors between the stage and auditorium and for installing additional stage devices such as a revolving stage or movable trolleys, about 30 leveling platforms (500kg/m2, lift 0.3m) will be installed. The surface of these platforms, as well as the fixed parts of the floor, will consist of a wooden stage floor with openings for personal traps. The orchestra pit will be equipped with overlapping wooden panels. The lower sphere set also includes a decorative lift with a capacity of 2500kg serving for transporting decorations, stage technology, and furniture into the stage area from storage spaces in the lower floors of the building. Additionally, there will also be mobile personal traps (in a count of two units).
The same principles apply for controlling the devices in the lower sphere as for the upper sphere.
c) Fundus
Includes devices that will serve to supplement stable stage technologies and their gradual supplementation is planned according to current staging needs. These include, for example, self-propelled stage pallets (trolleys), modular revolving stages, practicables, and aluminum structures (trusses), or other devices expanding the installation of scenic resources.
d) Auditorium
The tiered auditorium will consist of a two-part mobile structure (approximately 350 = 150 + 200 viewers) without seats, which can be raised to create a flat auditorium surface under the ceiling of the auditorium so that its lower part will be architecturally and acoustically adjusted as the ceiling of the auditorium.
e) Spatial Acoustic
Given the notoriously known experience with the poor spatial acoustics of the New Scene, the basic step for improvement will be to remove all original acoustic applications from the staging space. This will already have a beneficial effect. In the next step, reflective panels and other acoustic elements will be applied based on a new analysis, which will be significantly smaller in scale than the existing ones.
An important measure will also be the acoustic adjustment of the rehearsal floor and applications in the hidden ceiling under the rehearsal space. This allows for parallel use of the stage and rehearsal space simultaneously.
f) Lights, Sound, Projection
Stage lighting is used to illuminate performances. Work lighting serves to illuminate the stage area during non-performance times and to illuminate the space of service communications (catwalks, area behind the horizon and panels, etc.). Auditorium lighting is used to illuminate the auditorium during performances and in working mode (rehearsals, cleaning, etc.). Given the existence of multiple operating modes of the stage and auditorium and the placement of lighting equipment in the raised auditorium elevation, multiple lighting modes will also be realized. For this reason, a lighting control system will be used that allows for quick and operationally simple changes of modes for lighting. The main point for lighting control will be the lighting control room.
During the reconstruction of the space, all old distributions will be removed, and new routes will be made from the central connection points including DMX and Ethernet distributions to new positions according to current and future standards. The list of required terminals (usable existing and new elements) is processed by the management of the New Scene according to current needs with a medium-term outlook.
g) Livepost and other control points (lights, sound, projection)
Not only due to current trends but also the small format of the auditorium, the demand for an open station for sound regulation integrated into the auditorium – livepost – is appropriate. Its placement in the center of the technical booth is enabled by the removal of the 35mm projection and its replacement with digital projection. Control stations for lights and projections are placed on the sides. The performance units of individual systems will be located behind the technical block (3rd floor) - sound, above the technical block (4th floor) - lights and projection. In both of these levels, additional service and storage spaces for individual disciplines are reserved on both sides of the auditorium.
Audience Facilities - Interior (Front Building 2nd floor)
As mentioned above, the strategy of the front building – audience spaces arises from leaving the architectural "envelope" of Karel Prager, which will be thoroughly treated with a certain respect, but today already completely outdated operational and functional schemes will be replaced with the current vision of how this specific scene should function in the context of ND buildings! These changes, represented primarily by the new content of the overall layout of the object, will be formulated on the principle of "inserted" furniture that will not disguise its temporary form. This means that even after future experiences showing that everything functions correctly ideologically, operationally, and economically, these modifications will declare their temporality and replaceability. Thus, they are not rigidly "built-in." In this spirit, the project documentation of interiors will handle key spaces:
Lower Foyer - 1st floor
The new operational and layout scheme will need to meet the new economic requirements of the ND strategy as a whole – a central ticketing system, information center, merchandising, the first point of contact with the public.
Audience Locker Room - 2nd floor
An expanded platform of the main staircase on the 1st floor is the optimal location for entry into the central locker rooms, which will be located in a part of the parallel space within today's operational facilities, which today encompasses the entire area of the 1st floor. The connection from the platform will not qualitatively disrupt the original authorial concept of Karel Prager.
Café - 3rd floor
The former foyer on the 3rd floor will definitively serve the function of an all-day "charismatic and perhaps even cult" café, the sense of which is already confirmed by experiences from a provisional experiment. For the final solution, a new concept of both the offices and autonomous technical and storage facilities in the right place is necessary. This would also meet the requirements for catering services in case of connection with the staging space, also utilizing the aforementioned non-theatrical functions.
Upper Foyer - 4th floor
This main foyer before entering the auditorium only needs quality and specific furniture after the sanitation of the original "architectural envelope," which will form a transitional element between the official atmosphere of the front building and the technical, studio – almost ascetic character of the back building.
All public spaces will have the basic technical elements of the interior refurbished (HVAC, lighting, etc.), and at selected locations, connecting elements will be installed for simplified installations of lights, sound, and projection for the occasional use of small scenic, exhibition, and other artistic activities.
Operational Facilities - Artistic and Technical Ensemble
Similar to the fly system, the 2nd floor is also burdened by limiting the presence of longitudinal trusses, which are additionally asymmetrically positioned concerning the longitudinal axis of the theatre. This extraordinarily complicates the smooth circulation of individuals among the various functional parts. The situation is further complicated by the eventuality of utilizing the under-stage space for a variant placement of the orchestra below the stage level (It makes no sense to speak of a classic orchestra pit, which in full capacity and with appropriate parameters is available on three other "stone" stages).
 |
Dressing Rooms of the Artistic Ensemble
Actors 2nd floor 40
Actors 1st basement 30
Stage manager, conductor, choreographer, director
Dressing Rooms of the Stage Technical Team
Technicians 20
Lights 8
Sound 3
Projection 3
Costume Department
Storage, workshop, laundry
Make-up Room
Make-up 12
Props
Storage, workshop
Technical Background of the Stage
Accessory storage for decorations, furniture, props, post Stage Manager
Under-stage Space
Manipulation space, personal traps
Zone "orchestra pit"
Machine room – pulls, workshop
Administrative Facilities
Production 4
Offices 9+1
Stage Master 1
Storage, kitchenette, cleaning, etc.
The English translation is powered by AI tool. Switch to Czech to view the original text source.
17 comments
add comment
Subject
Author
Date
Revitalizace NS
robert
12.10.15 08:12
...divadlo neuděláte...
Zdeněk Skála
14.10.15 12:41
Prostor NS
robert
14.10.15 11:13
...pozitivně...
Zdeněk Skála
15.10.15 05:41
Procovství
Tomáš Vích
15.10.15 09:04
show all comments


