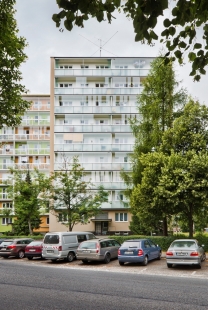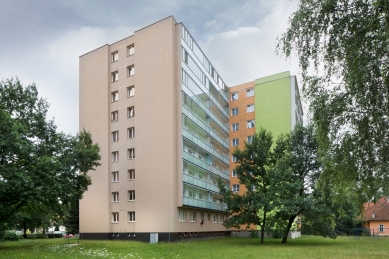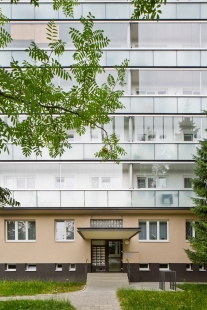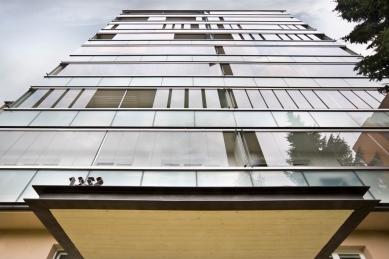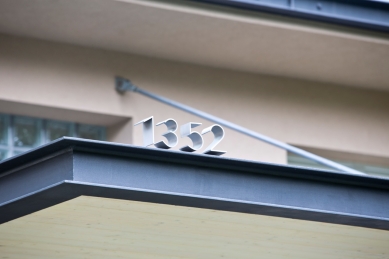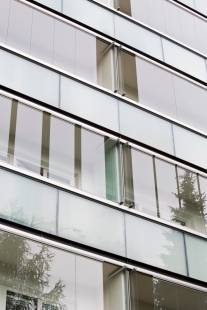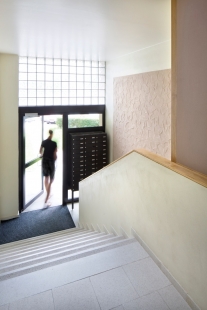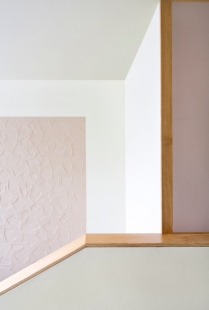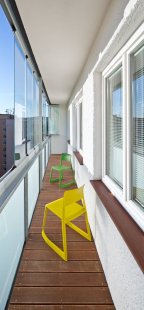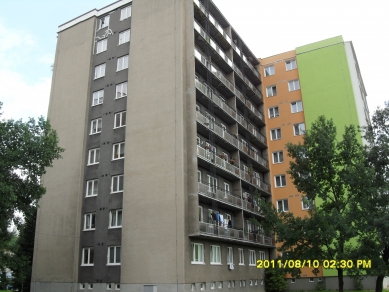
Revitalization of a panel house

 |
The original revision of the project, which we were contacted about, eventually grew into a full-fledged collaboration. The design sought to respect the financial limit within the usual price range of neighboring reconstructed panel houses while simultaneously providing an alternative to the overwhelming majority of similar renovations characterized by poor craftsmanship and insensitive color displays.
In the design process, we struggled with the legacy of socialist construction, for example, finding a technical solution for the glazing of the balcony railing with height differences of up to 8 cm over a length of 9 m for the apartment or the balcony. The railing was constructed from black-painted HEA profiles anchored to the fronts of the balconies, with hot-dip galvanized Jä profiles mounted in between, forming the guardrail. Rows of safety glass in the railing alternate with vertically frameless opening glazing of the balconies. The thermal insulation system of the facade is finished with coarser-grained silicate plaster in a combination of sand and light shades of the enclosed balconies. The plinth is made of Marmolit in a dark shade. The coverings of both entrances consist of cantilevered frames made from black-painted HEA profiles with a wooden ceiling coated with a light glaze. The raised entrance area features terraced steps, tiling, and oak railings, complemented by a relief made from handcrafted plaster on the side wall. The outdoor entrance staircase is made of prefabricated concrete elements. The newly formed entrance area was re-paved and equipped with bike racks.
The unusual engagement of all involved contractors resulted in an unprecedentedly smooth course of implementation, pleasant cooperation, and genuinely unexpectedly positive feedback from the residents of the house. The price framework for the realization was maintained.
The English translation is powered by AI tool. Switch to Czech to view the original text source.
8 comments
add comment
Subject
Author
Date
gratulace
Pavel Nasadil
30.08.13 09:02
bezvadné
David Mareš
02.09.13 09:14
Bravo.
Radek Horyna
03.09.13 01:13
...
Daniel John
03.09.13 04:38
...A ta cena?
Alžběta
03.09.13 08:53
show all comments


