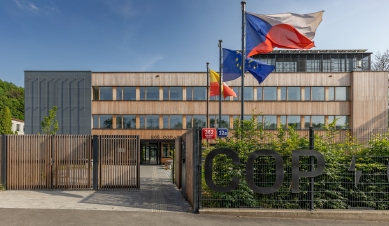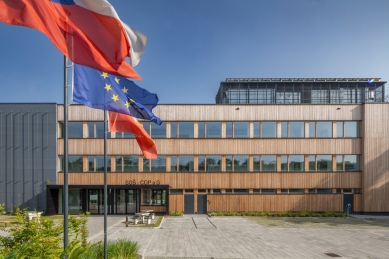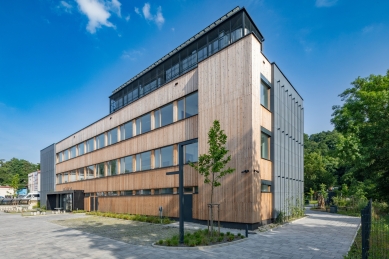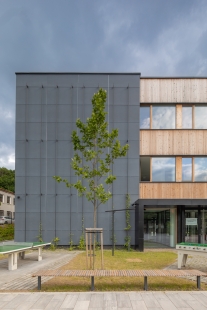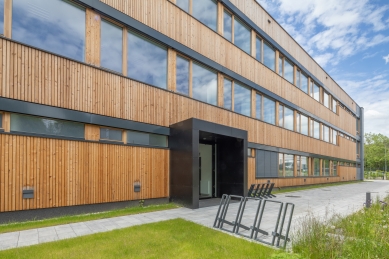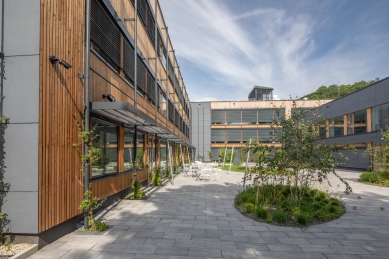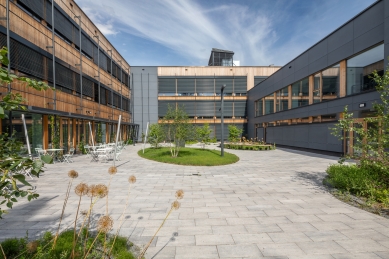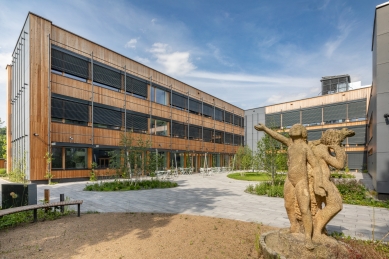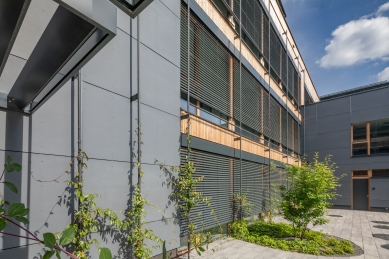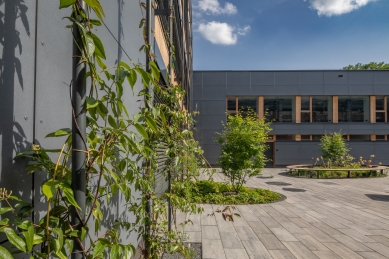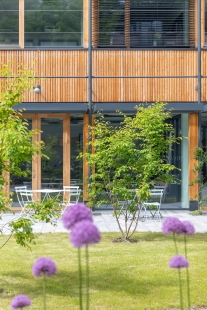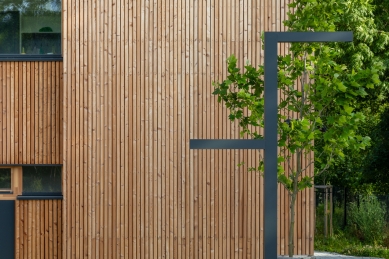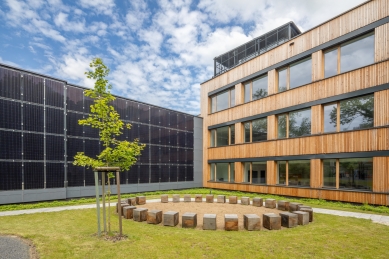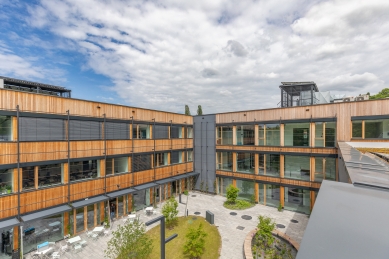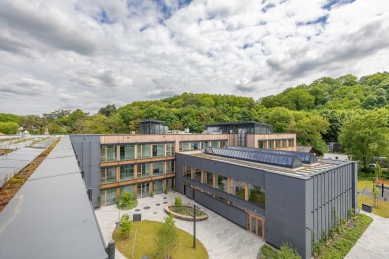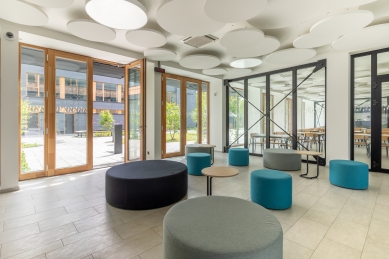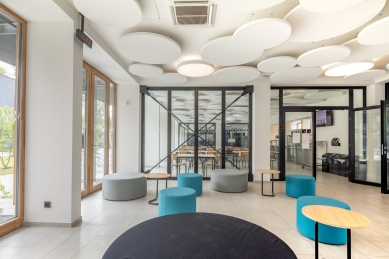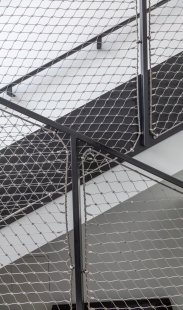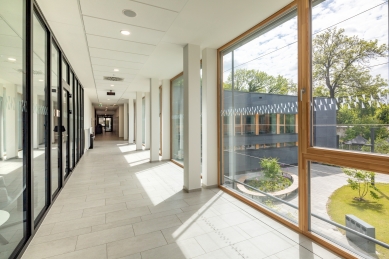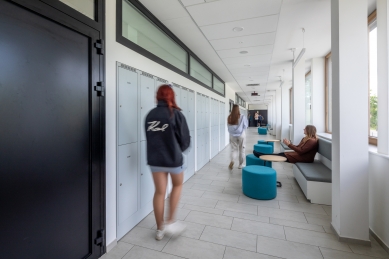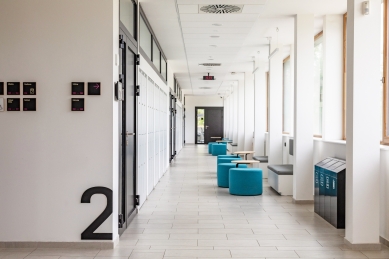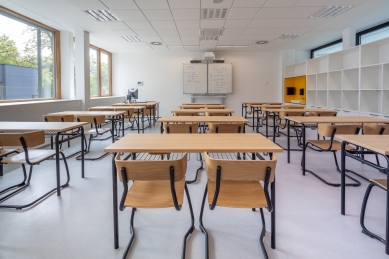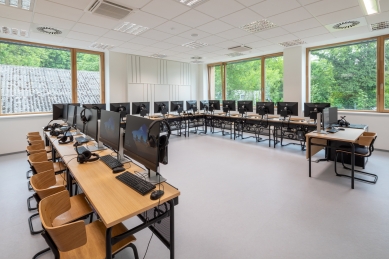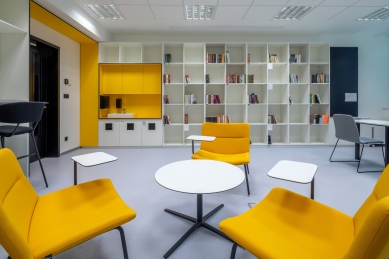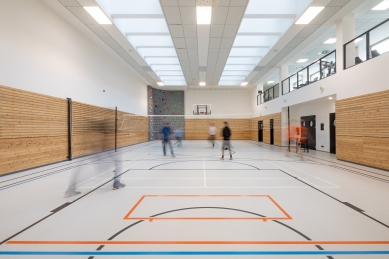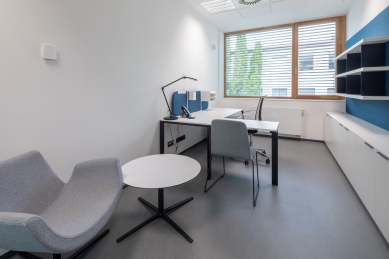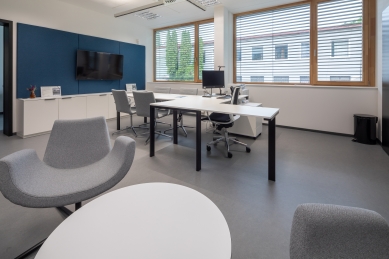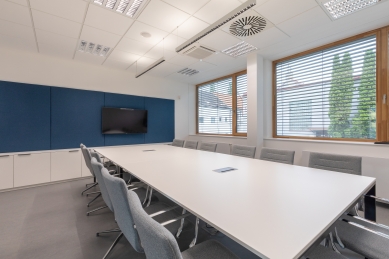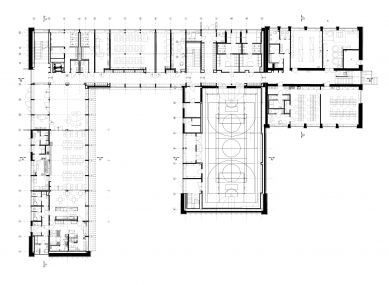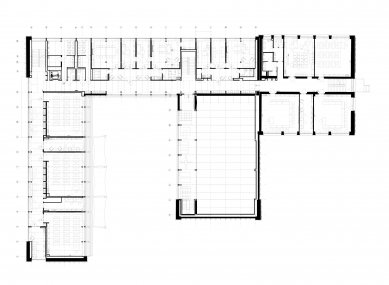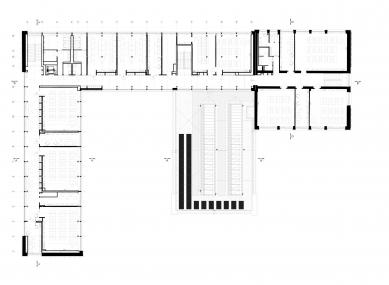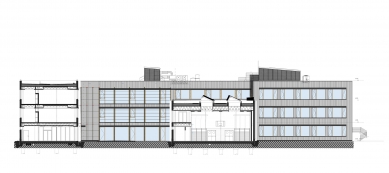
Revitalization of the Českobrodská School
to a smart, sustainable, safe, operationally energy-positive and carbon-positive building

The reconstruction of the school on Českobrodská Street into a smart, sustainable, safe, operationally energy-positive and carbon-positive building represents a unique transformation of a 1970s structure into a modern educational institution of the 21st century – it is clear, user-friendly, and naturally aging.
The dominant material of the facades is vertical cladding made of Siberian larch, complemented by areas covered with dark gray cembonit panels. Climbing greenery is gradually starting to be applied to the building, connecting it more with the surrounding vegetation and providing shade to the sun-exposed windows. The main entrances to the building feature prominent black frames, with metalwork details and sheathing in anthracite.
The school contains a diverse mix of educational fields from vocational training to gymnasium. The originally complicated layout has been replaced by a clear design respecting the requirements of all educational fields. The new spaces of the school are universal and allow for the institution's adaptability to future demands of modern education. Generous communication spaces form the backbone of the building and serve as meeting places, with large windows allowing views into the surrounding greenery as well as into the new outdoor atrium, which lies at the heart of the layout, facing both the main corridors of the building and the core classrooms. The entrance floor also offers direct connection to the atrium from the entrance hall, school cafeteria, and café. Shade in the summer months is provided by large fabric canopies, and in the future, by mature trees. The atrium further transitions into various outdoor spaces filled with greenery, serving both for alternative outdoor teaching and for active relaxation of students. The entire spatial concept is based on transparency, which should be a priority for public institutions.
The interior concept visually facilitates orientation within the building. There are above-standard uses of glazed partitions, door lights, and skylights, and individual typologically significant spatial units are color-coded. From the neutrally designed entrance areas and corridors, the warm yellow-colored classrooms, dark blue cabinets, administration, and school management can easily be identified through skylights. The coloration of typological units is addressed not by the dominant use of color but by color accents. Metal structures and small construction details are also chosen in contrasting black color, just like on the facade. An important element facilitating orientation within the building is a clear information and orientation system developed by graphic designers specifically for this purpose. The building and its immediate surroundings thus function in a pleasant symbiosis.
The dominant material of the facades is vertical cladding made of Siberian larch, complemented by areas covered with dark gray cembonit panels. Climbing greenery is gradually starting to be applied to the building, connecting it more with the surrounding vegetation and providing shade to the sun-exposed windows. The main entrances to the building feature prominent black frames, with metalwork details and sheathing in anthracite.
The school contains a diverse mix of educational fields from vocational training to gymnasium. The originally complicated layout has been replaced by a clear design respecting the requirements of all educational fields. The new spaces of the school are universal and allow for the institution's adaptability to future demands of modern education. Generous communication spaces form the backbone of the building and serve as meeting places, with large windows allowing views into the surrounding greenery as well as into the new outdoor atrium, which lies at the heart of the layout, facing both the main corridors of the building and the core classrooms. The entrance floor also offers direct connection to the atrium from the entrance hall, school cafeteria, and café. Shade in the summer months is provided by large fabric canopies, and in the future, by mature trees. The atrium further transitions into various outdoor spaces filled with greenery, serving both for alternative outdoor teaching and for active relaxation of students. The entire spatial concept is based on transparency, which should be a priority for public institutions.
The interior concept visually facilitates orientation within the building. There are above-standard uses of glazed partitions, door lights, and skylights, and individual typologically significant spatial units are color-coded. From the neutrally designed entrance areas and corridors, the warm yellow-colored classrooms, dark blue cabinets, administration, and school management can easily be identified through skylights. The coloration of typological units is addressed not by the dominant use of color but by color accents. Metal structures and small construction details are also chosen in contrasting black color, just like on the facade. An important element facilitating orientation within the building is a clear information and orientation system developed by graphic designers specifically for this purpose. The building and its immediate surroundings thus function in a pleasant symbiosis.
The English translation is powered by AI tool. Switch to Czech to view the original text source.
1 comment
add comment
Subject
Author
Date
skvělá práce
tereza
22.12.23 08:00
show all comments


