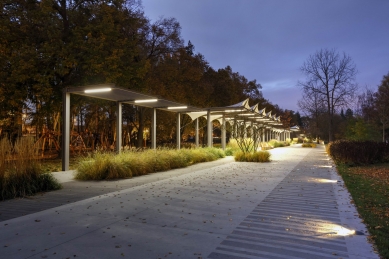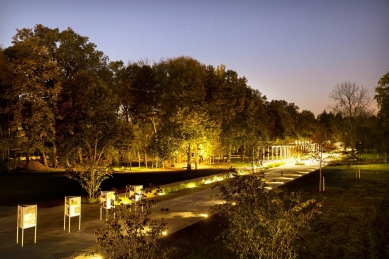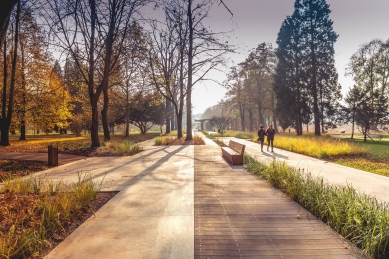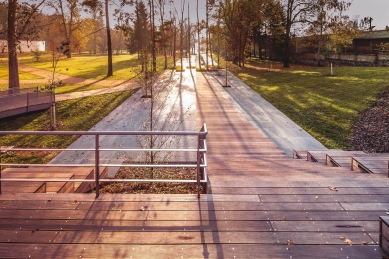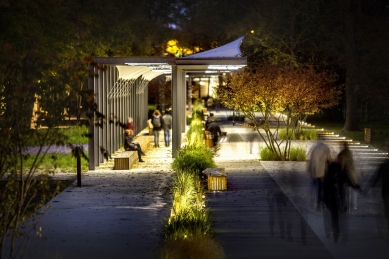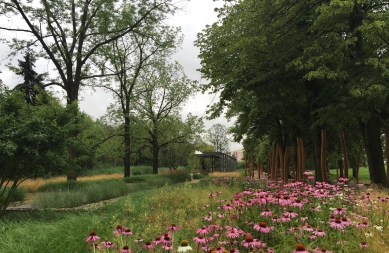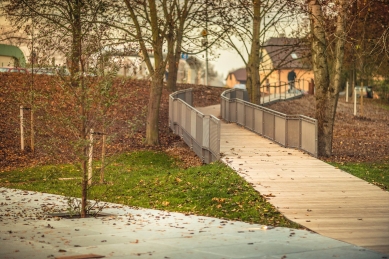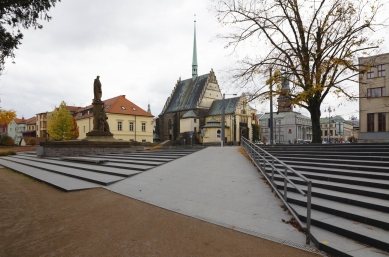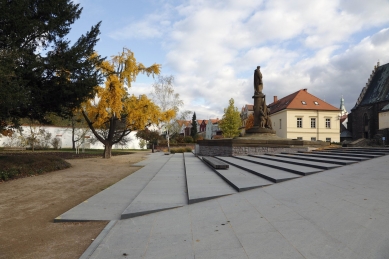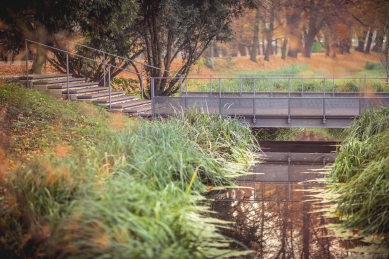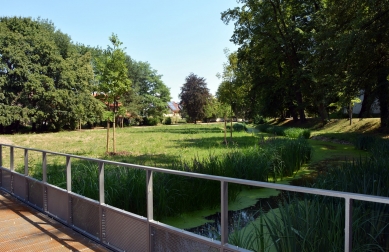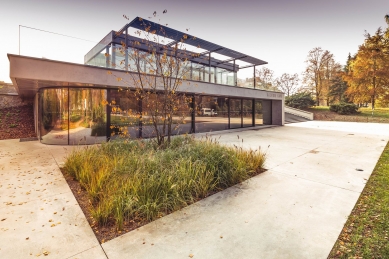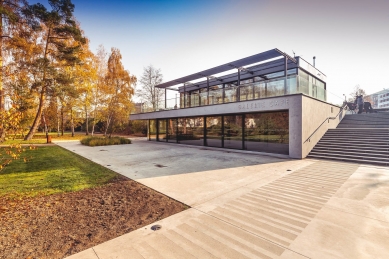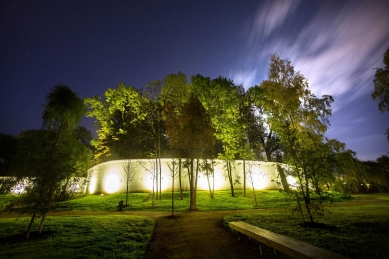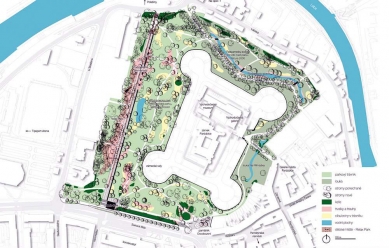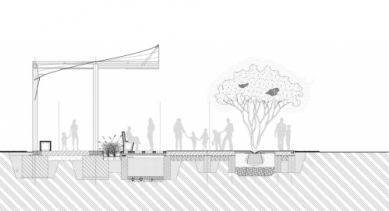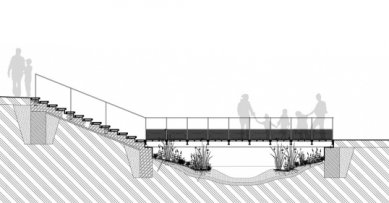
Chateau City park Pardubice
Podzámeckého parku v Pardubicích

The project started with a victory in the public architectural competition. The aim was to create a contemporary city park and rehabilitate its castle relationship with respect for the natural potential of a substantial part of the area. We join the city center with the park with two major interventions. In the southwest, the wider urban context brings to the park a distinctive communication axis of the promenade - in fact a „city street“ linking the city center with another part of the city beyond the river. In the southeast, one of the central squares is bined with park through a new generous staircase with wide comfortable steps. The park has two layers, natural and cultural. The City Intensive Park is an authentic architectural space for active relaxation, while the natural part - the aquatic biotope is conceived so that one becomes a quiet observer here. From the Elbe, the water is fed to the park by a new stream. We invite river into the park, it becomes also a source of irrigation water. The stream circulates through the park and returns back to the river. The northern stream is accompanied by new natural meadows and home-grown woods. The road network is structured by dimensions and materials used. Path network in the park is formed by the milling paths, the material of the promenade is glazed concrete softened with vegetation elements - the beds and new and existing grown trees in its body. This axis is accompanied by furniture - a steel pergola with a membrane roof and atypical benches, growing directly from the surface of the wooden pavements in the concrete promenade. They are orientating people’s views of the castle. Promenade is in its back accompanied by an active relaxation zone for both children and adults. In the south end towards to the city center, there is a new two-storey park café, which as a logical background of the park (refreshment and hygiene) brings new urban quality.
New Visit s.r.o.
0 comments
add comment


