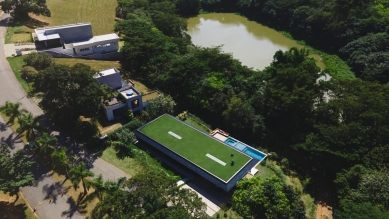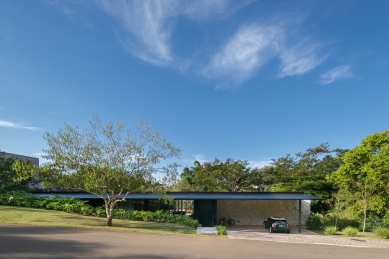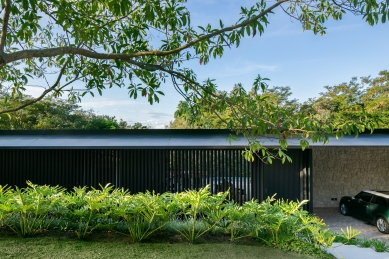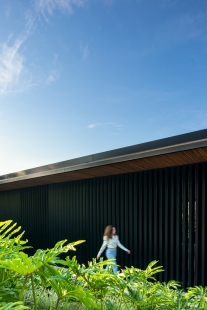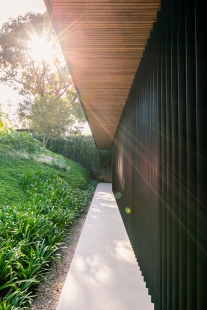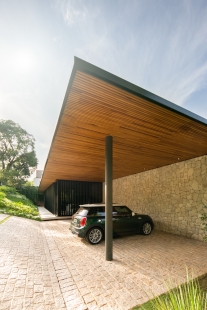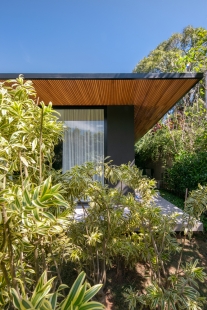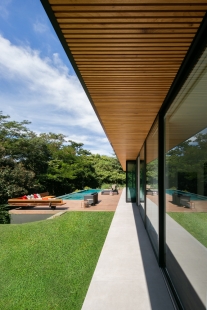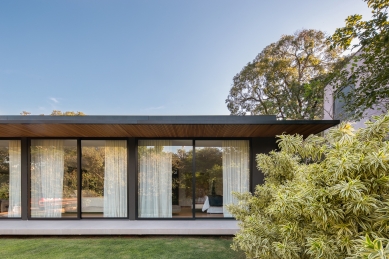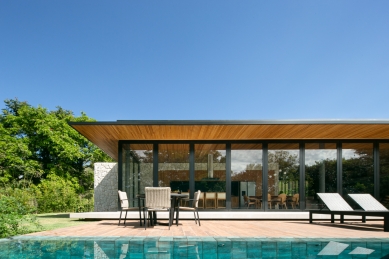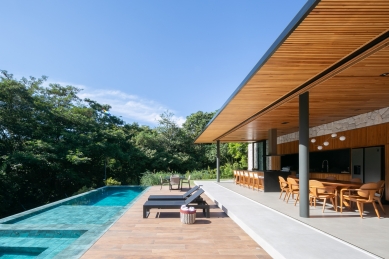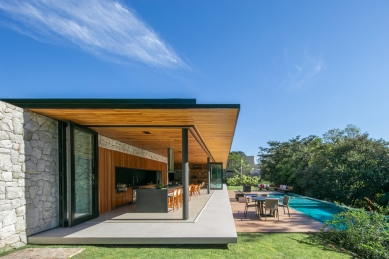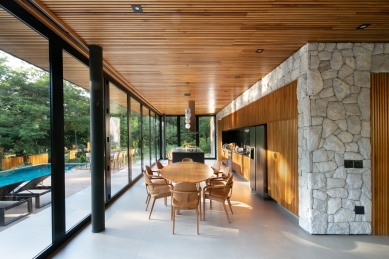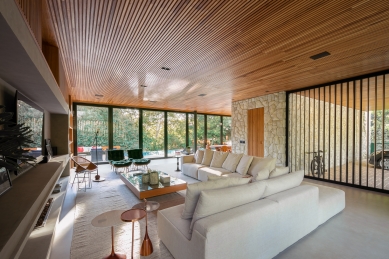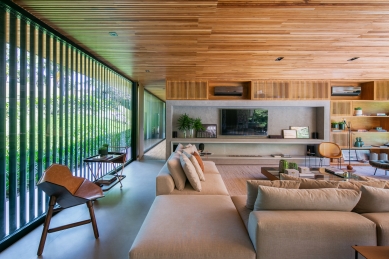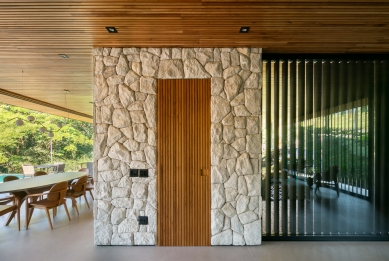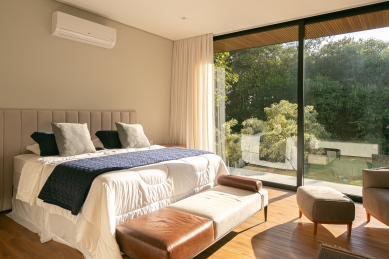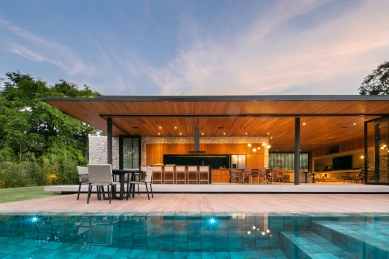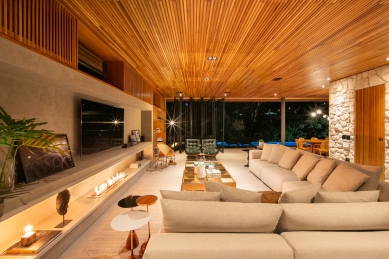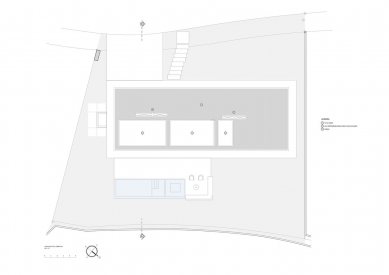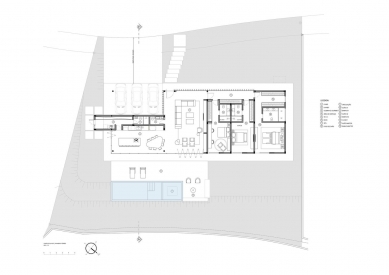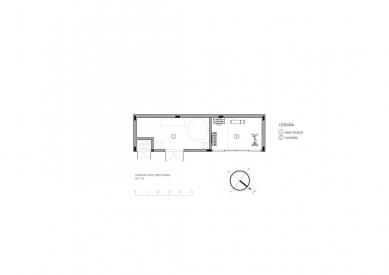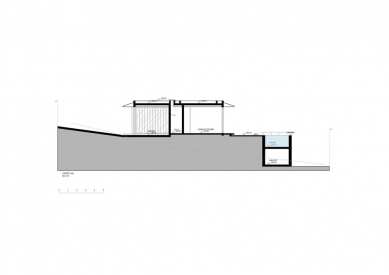
BM Residence

The BM residence, located in the interior of São Paulo, was designed to be a weekend getaway for the architects Gustavo Martinhão and Marcella Belluzzo. The plot, adjacent to an area of environmental preservation, stimulated the investigation of an architecture that subtly inserts itself in the landscape, disintegrating the limit between the residence and the natural spaces.
The existing topography, a steep slope, was adjusted to the level defined as ideal for the implantation of the house: that of the treetops. In this way, a beautiful front garden was created, which descends gently towards the height of the residence, and then falls back to the trees at the back. This solution immersed the built volume in green, sometimes from the garden, sometimes from the forest, and created a more intimate relationship with the site.
The project unfolds in a ground floor volume, supported by a slab slightly detached from the ground, which seems to float. Its organization is horizontal and linear, in order to line up most of the internal spaces towards the best view and insolation: the morning sun.
The program is reduced to the bare minimum until it only contemplates the fundamental spaces, which are condensed into three distinct nuclei, each one of them essentially dedicated to a single use: social, intimate, and services.
The kitchen and the gourmet form the same space, which is also integrated into the living room. The living room is delimited by two glass panes, one steady - facing the street - and the other one movable - facing the landscape. Articulated louvers, along the front facade, control the entry of light and ensure privacy for the residents without blocking off the view of the frontal garden. On the opposite side, frames that pivot on their own axis and slide can be completely opened, transforming the entire social nucleus into a large terrace integrated with the deck, the pool, and the forest.
The intimate core comprises the house's three en-suite bedrooms, one of which is the master and the other two, which are for guests. All the en-suite bedrooms have direct access to the garden and a magnificent view of the landscape. On the opposite side is the service center, which includes a covered garage, laundry room, and a bathroom. On the perimeter of the residence, a covered promenade surrounds the three cores, connecting all the enclosed spaces, and performing the important function of transition between the interiors and the exterior.
The architecture approaches nature both in the design as well as in the chosen materials. Natural wood and stone contrast with the modernity of the black aluminum frames and the slender metallic eaves. A green roof mimics the landscape and offers thermal comfort for the internal spaces.
The existing topography, a steep slope, was adjusted to the level defined as ideal for the implantation of the house: that of the treetops. In this way, a beautiful front garden was created, which descends gently towards the height of the residence, and then falls back to the trees at the back. This solution immersed the built volume in green, sometimes from the garden, sometimes from the forest, and created a more intimate relationship with the site.
The project unfolds in a ground floor volume, supported by a slab slightly detached from the ground, which seems to float. Its organization is horizontal and linear, in order to line up most of the internal spaces towards the best view and insolation: the morning sun.
The program is reduced to the bare minimum until it only contemplates the fundamental spaces, which are condensed into three distinct nuclei, each one of them essentially dedicated to a single use: social, intimate, and services.
The kitchen and the gourmet form the same space, which is also integrated into the living room. The living room is delimited by two glass panes, one steady - facing the street - and the other one movable - facing the landscape. Articulated louvers, along the front facade, control the entry of light and ensure privacy for the residents without blocking off the view of the frontal garden. On the opposite side, frames that pivot on their own axis and slide can be completely opened, transforming the entire social nucleus into a large terrace integrated with the deck, the pool, and the forest.
The intimate core comprises the house's three en-suite bedrooms, one of which is the master and the other two, which are for guests. All the en-suite bedrooms have direct access to the garden and a magnificent view of the landscape. On the opposite side is the service center, which includes a covered garage, laundry room, and a bathroom. On the perimeter of the residence, a covered promenade surrounds the three cores, connecting all the enclosed spaces, and performing the important function of transition between the interiors and the exterior.
The architecture approaches nature both in the design as well as in the chosen materials. Natural wood and stone contrast with the modernity of the black aluminum frames and the slender metallic eaves. A green roof mimics the landscape and offers thermal comfort for the internal spaces.
Belluzzo Martinhão Arquitetos
0 comments
add comment


