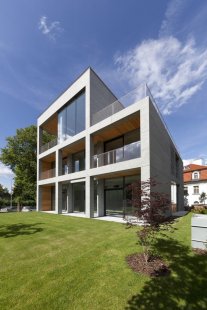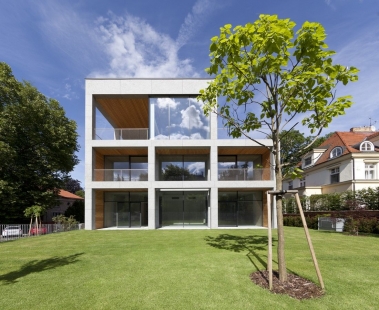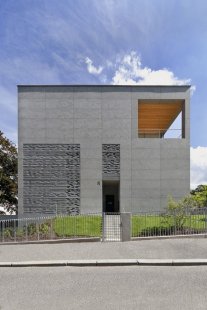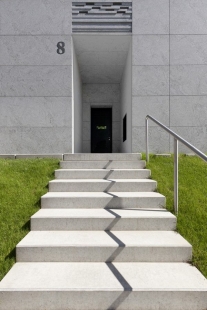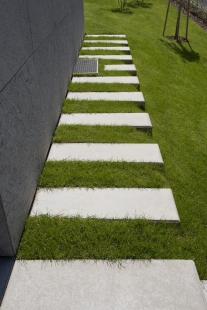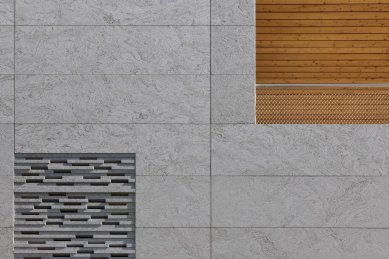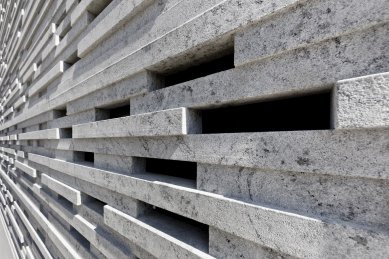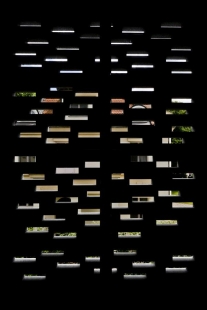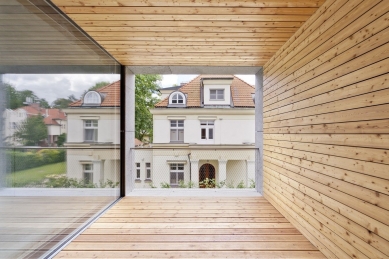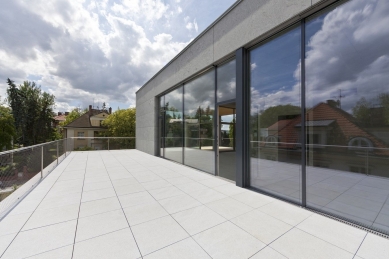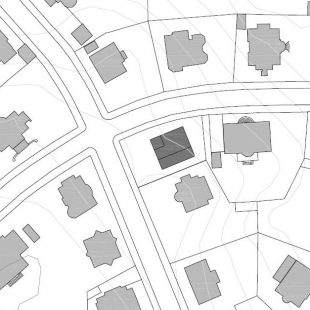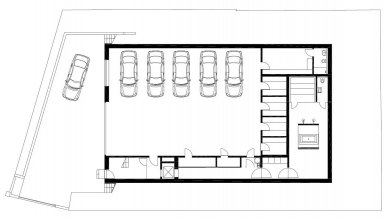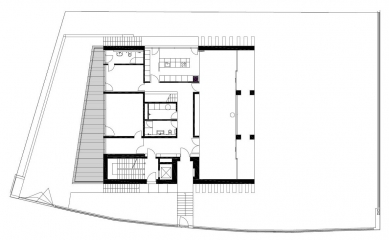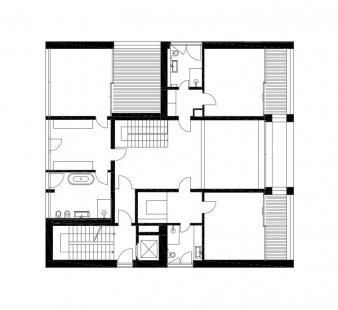
Residence Romaina Rollanda

The residence replaced a rather unworthy building from the 1970s and enriched its surroundings with a newly formulated architectural generosity, which is characterized in this neighborhood by houses from the late 19th and early 20th centuries. Many of these houses are used as embassies or residences for embassy staff. On the construction site, the investor originally intended to realize a building with multiple housing units; however, considering the opportunities and trends in the real estate market, he decided on the construction of a representative villa, which could later be divided into several separate apartments.
Studio Olgoj Chorchoj addressed this brief with a design of a cube that is divided horizontally and vertically into thirds. Within this spatial grid, the internal layout of the villa is then organized. The villa copes with the complexity of the environment through formal restraint and an emphasis on the quality of the materials used and their craftsmanship.
Studio Olgoj Chorchoj addressed this brief with a design of a cube that is divided horizontally and vertically into thirds. Within this spatial grid, the internal layout of the villa is then organized. The villa copes with the complexity of the environment through formal restraint and an emphasis on the quality of the materials used and their craftsmanship.
Studio Olgoj Chorchoj
The English translation is powered by AI tool. Switch to Czech to view the original text source.
0 comments
add comment


