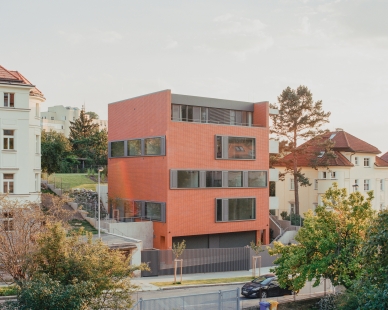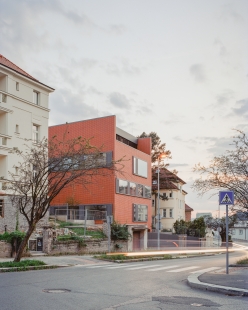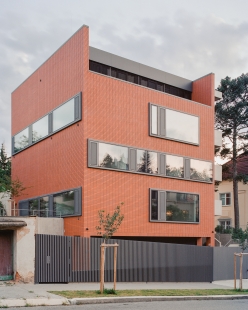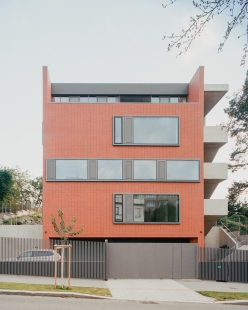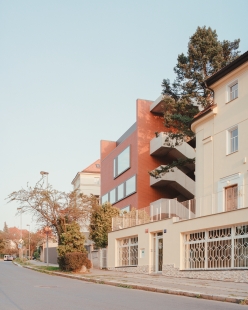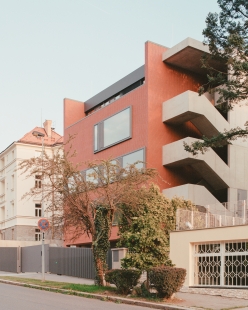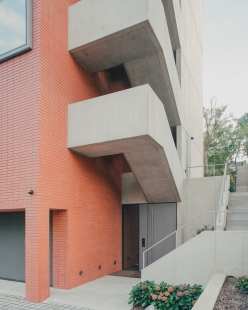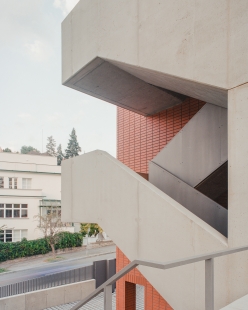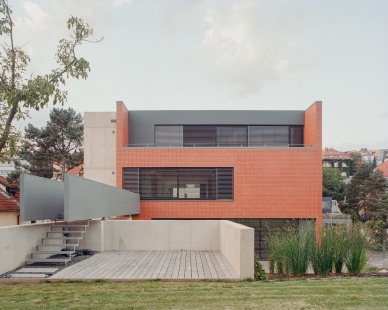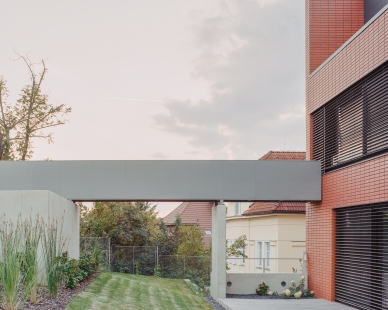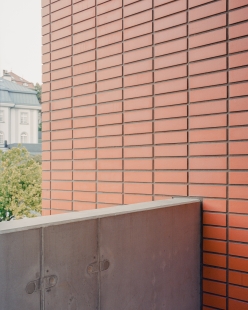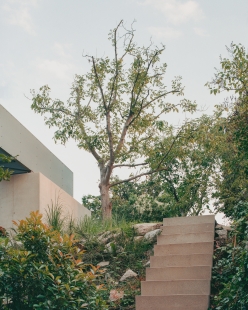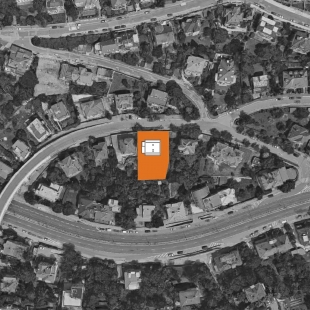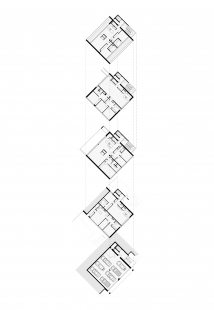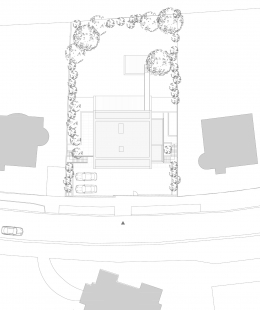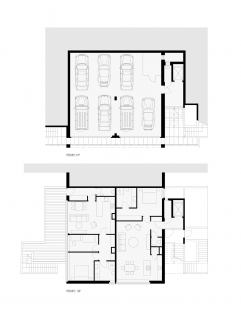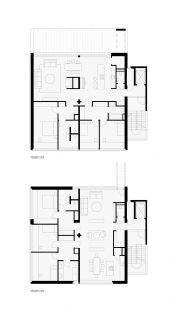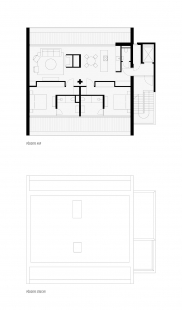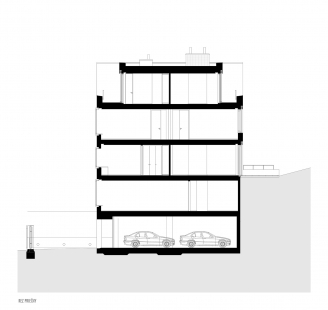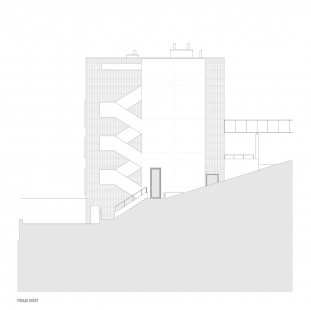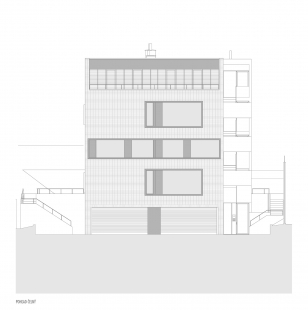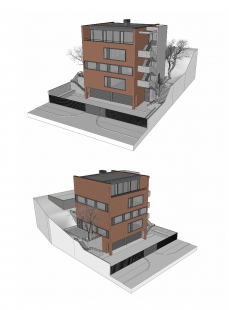
Valčíkova Residence

Valčíkova Residence is a five-storey apartment building in an residential district Holešovičky in Prague. The layout is based on a square of 12 x12m with intentionally offset communication core. This creates a compact ceramic volume of the residential spaces with the appendixes of concrete constructions of staircases and terraces. Five flats spiral around the central column. Due to this, the layout of living areas and bedrooms fits to the steep terrain. The choice of architectural elements and materials is a response to different inspirations of the first-republic neighbourhood. The intention was to contextually merge the house with the surrounding development.
1 comment
add comment
Subject
Author
Date
... Hmmm!...
šakal
25.10.23 01:27
show all comments


