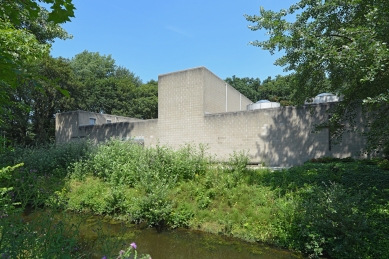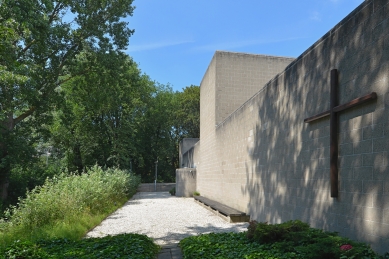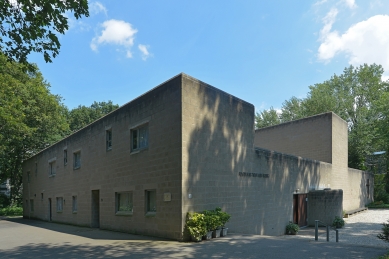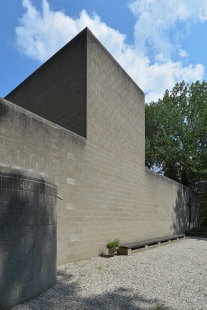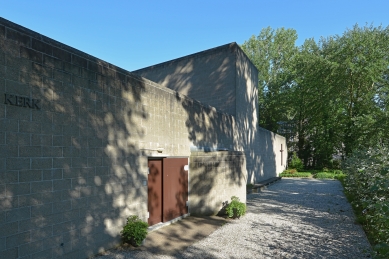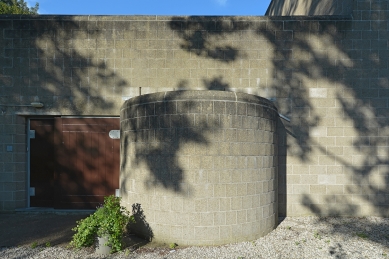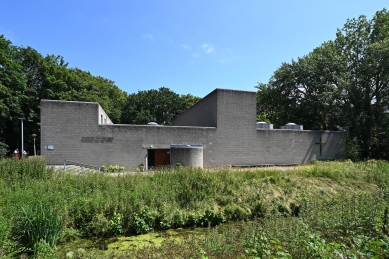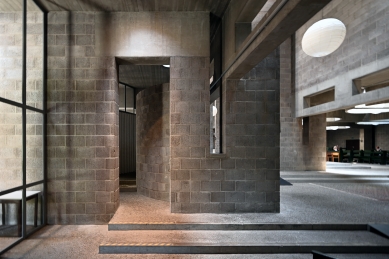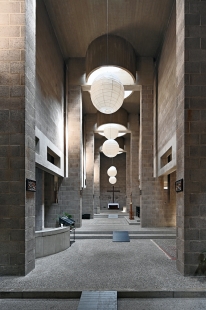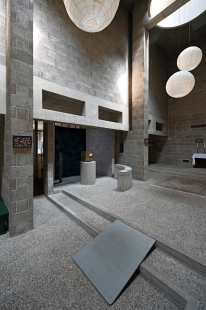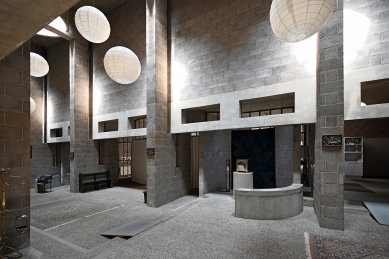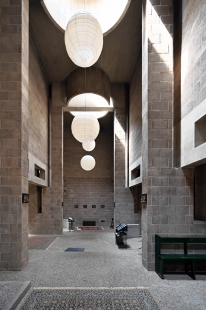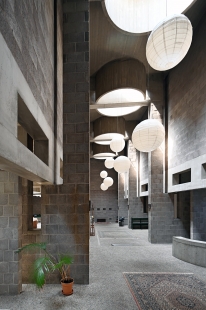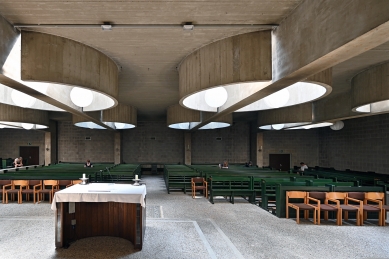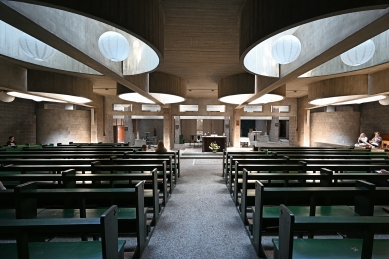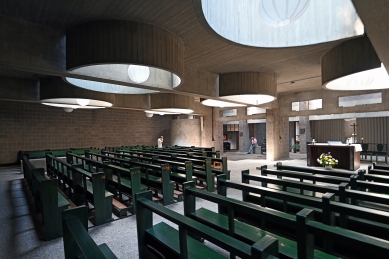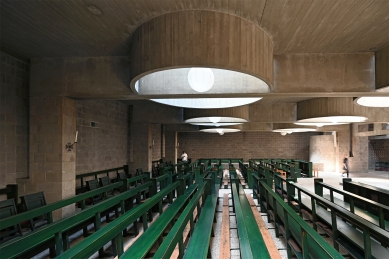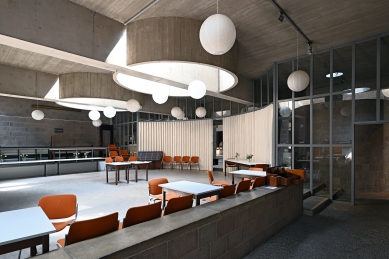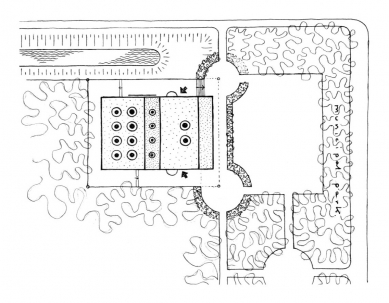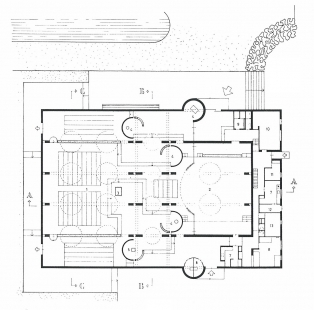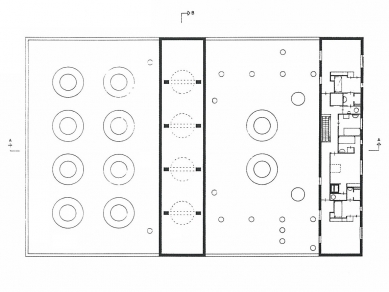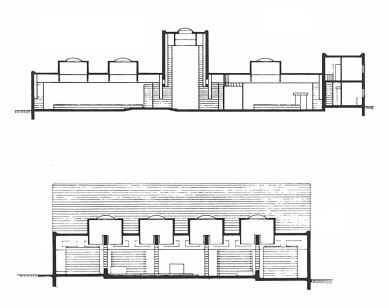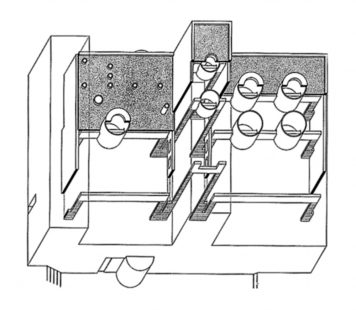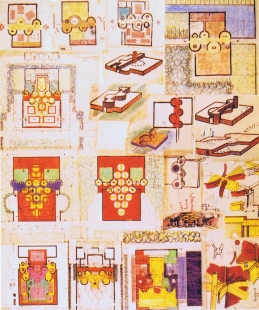
Roman Catholic Church in The Hague
Pastor van Ars Church

In 1963 Aldo van Eyck was commissioned to design the Roman Catholic Church of the parish of Pastoor van Ars in Loosduinen, a district in the north-west of The Hague near to the sea. He once described his attitude to the design of this church: "Although neither Catholic nor anything else, I have over the years been familiar with innumerabie churches and sacred places of all sorts; entering them, staying for a while, then leaving again (as an architect-tourist, for the sake of the architecture) whilst noticing with detachment what takes place there. lt is from this accumulated secular experience that l started on both the present and the previous church (‘The Wheels of Heaven’), confident that specific paradoxes appertaining to the subject could still be translated into architecture. Far from wishing to secularize (i.e. neutralize or banalize) what for others is sacred, I have in both cases tried, as an outsider, to mitigate the outworn hierarchy’s irreversibility; persuading it to become hence more reversible- relative. Only the mild gears of reciprocity I thought could help me here."
A liturgically appropriate cult space was required for a gathering of four hundred believers. An additional room should be used as a community room, and in the summer months when the beaches of The Hague attract holidaymakers, there will be room for two hundred other worshipers. The small plot measures only 48 x 40 meters and is located on the edge of the city district. It is bordered by a wooded area and is separated by a canal from the adjacent road. The budget was strictly limited, and since Aldo van Eyck had no experience in the construction of Catholic churches, he was obliged to work with a "mentor" with such experience. Aldo van Eyck was allowed to choose his "mentor" himself and he converted this restriction to his advantage. He decided to work with Dom Hans van der Laan, a Benedictine monk and a practicing architect. Van der Laan, who was at the same time working on the renovation and extension of Vaals Abbey, supported the ideas and designs by Aldo van Eyck. The first designs resemble those for the church "Wheels of Heaven". Four offset cylindrical volumes define a central passage between them and are hold together by two rectangular volumes. From the very beginning, the cylindrical volumes were raised above the low space of the main structure to draw zenith light into the massive church space. The first design presented to the church authorities by Aldo van Eyck, showed sixteen cylindrical skylights in a diamond-shaped arrangement. Since this idea proved to be too costly, Aldo van Eyck developed a more compact final design, with an interior space of 25 x 40 meters surrounded by massive walls. Within this simple rectangular volume, three rooms overlap and interlock. The actual sanctuary, a crypt-like space of 15 x 25 meters and only 4 meters ceiling height, runs along the entire southern end of the building. The community room is located to the north and measures 15 x 13.5 meters as well with a ceiling height of only 4 meters. In between, the central passage runs as an unconventional transept with a height of litle more than 10 meters. The verticality of the Transept strongly contrasts with the krypt-like character of sanctuary and the community room. The dimensions of the whole building and the church space follow the proportions of the golden section. The church and the transept are inscribed into a square of 25 x 25 meters. Two corners of this square are loceted within two cylindrical chapels, which mark the entrances, by projecting over the east and west façades. These semicircular protrusions are the only forms which interrupt the otherwise flat surface made of concrete blocks. Within the sanctuary, two low walls form an inner sanctuary of 15 x 15 meters and two side aisles. The mentioned low walls are offset by 5 meters from the exterior walls, and are aligned to the community space. The pews in the side aisle-like areas are directed to the east and west towoards the inner sanctuary, while the pews in the main room are oriented northwards to the altar and the transept. By this way, an inner rectangle is formed, consisting of the inner sanctuary and the community room, surrounded by a 5-meter-wide U-shaped layer of spaces. Within this layer of spaces are contained the mentioned side aisles, the two entrance halls as well as the private and serving rooms of the church. The entire composition is bonded together by the narrow and high transept space containing the central passage. Approximately in the middle of the building, this passage runs from one outer wall to the other outer wall. The church room and the community room are connected as well as separated by the transept. In addition, this room forms the beginning of the procession from the entrances on both sides of the building, one of them ascending and the other descending. Access to the church from the street is made across the canal and furher on to the northwest corner of the building. Here the two-storey north façade of the building appears, composed of various openings of different sizes for windows and doors. Behind this façade is hidden the parishioner's residence and other private rooms. Contrasting with the adjoining west elevation, which is visible already across the canal. Most of this façade is solid, characterized by the vertical extension of the transept, the semicircular volume of the chapel and the wooden portal. Unusually the visitor descends a few steps down to the entrance of the church. As a consequence of the small site, Aldo van Eyck decided to develop a gradual entrance within the building, istead of a more complex environment.
In simple severety, the volumetry of the Church is articulated. The details of the building show a fine differentiation. The large rectangular concrete blocks are used for the majority of the building, only the walls of the semicircular chapels consist of smaller, square concrete blocks. The curved wall of the chapel runs below the powerful concrete beam, aside the two dark wooden doors. The smaller door opens inward and allows person by person to enter the church. The larger gate opens to the exterior, so that after the Mass people can leave the church together. The two doors are offset to one another and overlap, with a small glass fixed between them. Only little light enters through this glass into the dark foyer. On the outside, the glass causes the doors never appearing to be completely closed. The entrance hall is one of the darkest zones in the building, so the eyes have to get used to the darkness. The visitor already experiences all the materials that are found in the building, concrete blocks for the walls, concrete lintels and ceilings, as well as a concrete floor with pebbles. Passing the curved wall of the chapel and crossing the vestibule, one reaches the tall and brightly illuminated transpet.
From one end to the other, the floor of the transept shows a difference in height of one meter. This difference is overcome by the arrangement of four pairs of steps. While the floor meanders between the church, the community room and the transept, the high space is structured into five square sections by supporting pairs of columns. Along this passage, the diverse sacred places are strung. The "holy path" is illuminated by the cylindrical concrete barrels with a diameter of 2.5 meters and a considerable depth. At both ends the transept is closed, but on the sides it is open to the community space and to the church. The community room has two large skylights, while the church space has eight of these lanterns. The skylights are only little above the heads of the visitors. Within these cylindrical volumes the light is concentrated and condensed, so that it appears suddenly to be more intens in the dimly lit church than before in the exterior. The altar is the only liturgical object designed by Aldo van Eyck. For all the other ecdesiastical objects the architecture only provided the places to receive them. There are no church bells or built-in sacred signs and symbols of any kind in this building.
A liturgically appropriate cult space was required for a gathering of four hundred believers. An additional room should be used as a community room, and in the summer months when the beaches of The Hague attract holidaymakers, there will be room for two hundred other worshipers. The small plot measures only 48 x 40 meters and is located on the edge of the city district. It is bordered by a wooded area and is separated by a canal from the adjacent road. The budget was strictly limited, and since Aldo van Eyck had no experience in the construction of Catholic churches, he was obliged to work with a "mentor" with such experience. Aldo van Eyck was allowed to choose his "mentor" himself and he converted this restriction to his advantage. He decided to work with Dom Hans van der Laan, a Benedictine monk and a practicing architect. Van der Laan, who was at the same time working on the renovation and extension of Vaals Abbey, supported the ideas and designs by Aldo van Eyck. The first designs resemble those for the church "Wheels of Heaven". Four offset cylindrical volumes define a central passage between them and are hold together by two rectangular volumes. From the very beginning, the cylindrical volumes were raised above the low space of the main structure to draw zenith light into the massive church space. The first design presented to the church authorities by Aldo van Eyck, showed sixteen cylindrical skylights in a diamond-shaped arrangement. Since this idea proved to be too costly, Aldo van Eyck developed a more compact final design, with an interior space of 25 x 40 meters surrounded by massive walls. Within this simple rectangular volume, three rooms overlap and interlock. The actual sanctuary, a crypt-like space of 15 x 25 meters and only 4 meters ceiling height, runs along the entire southern end of the building. The community room is located to the north and measures 15 x 13.5 meters as well with a ceiling height of only 4 meters. In between, the central passage runs as an unconventional transept with a height of litle more than 10 meters. The verticality of the Transept strongly contrasts with the krypt-like character of sanctuary and the community room. The dimensions of the whole building and the church space follow the proportions of the golden section. The church and the transept are inscribed into a square of 25 x 25 meters. Two corners of this square are loceted within two cylindrical chapels, which mark the entrances, by projecting over the east and west façades. These semicircular protrusions are the only forms which interrupt the otherwise flat surface made of concrete blocks. Within the sanctuary, two low walls form an inner sanctuary of 15 x 15 meters and two side aisles. The mentioned low walls are offset by 5 meters from the exterior walls, and are aligned to the community space. The pews in the side aisle-like areas are directed to the east and west towoards the inner sanctuary, while the pews in the main room are oriented northwards to the altar and the transept. By this way, an inner rectangle is formed, consisting of the inner sanctuary and the community room, surrounded by a 5-meter-wide U-shaped layer of spaces. Within this layer of spaces are contained the mentioned side aisles, the two entrance halls as well as the private and serving rooms of the church. The entire composition is bonded together by the narrow and high transept space containing the central passage. Approximately in the middle of the building, this passage runs from one outer wall to the other outer wall. The church room and the community room are connected as well as separated by the transept. In addition, this room forms the beginning of the procession from the entrances on both sides of the building, one of them ascending and the other descending. Access to the church from the street is made across the canal and furher on to the northwest corner of the building. Here the two-storey north façade of the building appears, composed of various openings of different sizes for windows and doors. Behind this façade is hidden the parishioner's residence and other private rooms. Contrasting with the adjoining west elevation, which is visible already across the canal. Most of this façade is solid, characterized by the vertical extension of the transept, the semicircular volume of the chapel and the wooden portal. Unusually the visitor descends a few steps down to the entrance of the church. As a consequence of the small site, Aldo van Eyck decided to develop a gradual entrance within the building, istead of a more complex environment.
In simple severety, the volumetry of the Church is articulated. The details of the building show a fine differentiation. The large rectangular concrete blocks are used for the majority of the building, only the walls of the semicircular chapels consist of smaller, square concrete blocks. The curved wall of the chapel runs below the powerful concrete beam, aside the two dark wooden doors. The smaller door opens inward and allows person by person to enter the church. The larger gate opens to the exterior, so that after the Mass people can leave the church together. The two doors are offset to one another and overlap, with a small glass fixed between them. Only little light enters through this glass into the dark foyer. On the outside, the glass causes the doors never appearing to be completely closed. The entrance hall is one of the darkest zones in the building, so the eyes have to get used to the darkness. The visitor already experiences all the materials that are found in the building, concrete blocks for the walls, concrete lintels and ceilings, as well as a concrete floor with pebbles. Passing the curved wall of the chapel and crossing the vestibule, one reaches the tall and brightly illuminated transpet.
From one end to the other, the floor of the transept shows a difference in height of one meter. This difference is overcome by the arrangement of four pairs of steps. While the floor meanders between the church, the community room and the transept, the high space is structured into five square sections by supporting pairs of columns. Along this passage, the diverse sacred places are strung. The "holy path" is illuminated by the cylindrical concrete barrels with a diameter of 2.5 meters and a considerable depth. At both ends the transept is closed, but on the sides it is open to the community space and to the church. The community room has two large skylights, while the church space has eight of these lanterns. The skylights are only little above the heads of the visitors. Within these cylindrical volumes the light is concentrated and condensed, so that it appears suddenly to be more intens in the dimly lit church than before in the exterior. The altar is the only liturgical object designed by Aldo van Eyck. For all the other ecdesiastical objects the architecture only provided the places to receive them. There are no church bells or built-in sacred signs and symbols of any kind in this building.
0 comments
add comment


