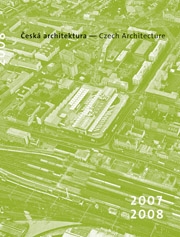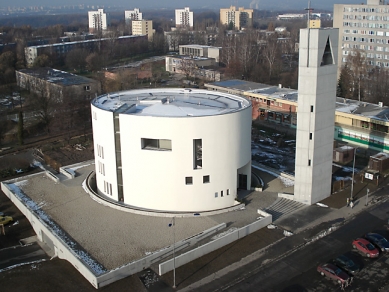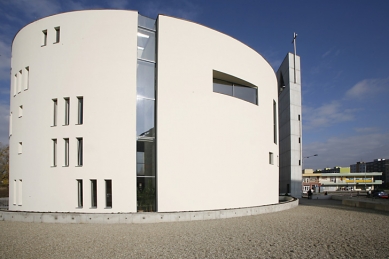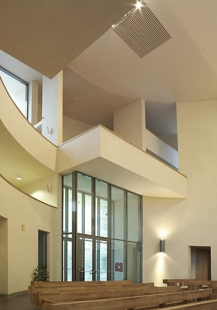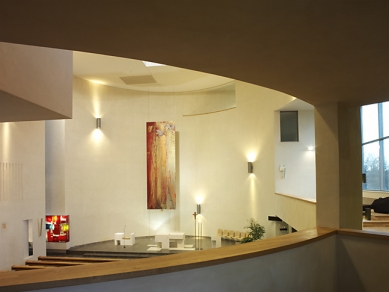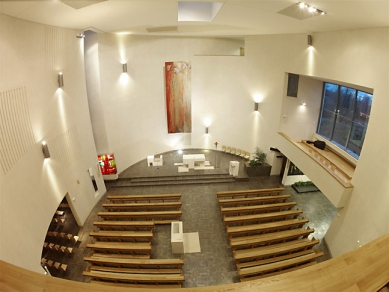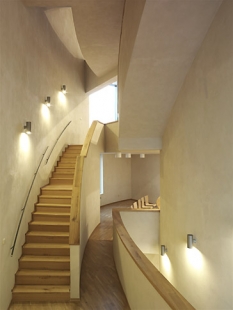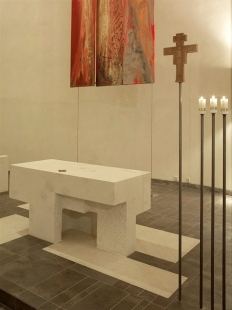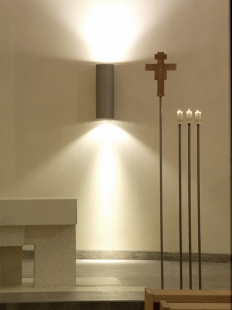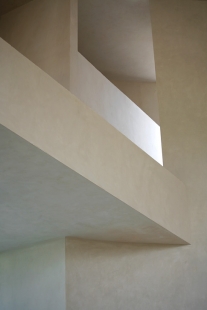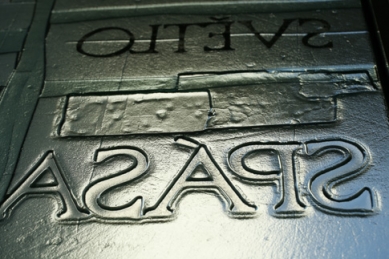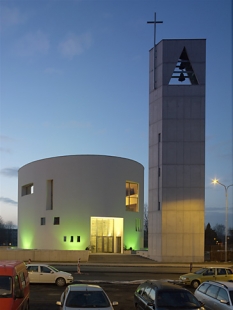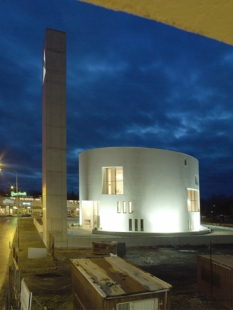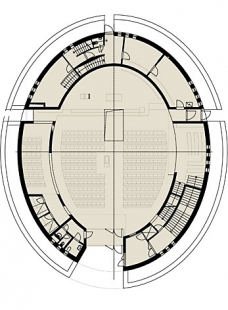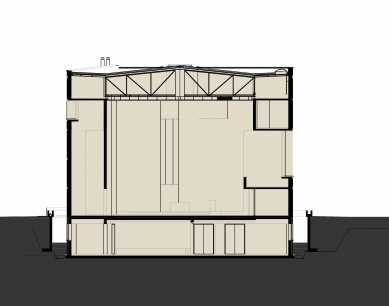
Roman Catholic Church of the Holy Spirit

Pray for the gypsy,
who smokes by the river.
The Odra flows silently
in a shaft that is demolished.
Petr Čichoň
Architectural and Conceptual Design
Given the construction program, it was not possible to create a volumetric and height dominant larger or higher than the surrounding panel houses. Therefore, a distinction was chosen with a clear volume and larger scale – a scale-dominant, visually distinct and semantically clear.
The area is conceived as a shell transitioning from the external material world to the internal spiritual one. The individual layers of transition are like steps of quietude. Platform - Stations of the Cross - notch - external wall of the church - wreath of side spaces – internal protected intimate core. A fundamental element of the urbanistic design is the delineation of an elevated square platform – a sacred precinct.
The actual temple is defined as an ellipse – a bipolar structure with two focal points - in symbolic language representing the relationship between these foci, the relationship between the two poles, the relationship of man and God, the expression of human sonship, and the expression of the unity of the church.
In geometric terms, every point of the ellipse has the same sum of distances from the foci.
Light models the entire internal space, the individual pierced openings in the wall mass have their semantic meaning and color (tabernacle, altar, cross, choir, etc.) The material character of the object contrasts with the dematerialized effect of light filtered through abstract fractal stained glass. Thus, light becomes an element that induces the non-existence of a boundary between the perceptible senses and that which is beyond the boundary of material reality.
Inside the church, everyone is on a uniform base - the flooring in the nave and the presbytery and actually in all adjacent spaces is the same. The color of the flooring is inspired by hot-rolled steel sheets, which are typical products of the local ironworks and mills. However, its joint cutting is diverse.
From this base as the earth, the prism shapes of the liturgical inventory - altar, baptismal font, pulpit, and sedes - rise. They are in contrast to the dark floor-ground made of light Danube limestone, always from one monolithic piece. Their shaping is abstractly symbolic. For example, the mass of the altar is wounded by five cutouts similar to the Body of Christ at Golgotha. Four cutouts are around the perimeter, the fifth in its very core - in it, the remains of John Paul II will be laid. The surface of the altar is polished; the cubic cutouts are roughly processed. The imaginary empty space of the cutouts is indicated by the same limestone on the floor.
The baptismal font stands in the center of the church and the entire community of believers.
Tabernacle is not connected to the ground, "levitating" on consoles also made from the same limestone. The body of the tabernacle is made from thick heat-fused glass. On its cubic mass, the right larger part depicts the Old Testament, while the left opening depicts the New Testament. The Old Testament is illustrated with a colorful burning bush, from which the Lord speaks the words "I am who I am". The side of the New Testament is in natural colors of glass with large gilded letters A and W. Behind the sliding doors of the New Testament, the Eucharist is permanently placed. In the place of the tabernacle, the entire mass of the church is pierced with a vertical opening to clearly indicate its position.
At the head of the elliptical space hangs the iconographic Pentecost triptych by Jakub Špaňhel. The individual themes of the triptych are baptism with water, baptism with the spirit, and the consecration of the cross.
The other furnishings of the church are wooden – oak. The benches form a kind of horizontal ground beams.
Construction and Technological Solutions
The church building is based on drilled piles on which a reinforced concrete box of the underground floor is placed. This substructure is made from waterproof concrete (white basin).
For the vertical load-bearing structures of the above-ground floors, bricks made of ceramic Supertherm 49 P+D (or 30 P+D) are used, which are reinforced by a system of reinforced concrete walls, columns, and crowns. The ceiling structures and stairs are monolithic reinforced concrete. The load-bearing roof structure consists of a steel spatial truss structure with a cylindrical central joint. In terms of thermal-technical properties, it is a single-shell roof with a suspended fire-resistant ceiling and combined ventilation of the inter-roof and temple space. The roof cover is made of SARNAFIL foil.
The internal plaster of the temple nave is natural pigmented lime, smoothed with lime water without further modifications (painting). Windows, doors, and skylights in the perimeter structures are made from aluminum profiles with Ditherm glazing, which is complemented from the inside with artistically designed fused glass. The walking layers of the floors in the temple nave and adjacent spaces of the 1st floor are made of large-format ceramic tiles, the floors in the choir are wooden, and in the 1st basement, it is marmoleum. The carpentry structures, i.e., the internal doors with frame casings, staircase coverings, and covering slabs of concrete and brick railings are made from bleached oak.
The standalone tower, retaining walls of the platform and English courtyard are made of exposed reinforced concrete. The underground garage facility, which is designed for 6 parking spaces, is made from waterproof reinforced concrete.
who smokes by the river.
The Odra flows silently
in a shaft that is demolished.
Petr Čichoň
Architectural and Conceptual Design
Given the construction program, it was not possible to create a volumetric and height dominant larger or higher than the surrounding panel houses. Therefore, a distinction was chosen with a clear volume and larger scale – a scale-dominant, visually distinct and semantically clear.
The area is conceived as a shell transitioning from the external material world to the internal spiritual one. The individual layers of transition are like steps of quietude. Platform - Stations of the Cross - notch - external wall of the church - wreath of side spaces – internal protected intimate core. A fundamental element of the urbanistic design is the delineation of an elevated square platform – a sacred precinct.
The actual temple is defined as an ellipse – a bipolar structure with two focal points - in symbolic language representing the relationship between these foci, the relationship between the two poles, the relationship of man and God, the expression of human sonship, and the expression of the unity of the church.
In geometric terms, every point of the ellipse has the same sum of distances from the foci.
Light models the entire internal space, the individual pierced openings in the wall mass have their semantic meaning and color (tabernacle, altar, cross, choir, etc.) The material character of the object contrasts with the dematerialized effect of light filtered through abstract fractal stained glass. Thus, light becomes an element that induces the non-existence of a boundary between the perceptible senses and that which is beyond the boundary of material reality.
Inside the church, everyone is on a uniform base - the flooring in the nave and the presbytery and actually in all adjacent spaces is the same. The color of the flooring is inspired by hot-rolled steel sheets, which are typical products of the local ironworks and mills. However, its joint cutting is diverse.
From this base as the earth, the prism shapes of the liturgical inventory - altar, baptismal font, pulpit, and sedes - rise. They are in contrast to the dark floor-ground made of light Danube limestone, always from one monolithic piece. Their shaping is abstractly symbolic. For example, the mass of the altar is wounded by five cutouts similar to the Body of Christ at Golgotha. Four cutouts are around the perimeter, the fifth in its very core - in it, the remains of John Paul II will be laid. The surface of the altar is polished; the cubic cutouts are roughly processed. The imaginary empty space of the cutouts is indicated by the same limestone on the floor.
The baptismal font stands in the center of the church and the entire community of believers.
Tabernacle is not connected to the ground, "levitating" on consoles also made from the same limestone. The body of the tabernacle is made from thick heat-fused glass. On its cubic mass, the right larger part depicts the Old Testament, while the left opening depicts the New Testament. The Old Testament is illustrated with a colorful burning bush, from which the Lord speaks the words "I am who I am". The side of the New Testament is in natural colors of glass with large gilded letters A and W. Behind the sliding doors of the New Testament, the Eucharist is permanently placed. In the place of the tabernacle, the entire mass of the church is pierced with a vertical opening to clearly indicate its position.
At the head of the elliptical space hangs the iconographic Pentecost triptych by Jakub Špaňhel. The individual themes of the triptych are baptism with water, baptism with the spirit, and the consecration of the cross.
The other furnishings of the church are wooden – oak. The benches form a kind of horizontal ground beams.
Construction and Technological Solutions
The church building is based on drilled piles on which a reinforced concrete box of the underground floor is placed. This substructure is made from waterproof concrete (white basin).
For the vertical load-bearing structures of the above-ground floors, bricks made of ceramic Supertherm 49 P+D (or 30 P+D) are used, which are reinforced by a system of reinforced concrete walls, columns, and crowns. The ceiling structures and stairs are monolithic reinforced concrete. The load-bearing roof structure consists of a steel spatial truss structure with a cylindrical central joint. In terms of thermal-technical properties, it is a single-shell roof with a suspended fire-resistant ceiling and combined ventilation of the inter-roof and temple space. The roof cover is made of SARNAFIL foil.
The internal plaster of the temple nave is natural pigmented lime, smoothed with lime water without further modifications (painting). Windows, doors, and skylights in the perimeter structures are made from aluminum profiles with Ditherm glazing, which is complemented from the inside with artistically designed fused glass. The walking layers of the floors in the temple nave and adjacent spaces of the 1st floor are made of large-format ceramic tiles, the floors in the choir are wooden, and in the 1st basement, it is marmoleum. The carpentry structures, i.e., the internal doors with frame casings, staircase coverings, and covering slabs of concrete and brick railings are made from bleached oak.
The standalone tower, retaining walls of the platform and English courtyard are made of exposed reinforced concrete. The underground garage facility, which is designed for 6 parking spaces, is made from waterproof reinforced concrete.
The English translation is powered by AI tool. Switch to Czech to view the original text source.
10 comments
add comment
Subject
Author
Date
ke konceptu...
Pavel Stříteský
10.04.08 02:26
ke slupkám
Marek Stepan
10.04.08 10:41
Písmena A a W?
josse
21.04.08 09:30
Ke konceptu též
josse
21.04.08 09:17
slupky
ondrejcisler
22.04.08 12:48
show all comments


