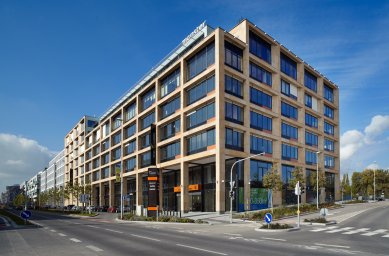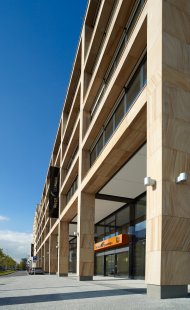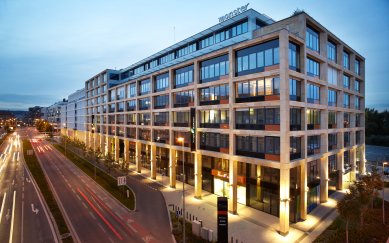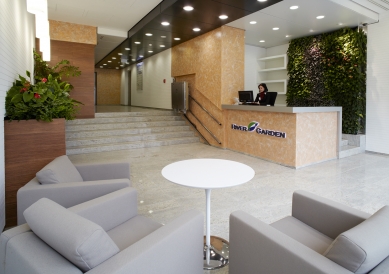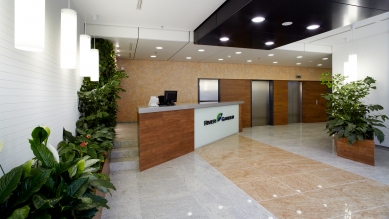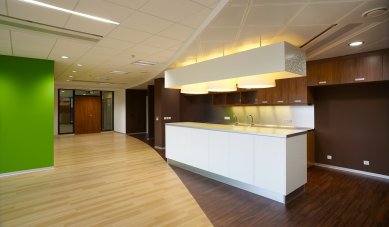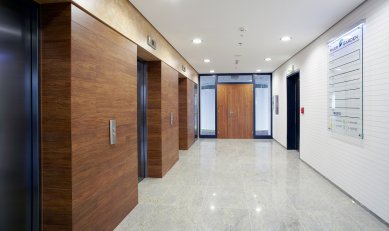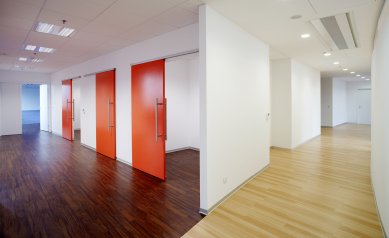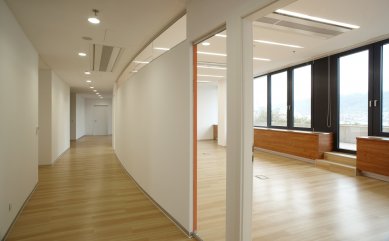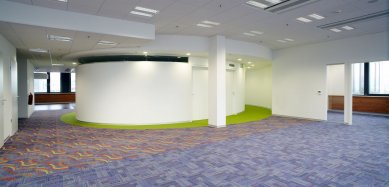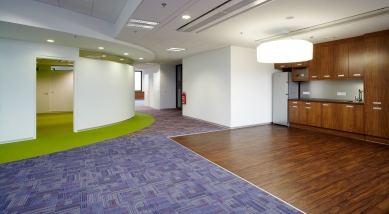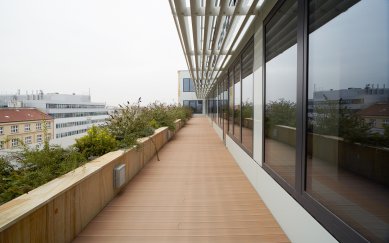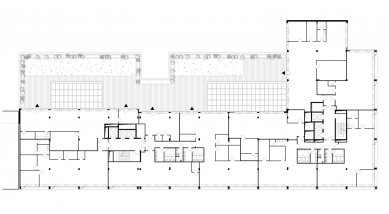
<River Garden West>

The administrative building River Garden West is located in an attractive area of Prague 8 - Karlín, near the Vltava River. Due to the proposed arcade, the building creates a promenade along the Rohanského nábřeží, connecting Karlín with the historic center of Prague. The building forms the corner of Rohanské nábřeží and the newly created U Mlýnského kanálu street. In the left third of the building, the mass at ground level opens towards the inner courtyard greenery with park arrangements and water surfaces.
Project Concept
The L-shaped structure is positioned along Rohanského nábřeží and is designed as an administrative building with multifunctional use of the ground floor. It has three underground levels and eight above-ground levels, with the last two set back and lined with terraces featuring greenery. Above the third floor, a terrace with greenery is designed towards the inner courtyard. The building is divided by a passage to the inner courtyard at the ground level and in the upper floors by a dilatation joint into two operationally separate parts. Both the western part (smaller) and the eastern part have separate vertical communication cores, consisting of an escape staircase and three elevators, connected to separate entrances (A, B) from the arcade along Rohanského nábřeží. The staircase and elevators, along which technology conduits run, are positioned so that the usable areas can be divided into smaller units according to the needs of future tenants.
On the ground floor towards the street, there are retail units and restaurants, while in the other spaces, there is office operation.
Facade Concept
The office building is situated between the main street and public greenery. Along Rohanského nábřeží, it takes on the dimension of a promenade, which connects Karlín with the historic center of Prague through a two-story colonnade. The cornice above the promenade at the level of the 3rd floor connects to the neighboring building. The set-back floor plans embrace the corner at Thámova street and at U Mlýnského kanálu.
The building’s facade is constructed with yellow-orange stone cladding combined with black and greenish glass cladding, supplemented in the inner courtyard with horizontal ceramic slats in orange color. Window arrangements are placed along the outer face of the facade, with the supporting grid on the southern facade emphasized by the plasticity of the stone cladding.
The building is connected to U Mlýnského kanálu street via a vehicular ramp leading to the basement parking levels.
Functional and Spatial Solution
The underground levels contain parking spaces, technical areas, and sanitary facilities for the maintenance of the building, as well as part of the machinery rooms for building operation.
The 1st above-ground level contains rentable spaces for commercial use such as shops, a café, a restaurant, etc., while the 2nd - 8th above-ground levels are dedicated to office purposes.
The first three above-ground levels have a footprint in the shape of a rectangle. In the inner part of the footprint, two atriums are designed in the 2nd and 3rd floors, with the floor of these atriums composed of a glazed skylight that illuminates the commercial spaces on the 1st floor with natural light.
Starting from the 4th floor, the mass of the building recedes and remains reduced on the southern and eastern sides in the shape of an L. The roof above the receding 3rd floor consists of a terrace accessible from the adjoining rental spaces. In the 7th and 8th floors, the building's footprint is further reduced on the southern and eastern sides with terraces accessible from the rentable spaces.
On the roof of the building (in the 9th floor), outdoor technological units for cooling, air conditioning, and a diesel generator are placed; these technological units are shielded from the surrounding area by a noise barrier - a fence.
The internal layout of the retail and office spaces is flexible.
Foundation Structures
The substructure is designed as a white bathtub, where the sealing of the structure against hydrostatic pressure is ensured by a reinforced concrete design.
The building is founded on monolithic foundation slabs with a basic thickness of 0.650m, which are at a total of four height levels. The foundation slabs resting on embankments (1st basement) are supported by drilled piles. The foundation slab at the level of the 3rd basement is placed on a gravel-sand terrace. It is anchored into the substrate in case of a significant increase in the groundwater level and the threat of the structure floating.
A flushing channel runs beneath the building. The columns that extend above the channel are raised on beams in the foundation slab to the piles outside the channel at -3.400.
Vertical Load-bearing Structures
The main internal vertical load-bearing structures are designed as reinforced concrete monolithic columns with a rectangular cross-section. Around the communication cores, they are designed as vertical load-bearing structures with reinforced concrete monolithic walls of 200mm and 250mm thickness. These structures ensure the rigidity of the entire building.
The basement walls are designed with a thickness of 300mm to safely transfer the loads due to the weight of the earth and the load of the upper floors.
Horizontal Load-bearing Structures
The ceiling structures are designed as monolithic ceiling slabs predominantly 200 mm thick with square caps 350 mm thick. On the perimeter, the ceiling slabs are reinforced primarily by parapets (parapets), and where this is not possible for architectural reasons, by downward-facing beams. The ceilings in the garages have a zero floor.
Vertical Communication
The building is designed with two types of vertical communication means. One of them is elevators, which are positioned in the elevator shaft within one construction unit with the staircase. The walls of the elevator shafts are designed of reinforced concrete. This construction also serves as the stiffening core of the structure.
Staircases are mostly designed with prefabricated flights embedded in monolithic landings and intermediate landings.
Project Concept
The L-shaped structure is positioned along Rohanského nábřeží and is designed as an administrative building with multifunctional use of the ground floor. It has three underground levels and eight above-ground levels, with the last two set back and lined with terraces featuring greenery. Above the third floor, a terrace with greenery is designed towards the inner courtyard. The building is divided by a passage to the inner courtyard at the ground level and in the upper floors by a dilatation joint into two operationally separate parts. Both the western part (smaller) and the eastern part have separate vertical communication cores, consisting of an escape staircase and three elevators, connected to separate entrances (A, B) from the arcade along Rohanského nábřeží. The staircase and elevators, along which technology conduits run, are positioned so that the usable areas can be divided into smaller units according to the needs of future tenants.
On the ground floor towards the street, there are retail units and restaurants, while in the other spaces, there is office operation.
Facade Concept
The office building is situated between the main street and public greenery. Along Rohanského nábřeží, it takes on the dimension of a promenade, which connects Karlín with the historic center of Prague through a two-story colonnade. The cornice above the promenade at the level of the 3rd floor connects to the neighboring building. The set-back floor plans embrace the corner at Thámova street and at U Mlýnského kanálu.
The building’s facade is constructed with yellow-orange stone cladding combined with black and greenish glass cladding, supplemented in the inner courtyard with horizontal ceramic slats in orange color. Window arrangements are placed along the outer face of the facade, with the supporting grid on the southern facade emphasized by the plasticity of the stone cladding.
The building is connected to U Mlýnského kanálu street via a vehicular ramp leading to the basement parking levels.
Functional and Spatial Solution
The underground levels contain parking spaces, technical areas, and sanitary facilities for the maintenance of the building, as well as part of the machinery rooms for building operation.
The 1st above-ground level contains rentable spaces for commercial use such as shops, a café, a restaurant, etc., while the 2nd - 8th above-ground levels are dedicated to office purposes.
The first three above-ground levels have a footprint in the shape of a rectangle. In the inner part of the footprint, two atriums are designed in the 2nd and 3rd floors, with the floor of these atriums composed of a glazed skylight that illuminates the commercial spaces on the 1st floor with natural light.
Starting from the 4th floor, the mass of the building recedes and remains reduced on the southern and eastern sides in the shape of an L. The roof above the receding 3rd floor consists of a terrace accessible from the adjoining rental spaces. In the 7th and 8th floors, the building's footprint is further reduced on the southern and eastern sides with terraces accessible from the rentable spaces.
On the roof of the building (in the 9th floor), outdoor technological units for cooling, air conditioning, and a diesel generator are placed; these technological units are shielded from the surrounding area by a noise barrier - a fence.
The internal layout of the retail and office spaces is flexible.
Foundation Structures
The substructure is designed as a white bathtub, where the sealing of the structure against hydrostatic pressure is ensured by a reinforced concrete design.
The building is founded on monolithic foundation slabs with a basic thickness of 0.650m, which are at a total of four height levels. The foundation slabs resting on embankments (1st basement) are supported by drilled piles. The foundation slab at the level of the 3rd basement is placed on a gravel-sand terrace. It is anchored into the substrate in case of a significant increase in the groundwater level and the threat of the structure floating.
A flushing channel runs beneath the building. The columns that extend above the channel are raised on beams in the foundation slab to the piles outside the channel at -3.400.
Vertical Load-bearing Structures
The main internal vertical load-bearing structures are designed as reinforced concrete monolithic columns with a rectangular cross-section. Around the communication cores, they are designed as vertical load-bearing structures with reinforced concrete monolithic walls of 200mm and 250mm thickness. These structures ensure the rigidity of the entire building.
The basement walls are designed with a thickness of 300mm to safely transfer the loads due to the weight of the earth and the load of the upper floors.
Horizontal Load-bearing Structures
The ceiling structures are designed as monolithic ceiling slabs predominantly 200 mm thick with square caps 350 mm thick. On the perimeter, the ceiling slabs are reinforced primarily by parapets (parapets), and where this is not possible for architectural reasons, by downward-facing beams. The ceilings in the garages have a zero floor.
Vertical Communication
The building is designed with two types of vertical communication means. One of them is elevators, which are positioned in the elevator shaft within one construction unit with the staircase. The walls of the elevator shafts are designed of reinforced concrete. This construction also serves as the stiffening core of the structure.
Staircases are mostly designed with prefabricated flights embedded in monolithic landings and intermediate landings.
The English translation is powered by AI tool. Switch to Czech to view the original text source.
0 comments
add comment


