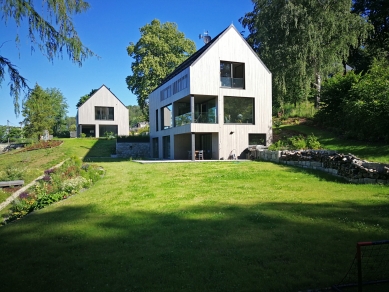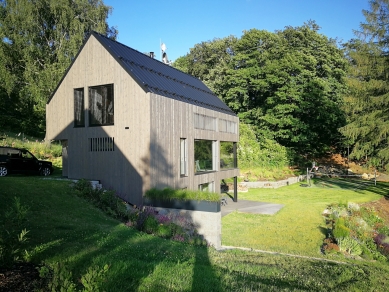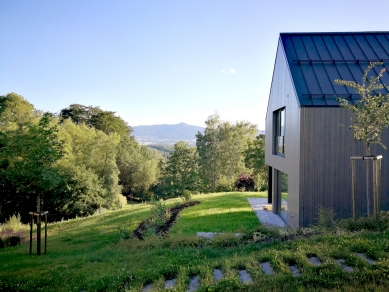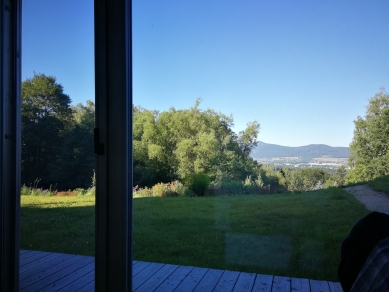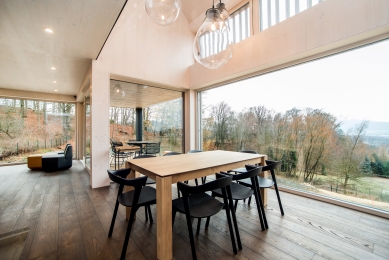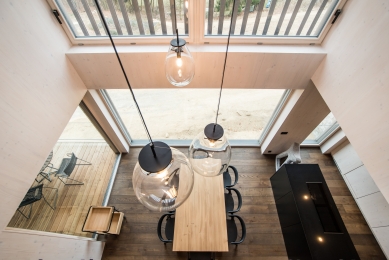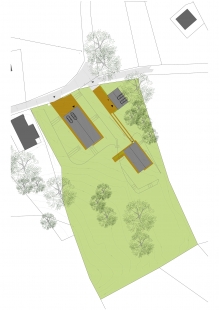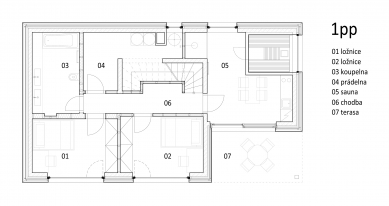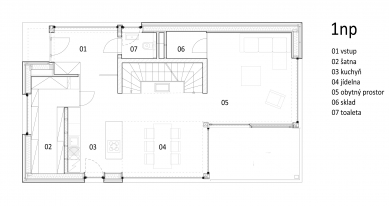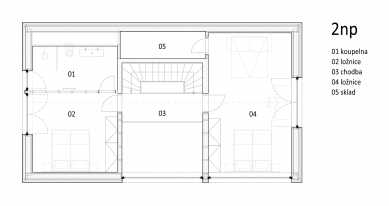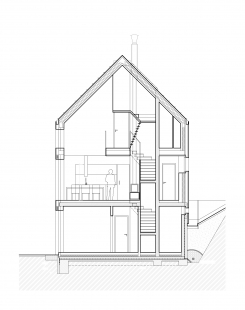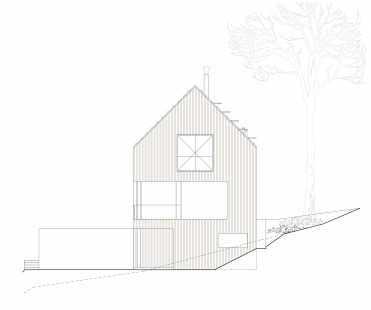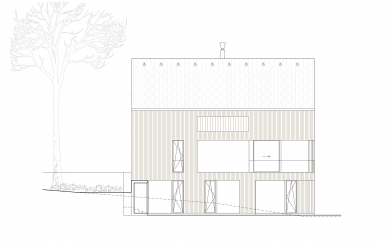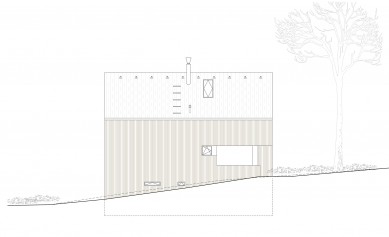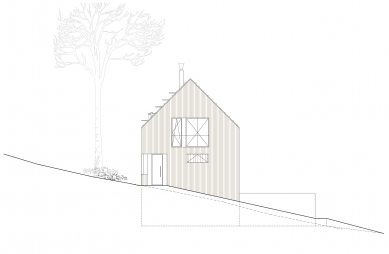
Residential Building Kateřinky

Near Liberec, in beautiful nature with beautiful views of the surrounding hills, two family houses, wooden buildings were designed. The placement of buildings in the sloping land proved to be essential for the whole project. Everything is tuned to ensure most of the space with views and full optical connection with beautiful scenery. The living room is therefore glazed around its perimeter.
The interior is decorated in light natural shades with black accents. In the middle of the living area is a fireplace with a staircase and a sheet metal perforated railing.
The main family house is designed as a three-storey building with a rectangular floor plan, covered with a gabled roof without overlaps with slopes of the roof planes of 45 °. The roofing is sheet metal, folded. The facade is lined with vertically laid wooden slats. Wood also appears in the interior, both on floors and wall paneling. The construction of the 1st floor, including the ceiling, is designed from monolithic reinforced concrete. The superstructure is completely designed as a wooden column structure. The stair core passing through all floors is made of monolithic reinforced concrete and stabilizes the building.
The interior is decorated in light natural shades with black accents. In the middle of the living area is a fireplace with a staircase and a sheet metal perforated railing.
The main family house is designed as a three-storey building with a rectangular floor plan, covered with a gabled roof without overlaps with slopes of the roof planes of 45 °. The roofing is sheet metal, folded. The facade is lined with vertically laid wooden slats. Wood also appears in the interior, both on floors and wall paneling. The construction of the 1st floor, including the ceiling, is designed from monolithic reinforced concrete. The superstructure is completely designed as a wooden column structure. The stair core passing through all floors is made of monolithic reinforced concrete and stabilizes the building.
0 comments
add comment


