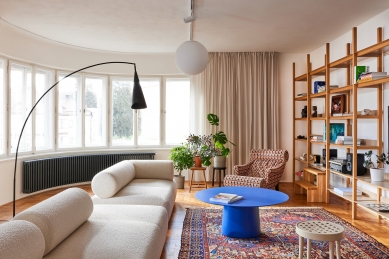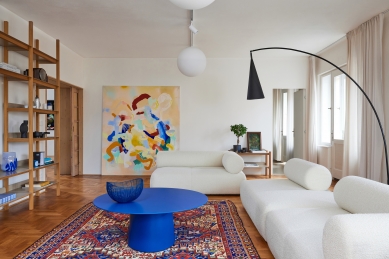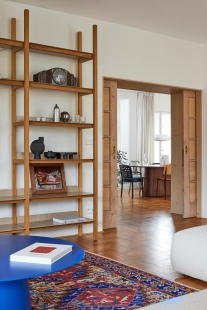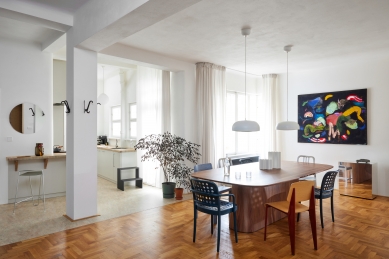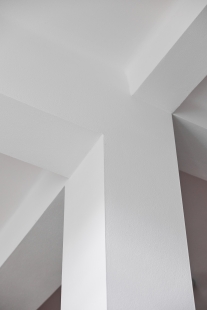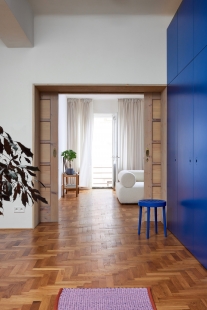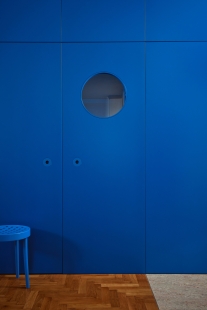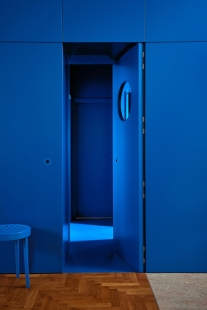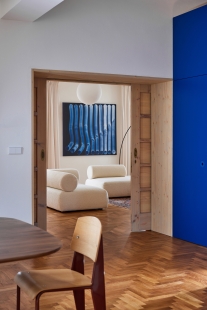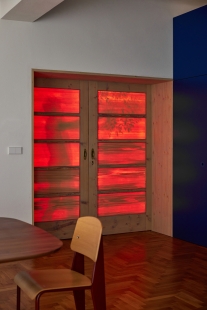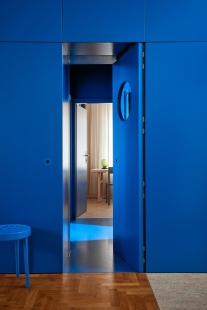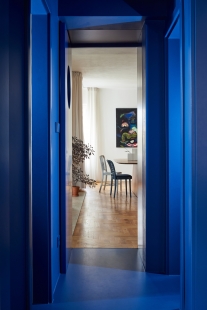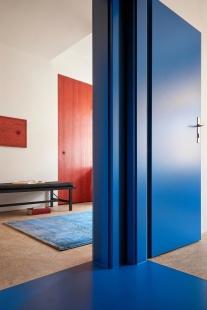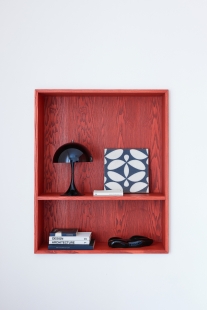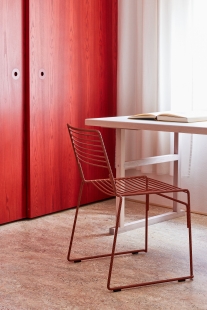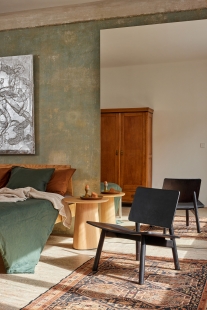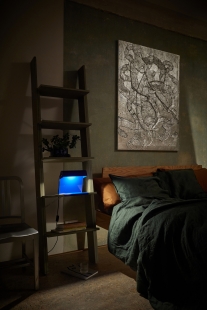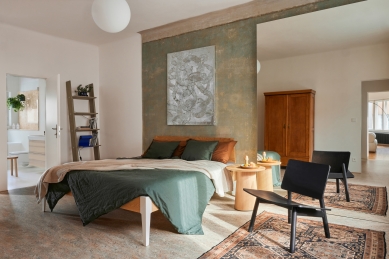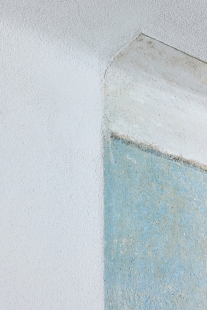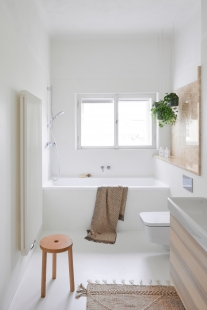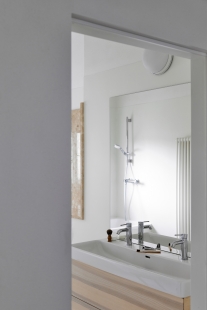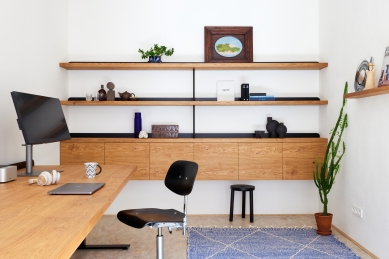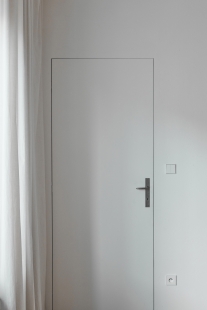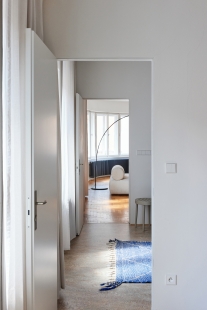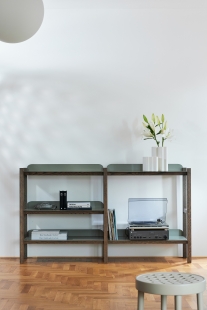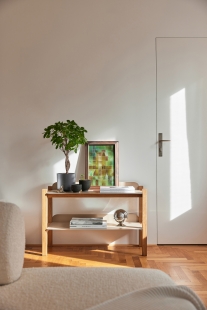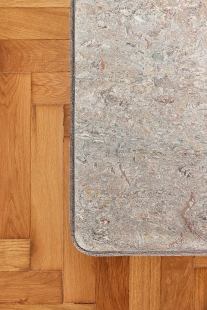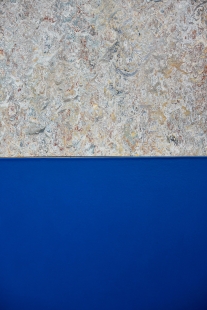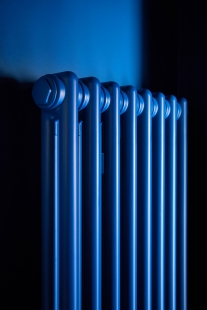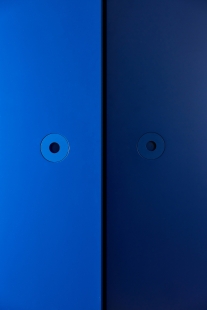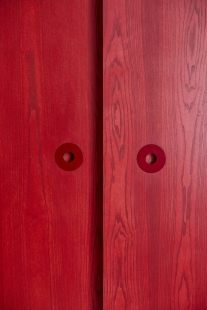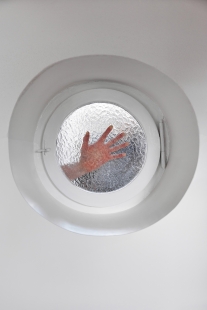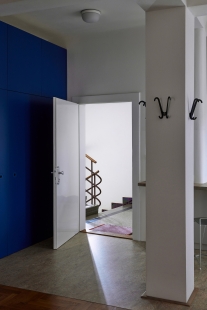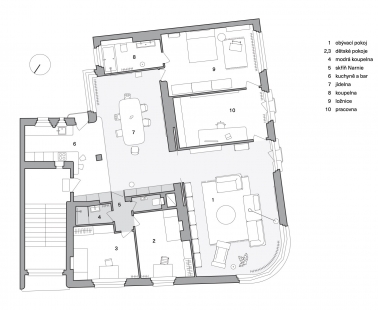
Family silver

The authors approached the complete reconstruction of a spacious apartment in Klatovy, Western Bohemia, with the care worthy of handling family silver – it is located in an apartment building from the 1930s, which was built by the great-grandfather of one of the design authors, Zeno Fifka. Moreover, the house has remained in the family's ownership to this day, and the reconstruction was also carried out for close relatives, a young family of four.
Thanks to the mutual trust and understanding between the design authors and the clients, an extraordinary family residence with a number of atypical elements could be created. The main intention of the design was to breathe spatial generosity into the apartment and further support the first-republican character of the corner apartment building, which occupies the entire third floor.
"We convinced the investors that it would be appropriate to seize the opportunity of the reconstruction for a generous change – not just to modify surfaces, but also to demolish, clean, and change the layout for the needs of the new family and their lifestyle. At the same time, we proposed to restore as many of the original elements as possible, choosing new materials that would be of high quality and wouldn’t need replacing," describes Matěj Janský the progress of the project.
The design of the reconstruction clearly prioritizes quality over quantity. To achieve spatial airiness, previously separated smaller rooms were consolidated into larger open spaces – maximizing those common areas where the family spends most of their time together. The children's rooms, on the other hand, are conceived as small functional cells, entered through a large blue storage closet inspired by the wardrobe from Narnia. The history of the apartment is recalled by a number of original elements, such as handles, parquet flooring, sliding doors, or the acknowledged original paintwork in the parents' bedroom. The bedroom has its own bathroom and provides access to a study with a small balcony.
"The blue wardrobe, and especially the entrance to its depths, is meant to transport a person from reality to another world, a magical space, serving as a filter between the apartment and the children's rooms. It should mediate an experience and enhance imagination. The entire apartment then allows for various lighting situations, thanks to the fact that it has light access from all cardinal directions and in various ways – through a rounded strip window to the street, a corner window across the courtyard, a regular flat window, and mediated through a series of several windows – these are the constants of a corner house and architecture from the 1930s, a fact we sought to reinforce and literally not to block," emphasize the authors.
Each detail received individual care. The fact that co-authors Matěj Janský and Cyril Dunděra run the award-winning design studio JanskyDundera is reflected in the precise selection of interior furnishings and materials. The apartment is brightened by deep colors and is also furnished with custom furniture from their brand MCDJ.
"Quality individual elements stand well on their own, and together they create a diverse whole that can absorb further layers; it is not definitive and complete without the possibility of further development. We do not strive for a hundred percent harmony of everything with everything; we believe that it is precisely this that creates an inviting and relaxed space where different people can feel good and not out of place," say the authors.
Thanks to the mutual trust and understanding between the design authors and the clients, an extraordinary family residence with a number of atypical elements could be created. The main intention of the design was to breathe spatial generosity into the apartment and further support the first-republican character of the corner apartment building, which occupies the entire third floor.
"We convinced the investors that it would be appropriate to seize the opportunity of the reconstruction for a generous change – not just to modify surfaces, but also to demolish, clean, and change the layout for the needs of the new family and their lifestyle. At the same time, we proposed to restore as many of the original elements as possible, choosing new materials that would be of high quality and wouldn’t need replacing," describes Matěj Janský the progress of the project.
The design of the reconstruction clearly prioritizes quality over quantity. To achieve spatial airiness, previously separated smaller rooms were consolidated into larger open spaces – maximizing those common areas where the family spends most of their time together. The children's rooms, on the other hand, are conceived as small functional cells, entered through a large blue storage closet inspired by the wardrobe from Narnia. The history of the apartment is recalled by a number of original elements, such as handles, parquet flooring, sliding doors, or the acknowledged original paintwork in the parents' bedroom. The bedroom has its own bathroom and provides access to a study with a small balcony.
"The blue wardrobe, and especially the entrance to its depths, is meant to transport a person from reality to another world, a magical space, serving as a filter between the apartment and the children's rooms. It should mediate an experience and enhance imagination. The entire apartment then allows for various lighting situations, thanks to the fact that it has light access from all cardinal directions and in various ways – through a rounded strip window to the street, a corner window across the courtyard, a regular flat window, and mediated through a series of several windows – these are the constants of a corner house and architecture from the 1930s, a fact we sought to reinforce and literally not to block," emphasize the authors.
Each detail received individual care. The fact that co-authors Matěj Janský and Cyril Dunděra run the award-winning design studio JanskyDundera is reflected in the precise selection of interior furnishings and materials. The apartment is brightened by deep colors and is also furnished with custom furniture from their brand MCDJ.
"Quality individual elements stand well on their own, and together they create a diverse whole that can absorb further layers; it is not definitive and complete without the possibility of further development. We do not strive for a hundred percent harmony of everything with everything; we believe that it is precisely this that creates an inviting and relaxed space where different people can feel good and not out of place," say the authors.
The English translation is powered by AI tool. Switch to Czech to view the original text source.
0 comments
add comment


